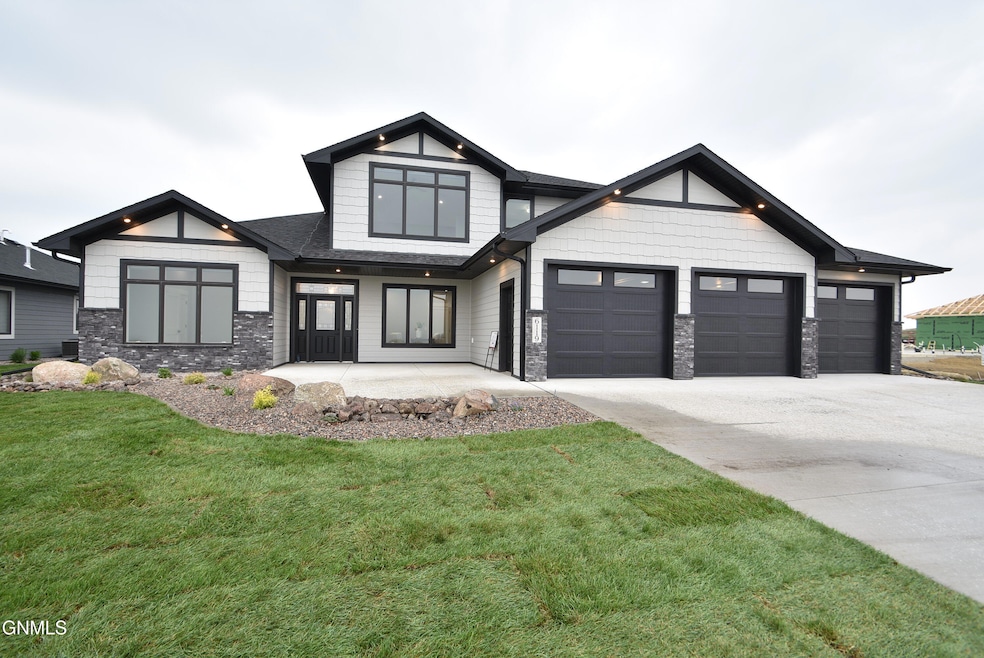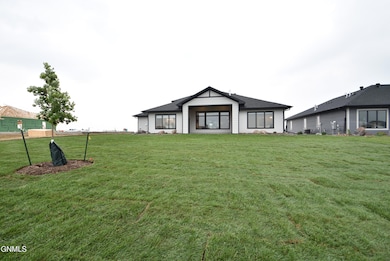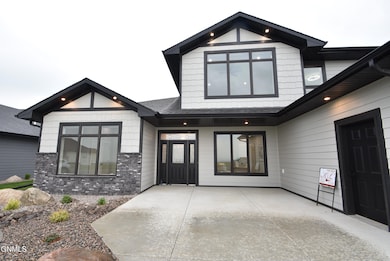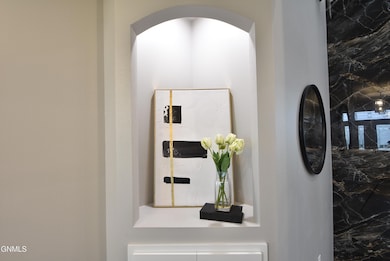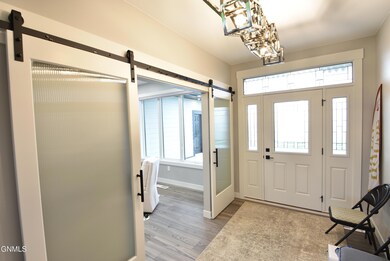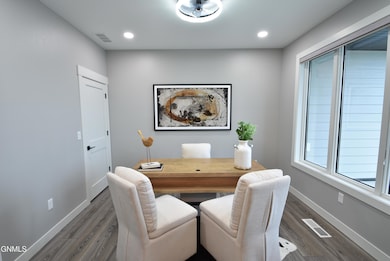6119 Crested Butte Rd Bismarck, ND 58503
North Bismarck NeighborhoodEstimated payment $4,675/month
Highlights
- Freestanding Bathtub
- Vaulted Ceiling
- Main Floor Primary Bedroom
- Century High School Rated A
- 1.5-Story Property
- Loft
About This Home
Newly completed patio home in Heritage Ridge, custom built by K&L Homes! Many upgrades! Large, open patio home with a total of 3 bedrooms, 4 bathrooms, 2 family rooms and an office. Everything necessary is on the main floor to include a primary suite, one more bedroom with a it's own bath, living room, dining room, kitchen with walkthrough butler's pantry and laundry. Office has reed-glass barn doors! One bedroom suite at the front of the home with the primary suite at the back. The primary suite has a custom tiled shower with a stand-alone tub, and a large walk-in closet. Custom mirrors in every bathroom! Lots of beautiful quartz and granite. Amazing marble tile surrounding the linear gas fireplace! Upper level loft boasts the second family room area, 3rd bedroom and bath. bath. There is the mudroom/laundry and 1⁄2 bath coming in from the almost 1,200 square foot garage that is finished and heated with floor drains and sink. There is a whole house water filtration system and reverse osmosis at the kitchen sink. Full automated Hunter Douglas window coverings, all managed through an app and remotes. There is a remote controlled screen on the back patio! And the home is wired for security! Lots of unique light fixtures and fans! Upgraded flooring throughout the home!
Home Details
Home Type
- Single Family
Est. Annual Taxes
- $719
Year Built
- Built in 2024
Lot Details
- 0.31 Acre Lot
- Lot Dimensions are 88x155
- Landscaped
- Rectangular Lot
- Level Lot
- Front and Back Yard Sprinklers
Parking
- 4 Car Attached Garage
- Heated Garage
- Lighted Parking
- Front Facing Garage
- Tandem Parking
- Garage Door Opener
Home Design
- 1.5-Story Property
- Patio Home
- Shingle Roof
- Lap Siding
- Shake Siding
- Concrete Perimeter Foundation
- Stone
Interior Spaces
- 2,722 Sq Ft Home
- Vaulted Ceiling
- Ceiling Fan
- Gas Fireplace
- Window Treatments
- Mud Room
- Entrance Foyer
- Living Room with Fireplace
- Dining Room
- Home Office
- Loft
Kitchen
- Walk-In Pantry
- Oven
- Gas Cooktop
- Microwave
- Dishwasher
- Disposal
Flooring
- Carpet
- Vinyl
Bedrooms and Bathrooms
- 3 Bedrooms
- Primary Bedroom on Main
- Walk-In Closet
- Freestanding Bathtub
Laundry
- Laundry Room
- Laundry on main level
Outdoor Features
- Screened Patio
- Exterior Lighting
- Rain Gutters
- Porch
Schools
- Liberty Elementary School
- Horizon Middle School
- Century High School
Utilities
- Humidifier
- Central Air
- Heating System Uses Natural Gas
Community Details
- No Home Owners Association
- Heritage Ridge 2Nd Subdivision
Listing and Financial Details
- Assessor Parcel Number 2247-002-015
Map
Home Values in the Area
Average Home Value in this Area
Tax History
| Year | Tax Paid | Tax Assessment Tax Assessment Total Assessment is a certain percentage of the fair market value that is determined by local assessors to be the total taxable value of land and additions on the property. | Land | Improvement |
|---|---|---|---|---|
| 2024 | $2,949 | $23,500 | $23,500 | $0 |
| 2023 | $2,077 | $23,500 | $23,500 | $0 |
| 2022 | $617 | $16,750 | $16,750 | $0 |
| 2021 | $0 | $0 | $0 | $0 |
Property History
| Date | Event | Price | List to Sale | Price per Sq Ft |
|---|---|---|---|---|
| 10/22/2025 10/22/25 | For Sale | $879,900 | -- | $323 / Sq Ft |
Purchase History
| Date | Type | Sale Price | Title Company |
|---|---|---|---|
| Warranty Deed | $846,790 | None Listed On Document | |
| Warranty Deed | -- | None Listed On Document | |
| Warranty Deed | -- | None Listed On Document |
Source: Bismarck Mandan Board of REALTORS®
MLS Number: 4022425
APN: 2247-002-015
- 1612 Community Loop
- 6025 Heritage Ridge Rd
- 1907 Community Loop
- 6201 Tyler Pkwy Unit 146
- 6201 Tyler Pkwy Unit 153
- 6201 Tyler Pkwy Unit 248
- 922 Collective Ln
- 5921 Crested Butte Rd
- 5921 Heritage Ridge Rd
- 5909 Heritage Ridge Rd
- 1221 Community Loop
- 5903 Crested Butte Rd
- 1218 Salmon St
- 125 Oakfield Dr
- 5306 Cornice Dr
- 17007 Acadia Dr
- 18008 Acadia Dr
- 17003 Acadia Dr
- 18009 Acadia Dr
- 16007 Acadia Dr
- 6201 Tyler Pkwy
- 6201 Tyler Pkwy
- 6201 Tyler Pkwy
- 6201 Tyler Pkwy
- 6201 Tyler Pkwy
- 6201 Tyler Pkwy
- 6201 Tyler Pkwy
- 6201 Tyler Pkwy
- 6201 Tyler Pkwy
- 6201 Tyler Pkwy
- 6201 Tyler Pkwy
- 6201 Tyler Pkwy
- 6201 Tyler Pkwy
- 6201 Tyler Pkwy
- 6201 Tyler Pkwy
- 6201 Tyler Pkwy
- 6201 Tyler Pkwy
- 6201 Tyler Pkwy
- 6201 Tyler Pkwy
- 6201 Tyler Pkwy
