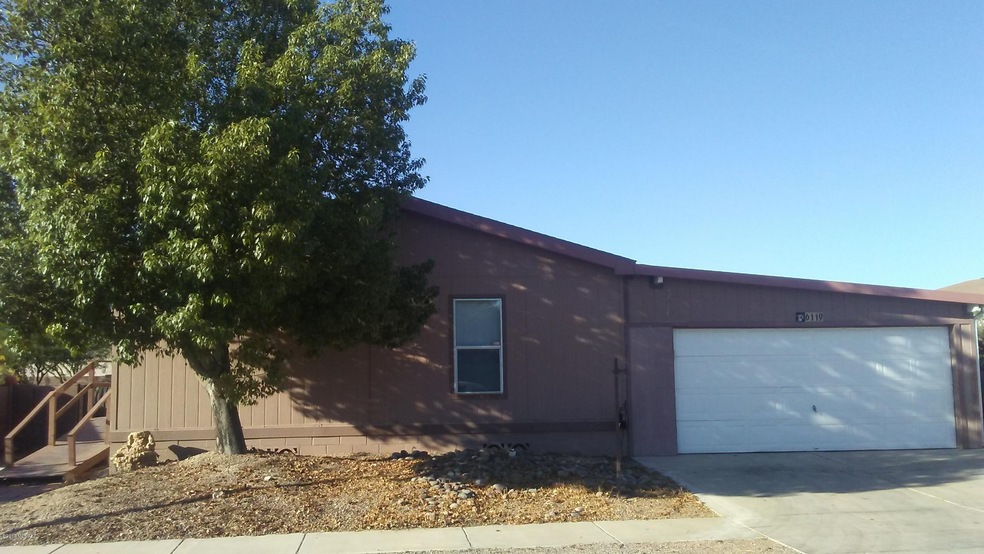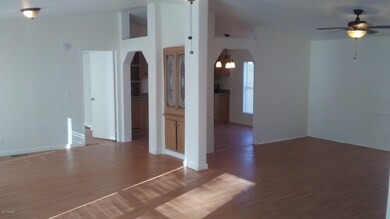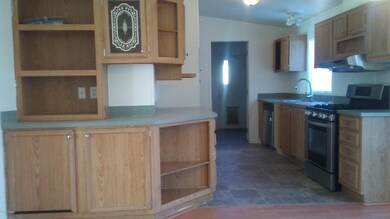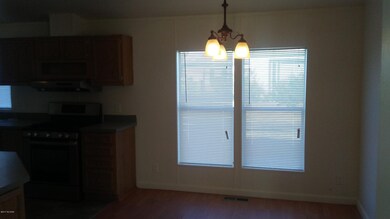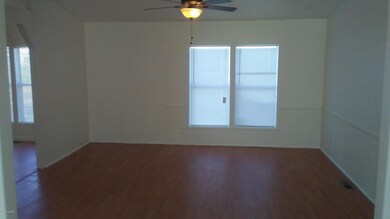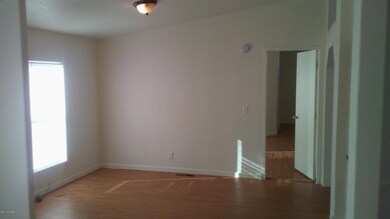
6119 E Rough Rock Dr Tucson, AZ 85756
Highlights
- 2 Car Garage
- Mountain View
- Community Pool
- Gated Community
- Great Room
- Community Basketball Court
About This Home
As of December 2017Absolutely Gorgeous & Spacious 4 Bedroom 2 Bath with Huge Open Floor plan boosting over 1848 sq ft, 2 living rooms, 2 dining areas Large Beautiful Kitchen with Nickel Hardware, Laminate Wood flooring throughout, Large Guest Rooms, Oversized Master Suite with Bonus area, Upgraded Dual Vanity Sinks, Garden Tub, Step in Shower, Freshly painted Inside, Large Back & Side Yard, 2 Car Open Garage, Community Pool, BBQ, Ramada & Play ground all in a Gated Community! Come See today!
Last Agent to Sell the Property
Gabriel Estrada
Tierra Antigua Realty Listed on: 10/06/2017
Property Details
Home Type
- Manufactured Home
Est. Annual Taxes
- $1,089
Year Built
- Built in 2001
Lot Details
- 6,970 Sq Ft Lot
- East or West Exposure
- Block Wall Fence
- Back and Front Yard
HOA Fees
- $40 Monthly HOA Fees
Home Design
- Frame Construction
- Shingle Roof
- Siding
Interior Spaces
- 1,848 Sq Ft Home
- 1-Story Property
- Built In Speakers
- Ceiling Fan
- Great Room
- Family Room
- Dining Room
- Den
- Mountain Views
- Fire and Smoke Detector
- Laundry Room
Kitchen
- Eat-In Kitchen
- Gas Range
- Dishwasher
Flooring
- Laminate
- Ceramic Tile
- Vinyl
Bedrooms and Bathrooms
- 4 Bedrooms
- Split Bedroom Floorplan
- 2 Full Bathrooms
- Dual Vanity Sinks in Primary Bathroom
- Bathtub with Shower
Parking
- 2 Car Garage
- Garage Door Opener
- Driveway
Accessible Home Design
- No Interior Steps
- Ramp on the main level
Schools
- Craycroft Elementary School
- Lauffer Middle School
- Desert View High School
Utilities
- Central Air
- Heat Pump System
- Natural Gas Water Heater
Community Details
Overview
- Association fees include common area maintenance, gated community
- Window Rock East Unit 2 Subdivision
- The community has rules related to deed restrictions
Recreation
- Community Basketball Court
- Community Pool
Security
- Gated Community
Similar Homes in Tucson, AZ
Home Values in the Area
Average Home Value in this Area
Property History
| Date | Event | Price | Change | Sq Ft Price |
|---|---|---|---|---|
| 12/06/2017 12/06/17 | Sold | $123,000 | 0.0% | $67 / Sq Ft |
| 11/06/2017 11/06/17 | Pending | -- | -- | -- |
| 10/06/2017 10/06/17 | For Sale | $123,000 | +44.7% | $67 / Sq Ft |
| 09/30/2015 09/30/15 | Sold | $85,000 | 0.0% | $46 / Sq Ft |
| 08/31/2015 08/31/15 | Pending | -- | -- | -- |
| 08/07/2015 08/07/15 | For Sale | $85,000 | -- | $46 / Sq Ft |
Tax History Compared to Growth
Agents Affiliated with this Home
-
G
Seller's Agent in 2017
Gabriel Estrada
Tierra Antigua Realty
-
A
Buyer's Agent in 2017
Aaron Dominguez
United Real Estate Specialists
(520) 561-3835
167 Total Sales
-
L
Seller's Agent in 2015
Liz Nguyen
Realty Executives Arizona Territory
-
K
Seller Co-Listing Agent in 2015
Kyle Mokhtarian
Realty Executives Arizona Territory
Map
Source: MLS of Southern Arizona
MLS Number: 21726057
- 6257 E Stonechat Dr
- 5920 E Tercel Dr
- 7108 S Via Gaucho Viejo
- 7228 S Via Gaucho Viejo
- 7225 S Via Gaucho Viejo
- 6894 E Paseo de Villalobos
- 6898 E Paseo de Villalobos
- 6910 E Paseo de Villalobos
- 7120 S Vuelta Silueta
- 6647 E Camino Rebina
- 6435 E Via Arroyo Largo
- 5775 E Camino de Ayuda
- 7283 S Camino Del Cordero
- 6775 S Aquiline Dr
- 6544 E Via Arroyo Azul
- 6774 S Aquiline Dr
- 6515 E Vuelta Tierra Blanca
- 5929 E Jayden Ln
- 6556 E Via Arroyo Azul
- 5947 E Jayden Ln
