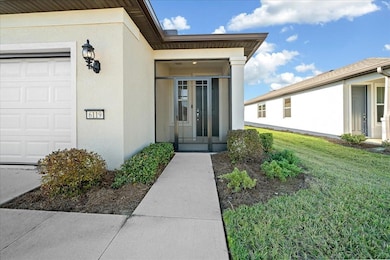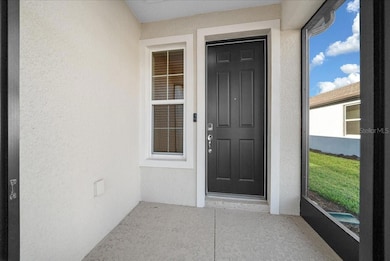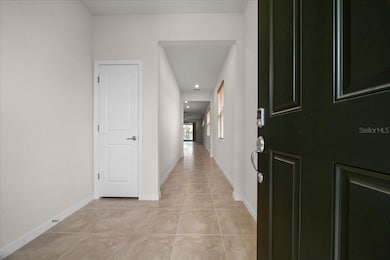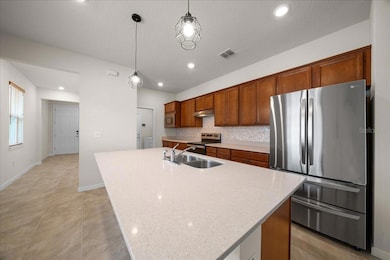
6119 SW 93rd Cir Ocala, FL 34481
Fellowship NeighborhoodEstimated payment $2,385/month
Highlights
- Golf Course Community
- Active Adult
- View of Trees or Woods
- Fitness Center
- Gated Community
- Open Floorplan
About This Home
WELCOME to this 3 bedroom, 2 bathrooms, and 2 garage HALLMARK model with NO neighbors directly behind you. As you enter the home, you are greeted with a screened front entry. Entering through the front door, you will find a foyer accompanied by a coat closet. The open-concept layout fosters a warm and inviting ambiance. The kitchen is equipped with modern stainless-steel appliances, 36-inch cabinets, a quartz countertop, a garbage disposal, and a breakfast bar. A hallway leads you to the guest bedrooms, each featuring a window and closet. The guest bathroom is situated between the two bedrooms, offering generous space and privacy for visitors. The master suite is a spacious retreat, complete with an ensuite bathroom featuring a walk-in glass shower, double vanity, and walk-in closet with built in organizers. Step outside to the charming lanai, which is fitted with sliding screens, allowing you to appreciate the views of the landscaped surroundings. The indoor laundry room features a sink and storage cabinets. Additional UPGRADES of the home include 2" faux blinds, sliding screens for the garage door, a water softener, drop down stairs for attic access, ring doorbell, and ceiling fans in every room. This home is close to all the amenities. INCLUDED in your HOA Fee is the AMENTIES, Lawn, shrub and tree maintenance, Irrigation water, irrigation system maintenance and repairs. Del Webb Stone Creek is an active 55 plus community which offers a fitness center, spa, basketball, dog park, pickle ball, softball, tennis, heated resort-style pool, walking & bike paths, catch & release fishing pier. For additional fees a golf course, grille and cafe' is on site. Don't miss out on the opportunity to own this stunning home, schedule your showing today!
Listing Agent
SALLY LOVE REAL ESTATE INC Brokerage Phone: 352-399-2010 License #3400386 Listed on: 10/03/2025

Home Details
Home Type
- Single Family
Est. Annual Taxes
- $4,991
Year Built
- Built in 2021
Lot Details
- 5,663 Sq Ft Lot
- Lot Dimensions are 47x120
- Southeast Facing Home
- Cleared Lot
- Property is zoned PUD
HOA Fees
- $396 Monthly HOA Fees
Parking
- 2 Car Attached Garage
- Garage Door Opener
- Driveway
Home Design
- Slab Foundation
- Shingle Roof
- Block Exterior
- Stucco
Interior Spaces
- 1,656 Sq Ft Home
- 1-Story Property
- Open Floorplan
- High Ceiling
- Ceiling Fan
- Blinds
- Sliding Doors
- Entrance Foyer
- Living Room
- Views of Woods
- Walk-Up Access
Kitchen
- Eat-In Kitchen
- Range with Range Hood
- Microwave
- Dishwasher
- Stone Countertops
- Disposal
Flooring
- Carpet
- Laminate
- Tile
Bedrooms and Bathrooms
- 3 Bedrooms
- Split Bedroom Floorplan
- Walk-In Closet
- 2 Full Bathrooms
Laundry
- Laundry Room
- Dryer
- Washer
Eco-Friendly Details
- Reclaimed Water Irrigation System
Outdoor Features
- Exterior Lighting
- Rain Gutters
Utilities
- Central Heating and Cooling System
- Heat Pump System
- Underground Utilities
- Electric Water Heater
- Water Softener
- Private Sewer
- Phone Available
Listing and Financial Details
- Visit Down Payment Resource Website
- Legal Lot and Block 29 / 9
- Assessor Parcel Number 3489-1900-29
Community Details
Overview
- Active Adult
- Association fees include 24-Hour Guard, common area taxes, pool, internet, ground maintenance, private road, recreational facilities, trash
- First Residential / Rachel Mayer Association, Phone Number (352) 237-8418
- Visit Association Website
- Stone Crk Nottingham Ph 1 Subdivision, Hallmark Floorplan
- The community has rules related to deed restrictions, fencing, allowable golf cart usage in the community
Amenities
- Restaurant
- Sauna
- Clubhouse
- Community Mailbox
Recreation
- Golf Course Community
- Tennis Courts
- Community Basketball Court
- Pickleball Courts
- Recreation Facilities
- Shuffleboard Court
- Fitness Center
- Community Pool
- Community Spa
- Dog Park
- Trails
Security
- Security Guard
- Gated Community
Map
Home Values in the Area
Average Home Value in this Area
Tax History
| Year | Tax Paid | Tax Assessment Tax Assessment Total Assessment is a certain percentage of the fair market value that is determined by local assessors to be the total taxable value of land and additions on the property. | Land | Improvement |
|---|---|---|---|---|
| 2024 | $3,024 | $299,959 | $17,265 | $282,694 |
| 2023 | $3,024 | $217,782 | $0 | $0 |
| 2022 | $3,024 | $211,439 | $0 | $0 |
| 2021 | $410 | $24,040 | $24,040 | $0 |
| 2020 | $445 | $26,000 | $26,000 | $0 |
| 2019 | $416 | $24,000 | $24,000 | $0 |
Property History
| Date | Event | Price | List to Sale | Price per Sq Ft |
|---|---|---|---|---|
| 10/03/2025 10/03/25 | For Sale | $300,000 | -- | $181 / Sq Ft |
Purchase History
| Date | Type | Sale Price | Title Company |
|---|---|---|---|
| Warranty Deed | $295,000 | Marion Lake Sumter Title | |
| Warranty Deed | $295,000 | Marion Lake Sumter Title | |
| Special Warranty Deed | $220,800 | Pgp Title Of Florida Inc |
About the Listing Agent

I was born in Marion County, Florida. I spent my childhood living in various states, but we returned to Ocala in the 1980s, where I have resided ever since. As a native Floridian, I take great joy in connecting people to a place they can truly call home while fostering lasting friendships. The opportunity to purchase a home is a remarkable and thrilling milestone in life. It demands a lot of dedication, knowledge, support, guidance, and commitment from both the client and the agent. I am here
Melissa's Other Listings
Source: Stellar MLS
MLS Number: OM710538
APN: 3489-1900-29
- 6051 SW 93rd Cir
- 6094 SW 93rd Cir
- 6046 SW 93rd Cir
- 5947 SW 93rd Cir
- 9423 SW 60th Lane Rd
- 9365 SW 56th Loop
- 0 Undetermined Unit MFRS5131664
- 9170 SW 65th Loop
- 9158 SW 65th Loop
- 5421 SW 82nd Terrace
- 5230 SW 88th Cir
- 5295 SW 87th Terrace
- 9009 SW 52nd Place Rd
- 9178 SW 65th Loop
- 6357 SW 97th Terrace Rd
- 9175 SW 65th Loop
- 9147 SW 65th Loop
- 6184 SW 89th Court Rd
- 9474 SW 52nd Loop
- 9470 SW 52nd Loop
- 9117 SW 70th Loop
- 7235 SW 91st Ct
- 9122 SW 70th Loop
- 9515 SW 76th St
- 10034 SW 77th Loop
- 5662 SW 78th Avenue Rd
- 5854 SW 78th Avenue Rd
- 5711 SW 78th Avenue Rd
- 7727 SW 57th Place
- 6231 SW 75th Court Rd
- 5926 SW 76th Ct
- 7635 SW 64th Street Rd
- 7898 SW 74th Loop
- 7479 SW 64th Street Rd
- 6304 SW 74th Terrace Rd
- 8034 SW 81st Loop
- 8381 SW 82nd Cir
- 4823 SW 81st Loop
- 8310 SW 79th Cir
- 8248 SW 67th Ave






