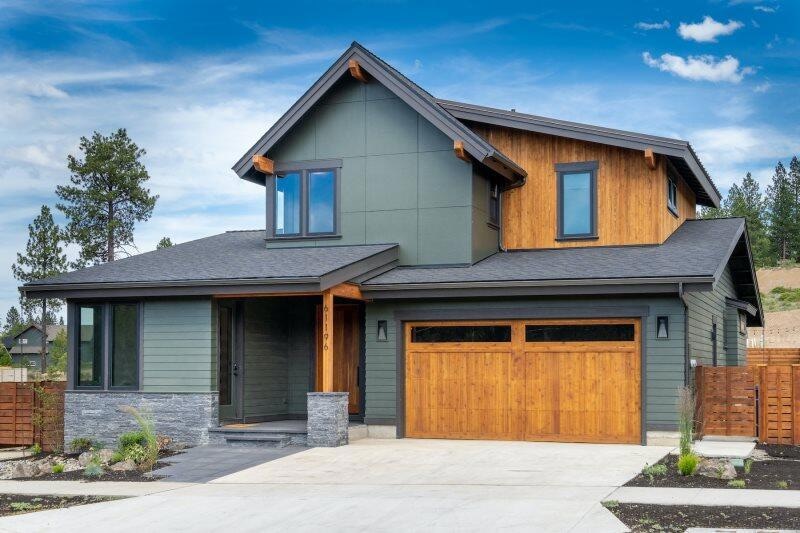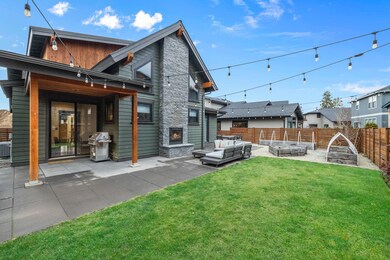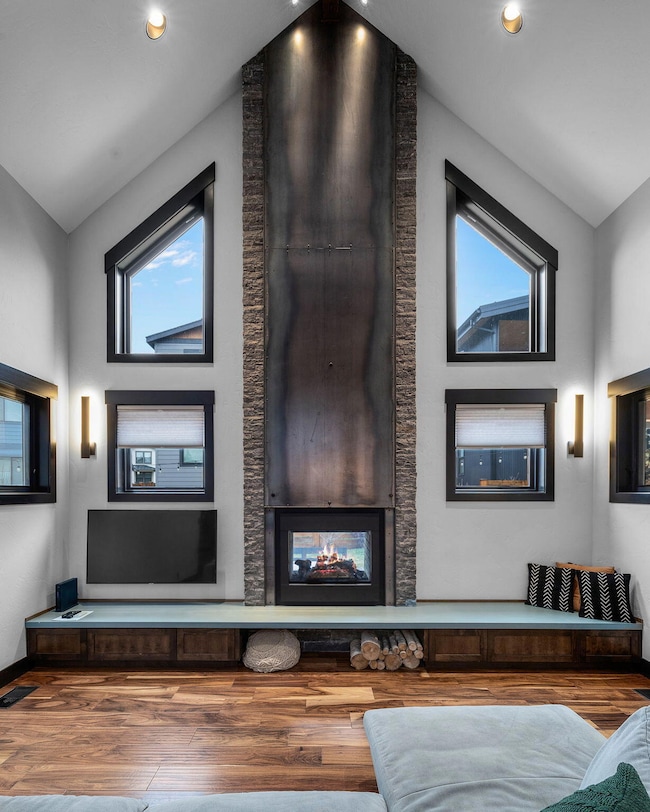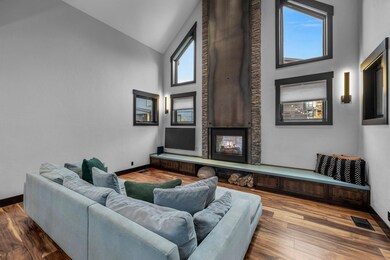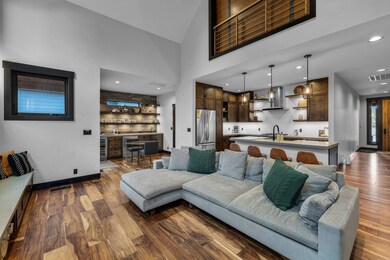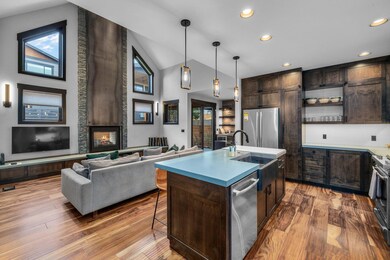
61196 Bachelor View Rd Bend, OR 97702
Century West NeighborhoodHighlights
- Open Floorplan
- Mountain View
- Outdoor Fireplace
- William E. Miller Elementary School Rated A-
- Contemporary Architecture
- Wood Flooring
About This Home
As of March 2025This fully furnished, modern home, won Best in Show in the COBA Tour of Homes in 2019. Impeccable finishes and hardwood flooring throughout. An open living space complete with a gas fireplace and a wet bar that fits three pony kegs and has a built in tap. The fully equipped kitchen boasts stainless steel appliances and a breakfast bar that seats four. The primary bedroom along with a second bedroom are on the main level. The primary has a large soaking tub, dual vanity, and large walk-in closet. The third bedroom is located upstairs, along with a versatile loft space. Outside you'll find a patio complete with a dining table and an outdoor gas fireplace, ideal for relaxing evenings. The fenced backyard provides a secure and private space.
Close proximity to Mt Bachelor. This home has a current active STR (Type 2) permit and is being offered fully furnished. (Buyer to do own due diligence on new STR permit eligibility).
Last Agent to Sell the Property
Knightsbridge International Brokerage Phone: 541-312-2113 License #200606110 Listed on: 11/15/2024
Home Details
Home Type
- Single Family
Est. Annual Taxes
- $6,125
Year Built
- Built in 2018
Lot Details
- 5,227 Sq Ft Lot
- Fenced
- Landscaped
- Level Lot
- Front and Back Yard Sprinklers
- Sprinklers on Timer
- Property is zoned RS, RS
HOA Fees
- $13 Monthly HOA Fees
Parking
- 2 Car Attached Garage
- Garage Door Opener
- Driveway
Property Views
- Mountain
- Neighborhood
Home Design
- Contemporary Architecture
- Stem Wall Foundation
- Frame Construction
- Composition Roof
Interior Spaces
- 2,088 Sq Ft Home
- 2-Story Property
- Open Floorplan
- Wet Bar
- Built-In Features
- Gas Fireplace
- Double Pane Windows
- ENERGY STAR Qualified Windows
- Wood Frame Window
- Great Room with Fireplace
- Loft
Kitchen
- Eat-In Kitchen
- Breakfast Bar
- Oven
- Range with Range Hood
- Microwave
- Dishwasher
- Wine Refrigerator
- Kitchen Island
- Solid Surface Countertops
- Disposal
Flooring
- Wood
- Tile
Bedrooms and Bathrooms
- 3 Bedrooms
- Primary Bedroom on Main
- Linen Closet
- Walk-In Closet
- 3 Full Bathrooms
- Double Vanity
- Soaking Tub
- Bathtub with Shower
- Bathtub Includes Tile Surround
Laundry
- Laundry Room
- Dryer
- Washer
Home Security
- Smart Locks
- Fire and Smoke Detector
- Fire Sprinkler System
Outdoor Features
- Patio
- Outdoor Fireplace
Schools
- William E Miller Elementary School
- Cascade Middle School
- Summit High School
Utilities
- Forced Air Heating and Cooling System
- Heating System Uses Natural Gas
- Natural Gas Connected
- Water Heater
- Cable TV Available
Listing and Financial Details
- Tax Lot 22
- Assessor Parcel Number 277577
Community Details
Overview
- Lodges At Bachelor V Subdivision
Recreation
- Snow Removal
Ownership History
Purchase Details
Home Financials for this Owner
Home Financials are based on the most recent Mortgage that was taken out on this home.Purchase Details
Purchase Details
Similar Homes in Bend, OR
Home Values in the Area
Average Home Value in this Area
Purchase History
| Date | Type | Sale Price | Title Company |
|---|---|---|---|
| Warranty Deed | $1,135,000 | Western Title | |
| Bargain Sale Deed | -- | None Listed On Document | |
| Bargain Sale Deed | -- | None Available |
Mortgage History
| Date | Status | Loan Amount | Loan Type |
|---|---|---|---|
| Open | $806,500 | New Conventional |
Property History
| Date | Event | Price | Change | Sq Ft Price |
|---|---|---|---|---|
| 03/03/2025 03/03/25 | Sold | $1,135,000 | 0.0% | $544 / Sq Ft |
| 02/01/2025 02/01/25 | Pending | -- | -- | -- |
| 11/15/2024 11/15/24 | For Sale | $1,135,000 | -- | $544 / Sq Ft |
Tax History Compared to Growth
Tax History
| Year | Tax Paid | Tax Assessment Tax Assessment Total Assessment is a certain percentage of the fair market value that is determined by local assessors to be the total taxable value of land and additions on the property. | Land | Improvement |
|---|---|---|---|---|
| 2024 | $6,125 | $365,840 | -- | -- |
| 2023 | $5,678 | $355,190 | $0 | $0 |
| 2022 | $5,298 | $334,810 | $0 | $0 |
| 2021 | $5,306 | $325,060 | $0 | $0 |
| 2020 | $5,034 | $325,060 | $0 | $0 |
| 2019 | $4,218 | $272,000 | $0 | $0 |
| 2018 | $65 | $4,176 | $0 | $0 |
Agents Affiliated with this Home
-
Christie Glennon Pinnick
C
Seller's Agent in 2025
Christie Glennon Pinnick
Knightsbridge International
(541) 788-1047
8 in this area
120 Total Sales
-
Tammy Caruso

Buyer's Agent in 2025
Tammy Caruso
eXp Realty, LLC
(541) 410-6009
9 in this area
111 Total Sales
-
Canon Caruso
C
Buyer Co-Listing Agent in 2025
Canon Caruso
eXp Realty, LLC
(541) 410-7981
6 in this area
64 Total Sales
Map
Source: Oregon Datashare
MLS Number: 220192613
APN: 277577
- 61152 SW Beverly Way
- 61191 SW Tippytoe Place
- 61069 Bachelor View Rd
- 0 Outrider Loop Unit 32 220195539
- 61291 Storms Ct Unit Lot 41
- 61290 Storms Ct Unit 40
- 61301 Howe Way
- 61273 Tetherow Dr Unit 26
- 61261 Tetherow Dr Unit 28
- 61309 Howe Way
- 61180 Bachelor View Rd
- 19367 Alianna Loop
- 19452 Brookside Way
- 19135 Gateway Loop
- 19442 SW Century Dr
- 61318 Tetherow Vista Dr
- 61337 Kindle Rock Loop
- 19476 SW Century Dr
- 19476 SW Century Dr Unit 1 & 2
- 19486 Brookside Way
