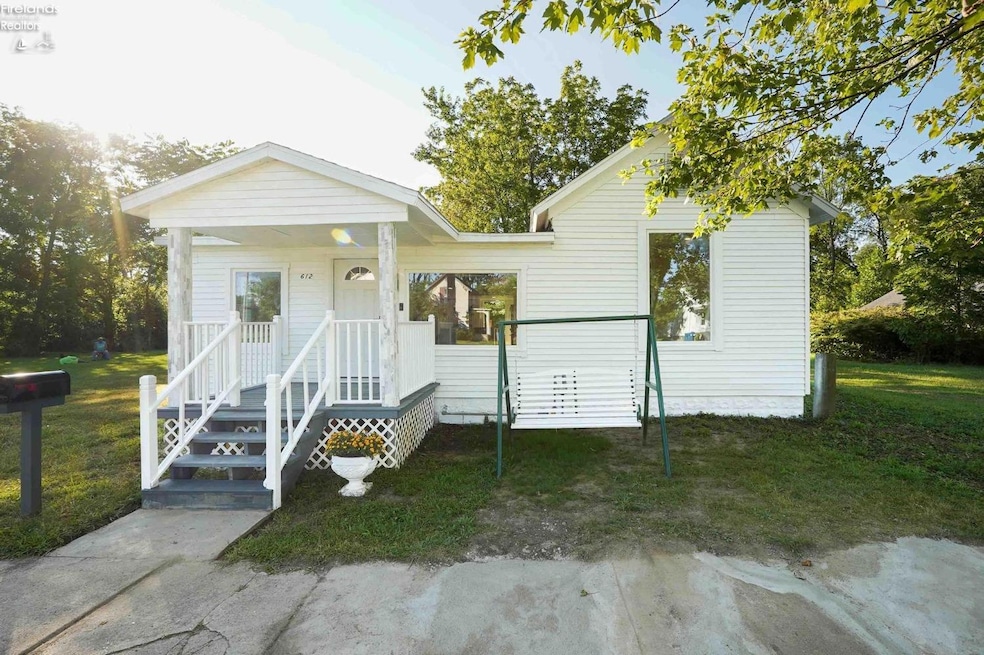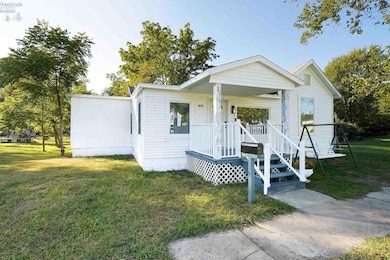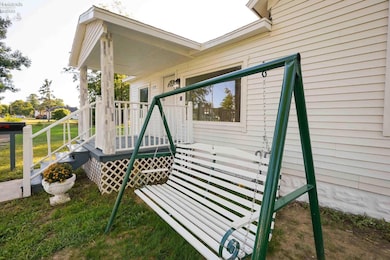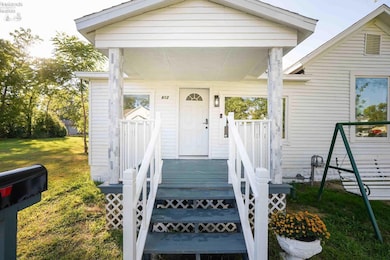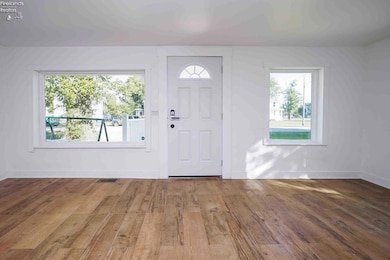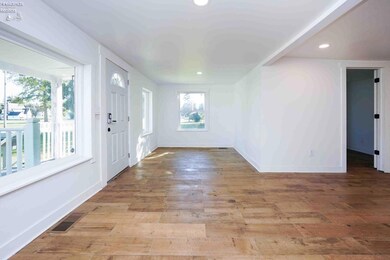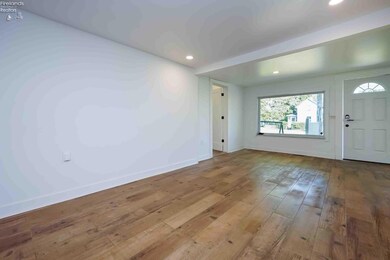612 2nd St Fremont, OH 43420
Estimated payment $970/month
Highlights
- Living Room
- Laundry Room
- Central Air
- Home Security System
- 1-Story Property
- Dining Room
About This Home
Price reduce for a quick sale, plus carport added to the property with the city permits, Single family home fully renovated from roof to basement! Enjoy the comfort of brand-new A/C and a high-efficiency gas furnace for year-round comfort. The kitchen is a chef's dream, featuring all-new stainless steel appliances and Quartz countertops, including a sleek gas range, with the option for an electric range hookup. With every detail thoughtfully updated, this home is move-in ready and designed for modern living. The owner it's motivated.Call listing agent.
Co-Listing Agent
Default zSystem
zSystem Default
Home Details
Home Type
- Single Family
Est. Annual Taxes
- $1,329
Year Built
- Built in 1994
Lot Details
- 5,750 Sq Ft Lot
- Lot Dimensions are 55 x 134
Parking
- 1 Car Garage
- Carport
- Alley Access
- Open Parking
Home Design
- Flat Roof Shape
- Shingle Roof
- Wood Siding
- Vinyl Siding
- Stucco
Interior Spaces
- 1,388 Sq Ft Home
- 1-Story Property
- Living Room
- Dining Room
- Partial Basement
- Home Security System
Kitchen
- Range
- Microwave
- Dishwasher
Bedrooms and Bathrooms
- 3 Bedrooms
- 2 Full Bathrooms
Laundry
- Laundry Room
- Dryer
- Washer
Utilities
- Central Air
- Heating System Uses Natural Gas
- Baseboard Heating
- 220 Volts in Kitchen
- 200+ Amp Service
- 150 Amp Service
- 100 Amp Service
Listing and Financial Details
- Assessor Parcel Number 345000083000
- $832 per year additional tax assessments
Map
Home Values in the Area
Average Home Value in this Area
Tax History
| Year | Tax Paid | Tax Assessment Tax Assessment Total Assessment is a certain percentage of the fair market value that is determined by local assessors to be the total taxable value of land and additions on the property. | Land | Improvement |
|---|---|---|---|---|
| 2024 | $1,329 | $55,760 | $5,320 | $50,440 |
| 2023 | $2,102 | $9,280 | $4,550 | $4,730 |
| 2022 | $368 | $9,280 | $4,550 | $4,730 |
| 2021 | $379 | $9,280 | $4,550 | $4,730 |
| 2020 | $350 | $8,440 | $4,550 | $3,890 |
| 2019 | $2,870 | $8,440 | $4,550 | $3,890 |
| 2018 | $322 | $8,440 | $4,550 | $3,890 |
| 2017 | $293 | $7,040 | $4,550 | $2,490 |
| 2016 | $258 | $7,040 | $4,550 | $2,490 |
| 2015 | $254 | $7,040 | $4,550 | $2,490 |
| 2014 | $301 | $7,950 | $5,010 | $2,940 |
| 2013 | $340 | $7,950 | $5,010 | $2,940 |
Property History
| Date | Event | Price | List to Sale | Price per Sq Ft | Prior Sale |
|---|---|---|---|---|---|
| 12/16/2025 12/16/25 | Price Changed | $163,500 | -3.5% | $118 / Sq Ft | |
| 11/03/2025 11/03/25 | Price Changed | $169,500 | -6.1% | $122 / Sq Ft | |
| 10/21/2025 10/21/25 | Price Changed | $180,500 | -1.6% | $130 / Sq Ft | |
| 10/11/2025 10/11/25 | Price Changed | $183,500 | -1.6% | $132 / Sq Ft | |
| 10/04/2025 10/04/25 | Price Changed | $186,500 | -1.6% | $134 / Sq Ft | |
| 09/30/2025 09/30/25 | Price Changed | $189,500 | -1.6% | $137 / Sq Ft | |
| 09/27/2025 09/27/25 | Price Changed | $192,500 | -1.5% | $139 / Sq Ft | |
| 09/18/2025 09/18/25 | Price Changed | $195,500 | -3.0% | $141 / Sq Ft | |
| 09/09/2025 09/09/25 | Price Changed | $201,500 | -4.7% | $145 / Sq Ft | |
| 08/29/2025 08/29/25 | Price Changed | $211,500 | -3.2% | $152 / Sq Ft | |
| 08/14/2025 08/14/25 | Price Changed | $218,500 | -4.4% | $157 / Sq Ft | |
| 09/05/2024 09/05/24 | For Sale | $228,500 | +1205.7% | $165 / Sq Ft | |
| 02/29/2024 02/29/24 | Sold | $17,500 | +6.1% | $14 / Sq Ft | View Prior Sale |
| 02/01/2024 02/01/24 | Pending | -- | -- | -- | |
| 01/24/2024 01/24/24 | Price Changed | $16,500 | -5.7% | $13 / Sq Ft | |
| 01/15/2024 01/15/24 | Price Changed | $17,500 | -7.4% | $14 / Sq Ft | |
| 01/06/2024 01/06/24 | Price Changed | $18,900 | -5.0% | $15 / Sq Ft | |
| 12/12/2023 12/12/23 | Price Changed | $19,900 | -20.1% | $15 / Sq Ft | |
| 11/20/2023 11/20/23 | Price Changed | $24,900 | -66.8% | $19 / Sq Ft | |
| 11/15/2023 11/15/23 | For Sale | $74,900 | -- | $58 / Sq Ft |
Purchase History
| Date | Type | Sale Price | Title Company |
|---|---|---|---|
| Warranty Deed | $8,500 | None Listed On Document | |
| Quit Claim Deed | -- | None Listed On Document | |
| Quit Claim Deed | $26,500 | Nova Title Agency Inc | |
| Quit Claim Deed | $26,500 | None Listed On Document | |
| Sheriffs Deed | -- | None Available | |
| Deed | $6,500 | -- |
Source: Firelands Association of REALTORS®
MLS Number: 20251983
APN: 34-50-00-0830-00
- 533 Sandusky Ave Unit 535
- 340 340 Sandusky Ave
- 322 4th St
- 314 N Ohio Ave
- 615 Gibson St
- 224 Sandusky Ave Unit 226
- 208 E State St
- 711 Bloom Rd
- 427 N Clover St
- 720 W State St
- 711 Rawson Ave
- 1019 Rawson Place
- 2100 Ohio 53
- 2104 Ohio 53
- 2106 Ohio 53
- 2102 Ohio 53
- 320 High St
- 905 Baker St Unit 907
- 515 S Arch St
- 1730 Port Clinton Rd Unit 33
- 1015 Christy Blvd Unit B
- 711 South St
- 1528 North St
- 166 Thomas Dr Unit A
- 2929 Co Rd Unit D
- 217 State St Unit 4
- 218 State St
- 735 S Main St
- 700 S Clyde St
- 1016 Ottawa Dr
- 415 Short St Unit ID1061032P
- 206 W Lakeshore Dr Unit 206 Lakeshore Unit C
- 729 E State St Unit ID1061034P
- 100 Steeplechase Ave
- 653 N Sandusky St
- 975 Monroe St
- 2315 Martins Point Rd Unit Martin's Point Cottage
- 18 Fairfield Ave
- 71 Jackson St
- 601-643 James Marie Ct
