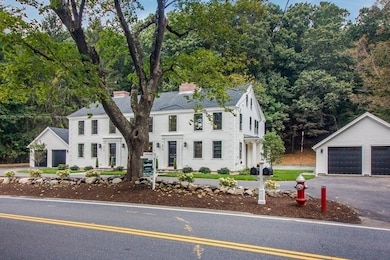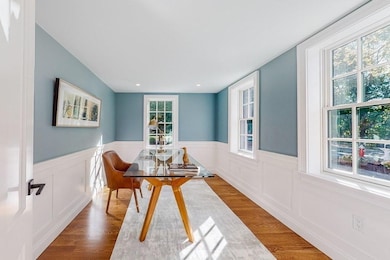
612 Barretts Mill Rd Concord, MA 01742
Estimated Value: $1,486,000
Highlights
- Open Floorplan
- Custom Closet System
- Bay Window
- Thoreau Elementary School Rated A
- Wood Flooring
- Double Vanity
About This Home
As of November 2021Immerse yourself in American history & modern luxury! One of two townhomes in the Barrett Double House on 1.25 shared acres. Impeccable, airy 3000 sq ft of newly constructed space with 3 BRs, 3.5 Ba. True to the Georgian/Federalist architecture of the original c. 1750's home with designer touches for today. Open foyer leading to a sunny study, powder room and large mudroom. Gorgeous custom gourmet kitchen w/ stone countertops & stainless appliances open to family room w/ gas fireplace, dining area and view of private yard. Custom cabinetry, millwork & restored architectural details. Upstairs: a master suite w/ spa-like bath and walk-in closet, two additional bedrooms, a large double sink bath, and laundry room. Finished lower-level rec room w/ full bath. 2 car garage. Stone walkways to side and front entrance. Professionally landscaped yard. Natural gas, town water, new septic system. Nearby trail access to conservation. Sidewalk to Barrett Mill Farm and Concord Center.
Townhouse Details
Home Type
- Townhome
Est. Annual Taxes
- $15,221
Year Built
- 2021
Lot Details
- 1.25
Parking
- 2
Interior Spaces
- Open Floorplan
- Bay Window
- French Doors
- Dining Area
- Wood Flooring
- Kitchen Island
Bedrooms and Bathrooms
- Primary bedroom located on second floor
- Custom Closet System
- Walk-In Closet
- Double Vanity
- Bathtub with Shower
- Separate Shower
Utilities
- 3 Cooling Zones
- 3 Heating Zones
Ownership History
Purchase Details
Home Financials for this Owner
Home Financials are based on the most recent Mortgage that was taken out on this home.Purchase Details
Purchase Details
Purchase Details
Home Financials for this Owner
Home Financials are based on the most recent Mortgage that was taken out on this home.Purchase Details
Purchase Details
Similar Homes in Concord, MA
Home Values in the Area
Average Home Value in this Area
Purchase History
| Date | Buyer | Sale Price | Title Company |
|---|---|---|---|
| Mcnamara Thomas | $1,342,500 | None Available | |
| 612 Barretts Mill Rd Llc | -- | None Available | |
| J & L Home Designs Llc | $612,000 | -- | |
| Naginski Isabelle H | -- | -- | |
| Byrnolfson Gaylord | $272,500 | -- | |
| Byrnolfson Gaylord | $272,500 | -- | |
| Higgins-Walden Rt | $382,500 | -- | |
| Higgins-Walden Rt | $382,500 | -- |
Mortgage History
| Date | Status | Borrower | Loan Amount |
|---|---|---|---|
| Previous Owner | Naginski Isabelle H | $80,000 | |
| Previous Owner | Naginski Isabelle H | $436,000 | |
| Previous Owner | Brynolfson Gaylord | $155,000 | |
| Previous Owner | Naginski Isabelle H | $125,000 | |
| Previous Owner | Higgins-Walden Rt | $219,500 | |
| Previous Owner | Higgins-Walden Rt | $70,000 | |
| Previous Owner | Higgins-Walden Rt | $47,000 |
Property History
| Date | Event | Price | Change | Sq Ft Price |
|---|---|---|---|---|
| 11/09/2021 11/09/21 | Sold | $1,342,500 | +0.6% | $461 / Sq Ft |
| 10/04/2021 10/04/21 | Pending | -- | -- | -- |
| 10/01/2021 10/01/21 | For Sale | $1,335,000 | +118.1% | $458 / Sq Ft |
| 05/30/2019 05/30/19 | Sold | $612,000 | -11.2% | $180 / Sq Ft |
| 04/08/2019 04/08/19 | Pending | -- | -- | -- |
| 03/20/2019 03/20/19 | For Sale | $689,000 | -- | $203 / Sq Ft |
Tax History Compared to Growth
Tax History
| Year | Tax Paid | Tax Assessment Tax Assessment Total Assessment is a certain percentage of the fair market value that is determined by local assessors to be the total taxable value of land and additions on the property. | Land | Improvement |
|---|---|---|---|---|
| 2022 | $15,221 | $1,031,200 | $430,200 | $601,000 |
| 2021 | $10,216 | $694,000 | $430,200 | $263,800 |
| 2020 | $12,743 | $896,300 | $430,200 | $466,100 |
| 2019 | $12,178 | $875,400 | $397,000 | $478,400 |
| 2018 | $11,924 | $834,400 | $397,900 | $436,500 |
| 2017 | $11,733 | $833,900 | $407,300 | $426,600 |
| 2016 | $11,552 | $829,900 | $388,300 | $441,600 |
| 2015 | $11,268 | $788,500 | $359,500 | $429,000 |
Agents Affiliated with this Home
-
Abby Gurall White

Seller's Agent in 2021
Abby Gurall White
LandVest, Inc., Concord
(617) 851-0195
56 Total Sales
-
Brigitte Senkler

Buyer's Agent in 2021
Brigitte Senkler
Coldwell Banker Realty - Concord
(978) 505-2652
19 Total Sales
-
Betsy Dorr

Seller's Agent in 2019
Betsy Dorr
Barrett Sotheby's International Realty
(617) 429-4865
74 Total Sales
-
G
Seller Co-Listing Agent in 2019
Gail Keane
Barrett Sotheby's International Realty
-
The Knox Real Estate Team

Buyer's Agent in 2019
The Knox Real Estate Team
William Raveis R.E. & Home Services
(978) 852-9480
236 Total Sales
Map
Source: MLS Property Information Network (MLS PIN)
MLS Number: 72903289
APN: CONC-000007E-001989-000001-000001
- 598 Barretts Mill Rd
- 551 Barretts Mill Rd
- 23 Wright Farm Unit 23
- 23 Wright Farm
- 77 Temple Rd
- 201 Annursnac Hill Rd
- 151 Park Ln
- 138 Baker Ave
- 566 Strawberry Hill Rd
- 23 Lewis Rd
- 32 Wilson Rd
- 899 Lowell Rd
- 61A Lowell Rd
- 3 Concord Greene Unit 4
- 18 Concord Greene Unit 6
- 21 Concord Greene Unit 1
- 27 Concord Greene Unit 1
- 104 Channing Rd
- 43 Stoneymeade Way
- 48 Great Rd Unit 16
- 612 Barretts Mill Rd
- 612 Barretts Mill Rd Unit 1
- 614 Barretts Mill Rd Unit 1
- 614 Barretts Mill Rd
- 8 College Rd
- 586 Barretts Mill Rd
- 24 College Rd
- 90 Lanes End
- 575 Barretts Mill Rd
- 568 Barretts Mill Rd
- 110 Lanes End
- 60 Lanes End
- 48 College Rd
- 554 Barretts Mill Rd
- 656 Barretts Mill Rd
- 95 Lanes End
- 78 College Rd
- 540 Barretts Mill Rd
- 695 Barretts Mill Rd
- 710 Barretts Mill Rd






