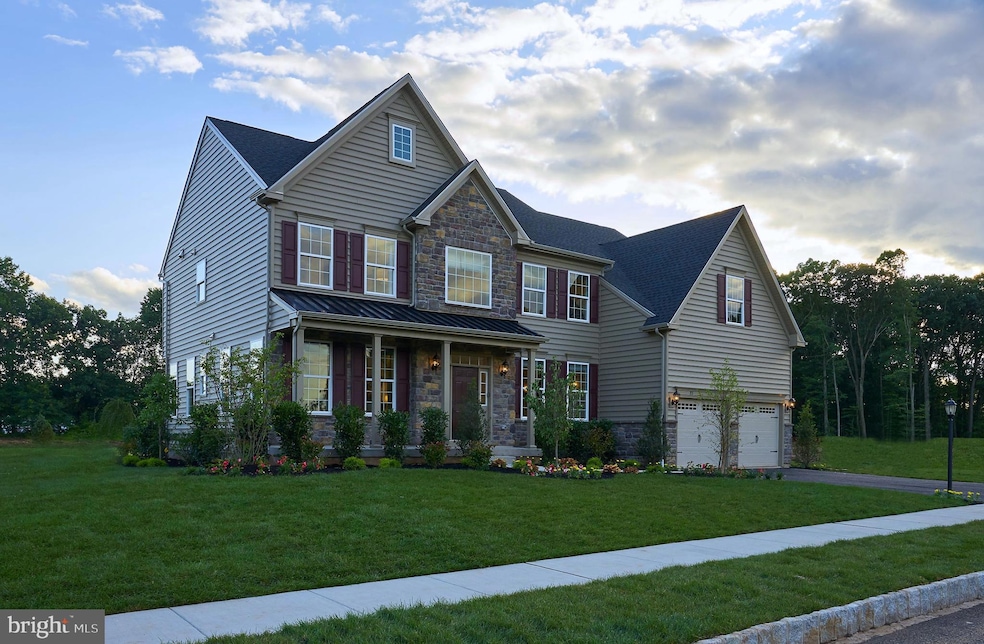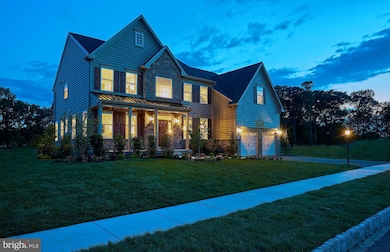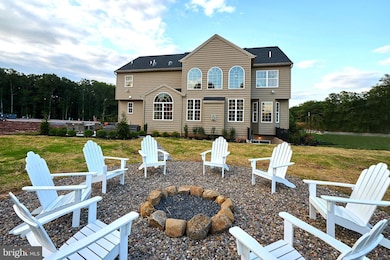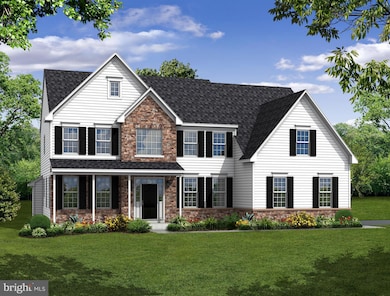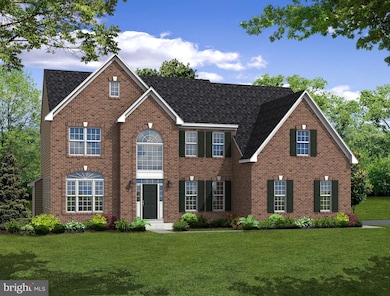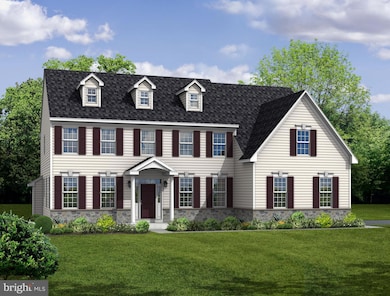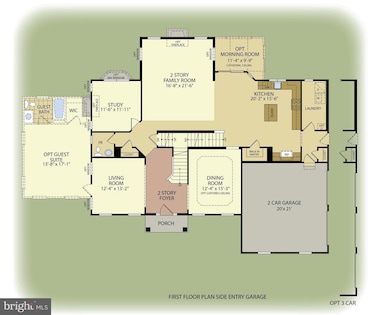
612 Bethel Ln Unit THE ROOSEVELT PLAN Warrington, PA 18976
Estimated payment $7,834/month
Total Views
96,020
4
Beds
2.5
Baths
3,391
Sq Ft
$354
Price per Sq Ft
Highlights
- New Construction
- 1.03 Acre Lot
- Engineered Wood Flooring
- Kutz Elementary School Rated A
- Traditional Architecture
- 2 Car Attached Garage
About This Home
ONLY ONE HOMESITE REMIANS!! NEW LUXURY ESTATE HOMES IN CENTRAL BUCKS SCHOOL DISTRICT - With 3,3910 sq. ft. of living space, this 4 bedroom, 2 1/2 bath home combines the finest features all under one roof. A spacious island kitchen flows to the two-story family room, while a split stairway leads to a view-inspired overlook. The drama builds to the 500-square foot-plus owners wing accented by a private retreat with cathedral ceiling, sitting room, and lavish bath. This extraordinary home offers popular features such as a study, formal living and dining rooms and much more.
Home Details
Home Type
- Single Family
Year Built
- Built in 2025 | New Construction
Lot Details
- 1.03 Acre Lot
- Property is in excellent condition
HOA Fees
- $133 Monthly HOA Fees
Parking
- 2 Car Attached Garage
- Side Facing Garage
Home Design
- Traditional Architecture
- Brick Exterior Construction
- Slab Foundation
- Architectural Shingle Roof
- Stone Siding
- Vinyl Siding
Interior Spaces
- 3,391 Sq Ft Home
- Property has 2 Levels
- Gas Fireplace
Flooring
- Engineered Wood
- Carpet
- Ceramic Tile
Bedrooms and Bathrooms
- 4 Main Level Bedrooms
Unfinished Basement
- Basement Fills Entire Space Under The House
- Drainage System
- Sump Pump
Eco-Friendly Details
- Energy-Efficient Appliances
- Energy-Efficient HVAC
Schools
- Kutz Elementary School
- Lenape Middle School
- Central Bucks High School West
Utilities
- 90% Forced Air Heating and Cooling System
- 200+ Amp Service
- Natural Gas Water Heater
- Phone Available
- Cable TV Available
Community Details
- $1,500 Capital Contribution Fee
- Built by HALLMARK HOMES GROUP
- The Roosevelt
Listing and Financial Details
- Assessor Parcel Number 50-026-072
Map
Create a Home Valuation Report for This Property
The Home Valuation Report is an in-depth analysis detailing your home's value as well as a comparison with similar homes in the area
Home Values in the Area
Average Home Value in this Area
Property History
| Date | Event | Price | Change | Sq Ft Price |
|---|---|---|---|---|
| 06/02/2025 06/02/25 | For Sale | $1,321,990 | +10.0% | $301 / Sq Ft |
| 06/02/2025 06/02/25 | For Sale | $1,201,990 | -- | $354 / Sq Ft |
Source: Bright MLS
Similar Homes in the area
Source: Bright MLS
MLS Number: PABU2097216
Nearby Homes
- 612 Bethel Ln Unit THE MONROE PLAN
- The Roosevelt Plan at The Meadows at Warrington Ridge
- The Monroe Plan at The Meadows at Warrington Ridge
- The Greenbrier Plan at The Meadows at Warrington Ridge
- The Eisenhower Plan at The Meadows at Warrington Ridge
- The Truman Plan at The Meadows at Warrington Ridge
- 1440 Turk Rd
- 1576 Turk Rd
- 3159 Bristol Rd
- 19 Doe Run Dr
- 100 Evodia Cir Unit 204
- 200 Douglas Fir Dr Unit 102
- 200 Claret Ct Unit 204
- 200 Beech Blvd Unit 202
- 200 Beech Blvd Unit 301
- 2756 Pickertown Rd
- 406 Primrose Place
- 2464 Kelly Rd
- 50 Tradesville Dr
- Redfield Elite Plan at Doylestown Walk
- 2500 Kelly Rd
- 2421 Bristol Rd
- 15 Mill Creek Dr
- 2254 Matts Way
- 2401 Greensward N
- 2401 Greensward N
- 5 Cornerstone Ct Unit 4103
- 1267 Lisa Dr
- 955 Easton Rd
- 2133 Dapple Dr
- 2-37 Aspen Way Unit 237
- 409 E Butler Ave
- 4-13 Aspen Way Unit 413
- 2627 County Line Rd
- 450 E Butler Ave Unit A
- 403 S Main St Unit B201
- 150 Commons Way
- 303 W State St
- 62 Basswood Ct Unit 62
- 122 Basswood Ct Unit 122
