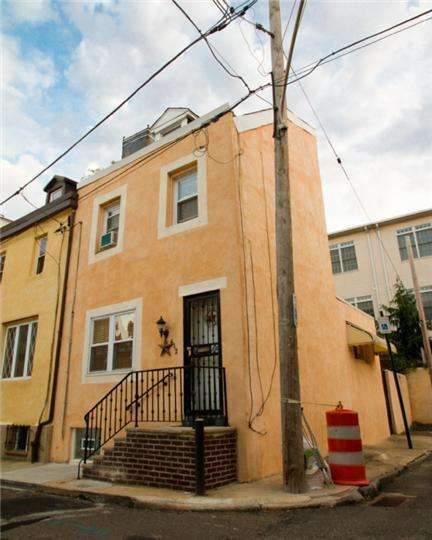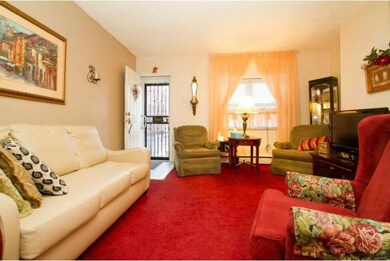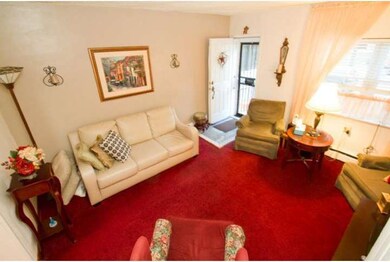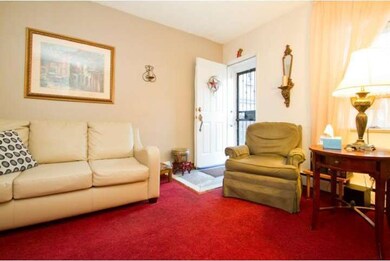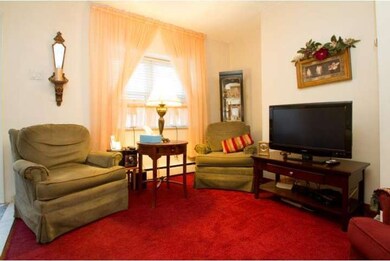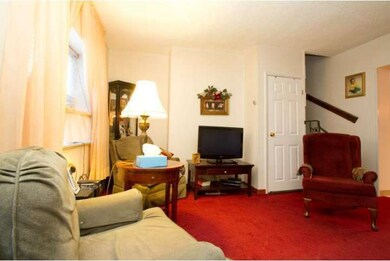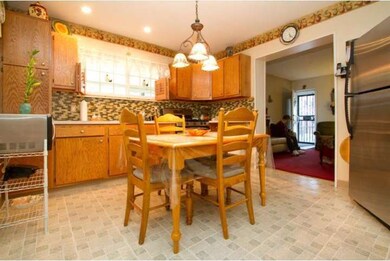
612 Clymer St Philadelphia, PA 19147
Bella Vista NeighborhoodHighlights
- Trinity Architecture
- Eat-In Kitchen
- En-Suite Primary Bedroom
- No HOA
- Living Room
- 3-minute walk to Cianfrani Park
About This Home
As of June 2016This is a true 2 bed/1 bath Trinity home on a low traffic block with partially finished basement, rear yard and updated kitchen. Only bath is on the first floor. Roof was new in 2009. Property is in good condition! Eat-in kitchen is nice with lots of wood cabinets and stainless steel fridge and stove. Basement has laundry, storage and mechanicals. This is an ESTATE SALE! This adorable home on a wonderful block in an excellent location and is convenient to restaurants, businesses, shopping, transporation and so much more! BUYER BROKERS WELCOME!
Townhouse Details
Home Type
- Townhome
Est. Annual Taxes
- $1,012
Year Built
- Built in 1920
Lot Details
- 630 Sq Ft Lot
- Lot Dimensions are 15x42
Parking
- On-Street Parking
Home Design
- Trinity Architecture
- Brick Exterior Construction
Interior Spaces
- 600 Sq Ft Home
- Property has 3 Levels
- Living Room
- Eat-In Kitchen
Bedrooms and Bathrooms
- 2 Bedrooms
- En-Suite Primary Bedroom
- 1 Full Bathroom
Basement
- Basement Fills Entire Space Under The House
- Laundry in Basement
Utilities
- Cooling System Mounted In Outer Wall Opening
- Heating System Uses Oil
- Oil Water Heater
Community Details
- No Home Owners Association
- Bella Vista Subdivision
Listing and Financial Details
- Tax Lot 317
- Assessor Parcel Number 022016700
Ownership History
Purchase Details
Home Financials for this Owner
Home Financials are based on the most recent Mortgage that was taken out on this home.Purchase Details
Home Financials for this Owner
Home Financials are based on the most recent Mortgage that was taken out on this home.Purchase Details
Home Financials for this Owner
Home Financials are based on the most recent Mortgage that was taken out on this home.Similar Homes in Philadelphia, PA
Home Values in the Area
Average Home Value in this Area
Purchase History
| Date | Type | Sale Price | Title Company |
|---|---|---|---|
| Deed | $735,000 | None Available | |
| Deed | $200,000 | None Available | |
| Deed | -- | None Available |
Mortgage History
| Date | Status | Loan Amount | Loan Type |
|---|---|---|---|
| Open | $735,000 | New Conventional | |
| Previous Owner | $362,500 | Future Advance Clause Open End Mortgage | |
| Previous Owner | $200,000 | New Conventional | |
| Previous Owner | $125,000 | New Conventional | |
| Previous Owner | $15,000 | Credit Line Revolving |
Property History
| Date | Event | Price | Change | Sq Ft Price |
|---|---|---|---|---|
| 06/22/2016 06/22/16 | Sold | $735,000 | -3.3% | $356 / Sq Ft |
| 04/28/2016 04/28/16 | Pending | -- | -- | -- |
| 03/28/2016 03/28/16 | For Sale | $759,900 | 0.0% | $368 / Sq Ft |
| 03/05/2016 03/05/16 | Pending | -- | -- | -- |
| 12/16/2015 12/16/15 | Price Changed | $759,900 | -1.3% | $368 / Sq Ft |
| 12/16/2015 12/16/15 | Price Changed | $769,900 | -0.7% | $373 / Sq Ft |
| 09/28/2015 09/28/15 | For Sale | $775,000 | 0.0% | $376 / Sq Ft |
| 07/06/2012 07/06/12 | Rented | $1,250 | 0.0% | -- |
| 06/06/2012 06/06/12 | Under Contract | -- | -- | -- |
| 06/04/2012 06/04/12 | For Rent | $1,250 | 0.0% | -- |
| 05/31/2012 05/31/12 | Sold | $200,000 | -7.0% | $333 / Sq Ft |
| 05/02/2012 05/02/12 | Pending | -- | -- | -- |
| 04/12/2012 04/12/12 | Price Changed | $215,000 | -4.4% | $358 / Sq Ft |
| 10/20/2011 10/20/11 | For Sale | $225,000 | -- | $375 / Sq Ft |
Tax History Compared to Growth
Tax History
| Year | Tax Paid | Tax Assessment Tax Assessment Total Assessment is a certain percentage of the fair market value that is determined by local assessors to be the total taxable value of land and additions on the property. | Land | Improvement |
|---|---|---|---|---|
| 2025 | $5,511 | $696,800 | $139,360 | $557,440 |
| 2024 | $5,511 | $696,800 | $139,360 | $557,440 |
| 2023 | $5,511 | $793,700 | $158,740 | $634,960 |
| 2022 | $5,978 | $393,675 | $158,740 | $234,935 |
| 2021 | $5,978 | $0 | $0 | $0 |
| 2020 | $5,978 | $0 | $0 | $0 |
| 2019 | $5,516 | $0 | $0 | $0 |
| 2018 | $4,598 | $0 | $0 | $0 |
| 2017 | $4,598 | $0 | $0 | $0 |
| 2016 | $3,232 | $0 | $0 | $0 |
| 2015 | $3,094 | $0 | $0 | $0 |
| 2014 | -- | $230,900 | $14,364 | $216,536 |
| 2012 | -- | $10,720 | $1,179 | $9,541 |
Agents Affiliated with this Home
-
Michael McCann

Seller's Agent in 2016
Michael McCann
KW Empower
(215) 778-0901
43 in this area
1,772 Total Sales
-
Ryan McCann
R
Buyer's Agent in 2012
Ryan McCann
Compass RE
(484) 429-1637
1 in this area
140 Total Sales
-
John Acciavatti

Buyer's Agent in 2012
John Acciavatti
John G Acciavatti
(610) 636-7651
Map
Source: Bright MLS
MLS Number: 1004551892
APN: 022016700
- 751 S Randolph St
- 747 S Randolph St
- 607 Catharine St
- 760 E Passyunk Ave
- 635 Fitzwater St
- 718 S Randolph St
- 712 S 6th St
- 704 S 6th St Unit 2
- 705 Catharine St
- 703 S 6th St
- 704 Pemberton St
- 632 Bainbridge St
- 716 Clymer St
- 724 Fitzwater St
- 709 E Passyunk Ave
- 747 Clymer St
- 622 S 7th St
- 623 25 Kater St
- 805 S 8th St
- 737 Bainbridge St
