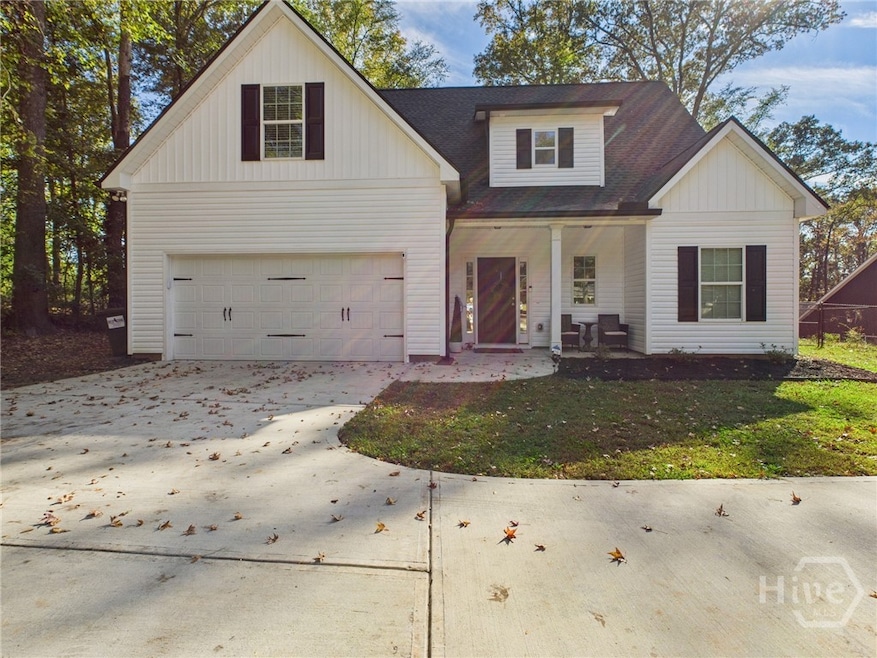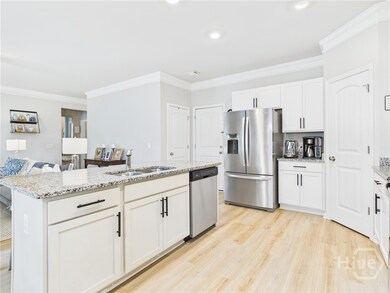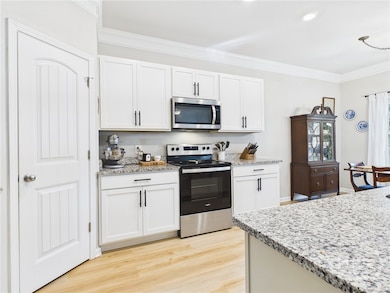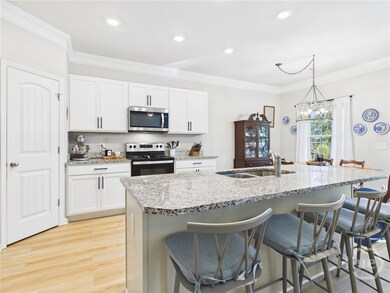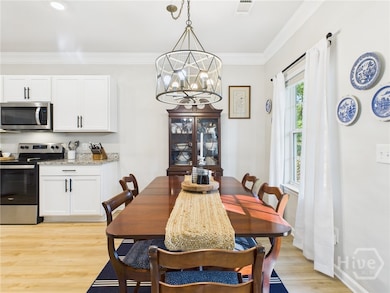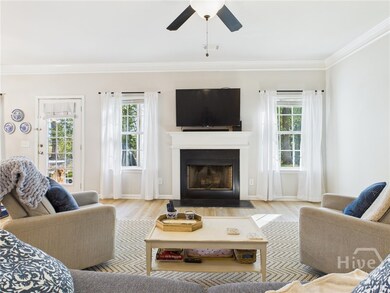612 Danielsville St Jefferson, GA 30549
Estimated payment $2,547/month
Highlights
- Traditional Architecture
- Main Floor Primary Bedroom
- Covered Patio or Porch
- Jefferson Academy Rated A
- No HOA
- Cooling Available
About This Home
Welcome to 612 Danielsville Street!
Built in 2021, this stunning 4-bedroom, 3.5-bath home offers modern comfort and timeless style in one of the area’s most sought-after school districts. Nestled on a private lot with no HOA, this property combines convenience, space, and privacy.
Step inside to find brand new flooring throughout the main level and a bright, open-concept floor plan designed for today’s lifestyle. The spacious living area flows seamlessly into the kitchen and dining spaces, creating the perfect setting for both everyday living and entertaining. Nine-foot ceilings enhance the sense of openness, while large windows fill the home with natural light.
The primary suite on the main level offers a peaceful retreat with an en-suite bath and generous closet space. Upstairs, you’ll find oversized secondary bedrooms that provide plenty of room for family, guests, or a home office setup.
Outside, the fenced backyard offers a safe and private space for children or pets to play, with room to garden or enjoy outdoor gatherings. With no HOA restrictions, you have the freedom to truly make this property your own.
Don’t miss your opportunity to own a nearly new home in a prime location—close to schools, shopping, and everything the community has to offer!
Home Details
Home Type
- Single Family
Est. Annual Taxes
- $3,621
Year Built
- Built in 2021
Lot Details
- 0.67 Acre Lot
- Chain Link Fence
Parking
- 2 Car Garage
- Garage Door Opener
Home Design
- Traditional Architecture
- Vinyl Siding
Interior Spaces
- 2,300 Sq Ft Home
- 2-Story Property
- Wood Burning Fireplace
- Living Room with Fireplace
- Laundry Room
Bedrooms and Bathrooms
- 4 Bedrooms
- Primary Bedroom on Main
Outdoor Features
- Covered Patio or Porch
Schools
- Jefferson High School
Utilities
- Cooling Available
- Central Heating
- Heat Pump System
- Underground Utilities
- Electric Water Heater
- Septic Tank
Community Details
- No Home Owners Association
Listing and Financial Details
- Assessor Parcel Number 068 072
Map
Home Values in the Area
Average Home Value in this Area
Tax History
| Year | Tax Paid | Tax Assessment Tax Assessment Total Assessment is a certain percentage of the fair market value that is determined by local assessors to be the total taxable value of land and additions on the property. | Land | Improvement |
|---|---|---|---|---|
| 2024 | $3,621 | $131,880 | $24,200 | $107,680 |
| 2023 | $3,621 | $118,680 | $24,200 | $94,480 |
| 2022 | $2,585 | $81,000 | $8,200 | $72,800 |
| 2021 | $268 | $8,200 | $8,200 | $0 |
| 2020 | $287 | $8,200 | $8,200 | $0 |
| 2019 | $292 | $8,200 | $8,200 | $0 |
| 2018 | $785 | $21,920 | $9,000 | $12,920 |
| 2017 | $770 | $21,041 | $8,585 | $12,456 |
| 2016 | $773 | $21,041 | $8,585 | $12,456 |
| 2015 | $776 | $21,041 | $8,585 | $12,456 |
| 2014 | $785 | $21,063 | $8,585 | $12,478 |
| 2013 | -- | $20,430 | $7,952 | $12,478 |
Property History
| Date | Event | Price | List to Sale | Price per Sq Ft | Prior Sale |
|---|---|---|---|---|---|
| 11/03/2025 11/03/25 | Sold | $425,000 | 0.0% | $185 / Sq Ft | View Prior Sale |
| 10/20/2025 10/20/25 | Pending | -- | -- | -- | |
| 10/20/2025 10/20/25 | For Sale | $425,000 | +9.0% | $185 / Sq Ft | |
| 03/03/2023 03/03/23 | Sold | $390,000 | -4.9% | $169 / Sq Ft | View Prior Sale |
| 01/24/2023 01/24/23 | Pending | -- | -- | -- | |
| 01/02/2023 01/02/23 | Price Changed | $410,000 | -1.2% | $178 / Sq Ft | |
| 12/12/2022 12/12/22 | Price Changed | $415,000 | -2.4% | $180 / Sq Ft | |
| 11/15/2022 11/15/22 | For Sale | $425,000 | -- | $185 / Sq Ft |
Purchase History
| Date | Type | Sale Price | Title Company |
|---|---|---|---|
| Warranty Deed | $390,000 | -- | |
| Warranty Deed | $390,000 | -- | |
| Warranty Deed | $350,000 | -- | |
| Warranty Deed | $35,000 | -- | |
| Warranty Deed | -- | -- | |
| Deed | $15,500 | -- | |
| Deed | -- | -- |
Mortgage History
| Date | Status | Loan Amount | Loan Type |
|---|---|---|---|
| Open | $335,000 | New Conventional | |
| Closed | $335,000 | New Conventional |
Source: CLASSIC MLS (Athens Area Association of REALTORS®)
MLS Number: CL341987
APN: 068-072
- 924 Brockton Rd
- O Curry Dr
- 0 Curry Dr Unit LOT 30
- 0 Curry Dr Unit 7665673
- 0 Curry Dr Unit 7666260
- 0 Curry Dr Unit LOT 6
- 0 Curry Dr Unit LOT 14
- 0 Curry Dr Unit LOT 32
- 0 Curry Dr Unit 7665753
- 0 Curry Dr Unit LOT 31
- 0 Curry Dr Unit 7666653
- 0 Curry Dr Unit LOT 13
- 0 Curry Dr Unit LOT 36
- 0 Curry Dr Unit LOT 35
- 0 Curry Dr Unit 7665736
- 0 Curry Dr Unit 7666371
- 0 Curry Dr Unit LOT 29
- 0 Curry Dr Unit 7665727
- 0 Curry Dr Unit LOT 34
- 0 Curry Dr Unit LOT 33
