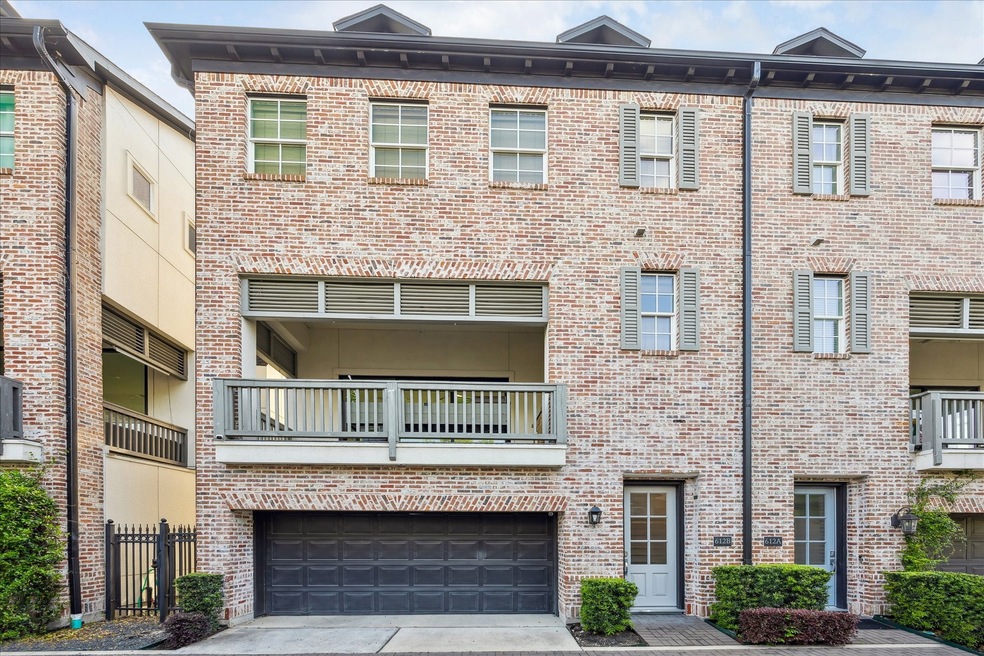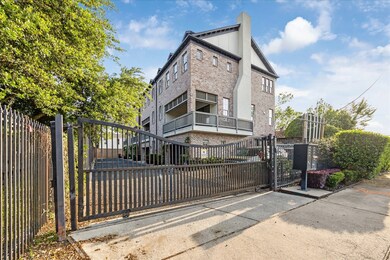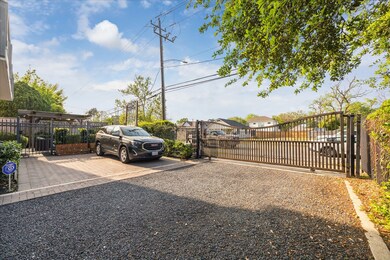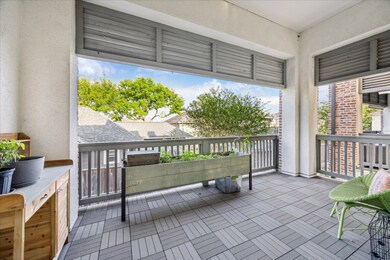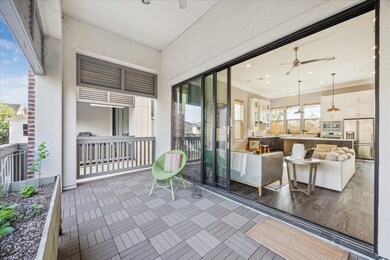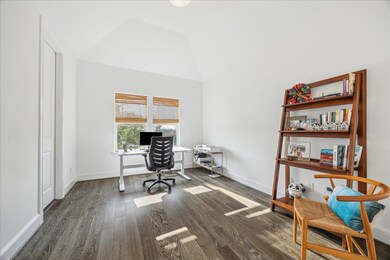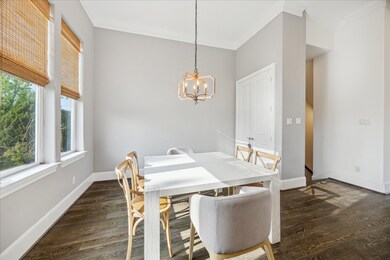612 E 20th St Unit B Houston, TX 77008
Greater Heights NeighborhoodHighlights
- Views to the East
- Deck
- Engineered Wood Flooring
- Field Elementary School Rated A-
- Contemporary Architecture
- High Ceiling
About This Home
The one you've been waiting for! 612 E 20th Street #B is conveniently located in the heart of the Heights with three bedrooms and three and a half baths. The main second floor offers a lovely open floor plan with tons of natural light. Floor to ceiling sliding glass doors lead to the spacious balcony with ample room for patio furniture and outdoor entertaining. The kitchen features a large island with pendant lighting, stainless steel appliances, and nice woven roman shades on the windows surrounding the sink and stove areas. Choose to sit on the barstool seating or in the dedicated dining room area. The living room will accommodate a sectional and/or couch and club chairs and a large flat screen above the gas fireplace. Two of the three bedrooms are on the third floor and all bedrooms have en-suite bathrooms. Laundry is also conveniently located on the third floor. The first level features a secondary bedroom great for a home office, exercise or flex room. Schedule your showing today!
Listing Agent
Greenwood King Properties - Kirby Office License #0704538 Listed on: 06/05/2025
Townhouse Details
Home Type
- Townhome
Est. Annual Taxes
- $10,350
Year Built
- Built in 2017
Lot Details
- 1,892 Sq Ft Lot
- East Facing Home
- Fenced Yard
- Sprinkler System
Parking
- 2 Car Attached Garage
- Garage Door Opener
- Additional Parking
- Controlled Entrance
Home Design
- Contemporary Architecture
- Traditional Architecture
Interior Spaces
- 2,363 Sq Ft Home
- 3-Story Property
- Wired For Sound
- Crown Molding
- High Ceiling
- Ceiling Fan
- Gas Log Fireplace
- Window Treatments
- Entrance Foyer
- Family Room Off Kitchen
- Living Room
- Combination Kitchen and Dining Room
- Utility Room
- Views to the East
Kitchen
- Electric Oven
- Gas Cooktop
- Microwave
- Dishwasher
- Kitchen Island
- Self-Closing Drawers and Cabinet Doors
- Disposal
Flooring
- Engineered Wood
- Tile
Bedrooms and Bathrooms
- 3 Bedrooms
- En-Suite Primary Bedroom
- Double Vanity
- Single Vanity
- Soaking Tub
- Bathtub with Shower
- Separate Shower
Laundry
- Dryer
- Washer
Home Security
- Security System Leased
- Security Gate
Outdoor Features
- Balcony
- Deck
- Patio
Schools
- Field Elementary School
- Hamilton Middle School
- Heights High School
Utilities
- Central Heating and Cooling System
- Heating System Uses Gas
Listing and Financial Details
- Property Available on 6/6/25
- Long Term Lease
Community Details
Overview
- Front Yard Maintenance
- Heights Manor Subdivision
Pet Policy
- Call for details about the types of pets allowed
- Pet Deposit Required
Security
- Controlled Access
- Fire and Smoke Detector
Map
Source: Houston Association of REALTORS®
MLS Number: 95859204
APN: 1368700010002
- 1819 Oxford St
- 613 E 18th St
- 2117 Gostick St
- 626 E 22nd St
- 710 E 18th St
- 2120 Gostick St
- 710 E 21st St
- 714 E 21st St
- 2052 Columbia St
- 2039 Columbia St
- 724 E 21st St
- 2014 Sheldon St
- 2229 Singleton St
- 704 E 22nd St
- 2222 Oxford St
- 2014 Cortlandt St
- 1639 Arlington St
- 1131 Louise St
- 523 E 23rd St
- 717 E 23rd St
