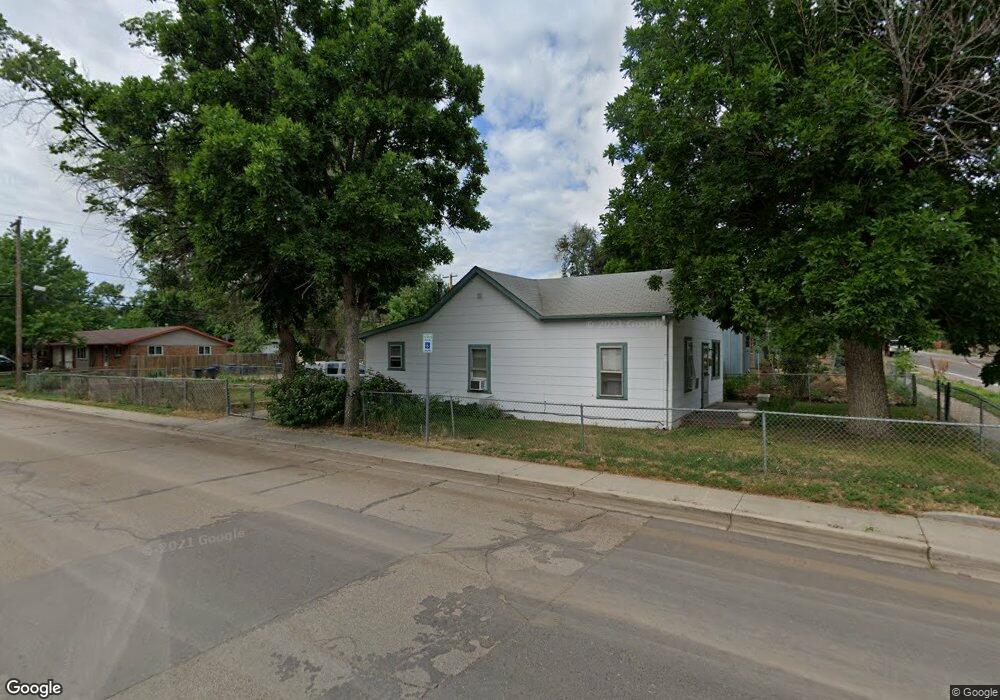612 E Baseline Rd Lafayette, CO 80026
Estimated Value: $475,000 - $491,000
2
Beds
1
Bath
851
Sq Ft
$566/Sq Ft
Est. Value
About This Home
This home is located at 612 E Baseline Rd, Lafayette, CO 80026 and is currently estimated at $481,800, approximately $566 per square foot. 612 E Baseline Rd is a home located in Boulder County with nearby schools including Alicia Sanchez International Elementary School, Angevine Middle School, and Centaurus High School.
Ownership History
Date
Name
Owned For
Owner Type
Purchase Details
Closed on
Apr 17, 2023
Sold by
Snyder Charles F
Bought by
Snyder Charles F and Chavez Bernadette Marie
Current Estimated Value
Purchase Details
Closed on
Nov 1, 2022
Sold by
Snyder Charles F
Bought by
Snyder Charles F and Chavez Bernadette Marie
Purchase Details
Closed on
Jan 11, 2022
Sold by
Joseph G Rivera Living Trust
Bought by
Snyder Charles F
Home Financials for this Owner
Home Financials are based on the most recent Mortgage that was taken out on this home.
Original Mortgage
$420,453
Interest Rate
3.56%
Mortgage Type
VA
Purchase Details
Closed on
Jan 5, 2022
Sold by
Rivera Margaret Ann
Bought by
Snyder Charles F
Home Financials for this Owner
Home Financials are based on the most recent Mortgage that was taken out on this home.
Original Mortgage
$420,453
Interest Rate
3.56%
Mortgage Type
VA
Purchase Details
Closed on
May 10, 2014
Sold by
Rivera Joseph G
Bought by
Joseph G Rivera Revocable Living Trust
Purchase Details
Closed on
Jan 31, 2014
Sold by
Rivera Joseph G
Bought by
Joseph G Rivera Revocable Living Trust
Purchase Details
Closed on
Oct 27, 2004
Sold by
Rivera Joseph Gilbert
Bought by
Rivera Margaret Ann
Create a Home Valuation Report for This Property
The Home Valuation Report is an in-depth analysis detailing your home's value as well as a comparison with similar homes in the area
Home Values in the Area
Average Home Value in this Area
Purchase History
| Date | Buyer | Sale Price | Title Company |
|---|---|---|---|
| Snyder Charles F | -- | None Listed On Document | |
| Snyder Charles F | -- | -- | |
| Snyder Charles F | -- | New Title Company Name | |
| Snyder Charles F | $411,000 | None Listed On Document | |
| Joseph G Rivera Revocable Living Trust | -- | None Available | |
| Joseph G Rivera Revocable Living Trust | -- | None Available | |
| Rivera Margaret Ann | -- | -- |
Source: Public Records
Mortgage History
| Date | Status | Borrower | Loan Amount |
|---|---|---|---|
| Previous Owner | Snyder Charles F | $420,453 |
Source: Public Records
Tax History
| Year | Tax Paid | Tax Assessment Tax Assessment Total Assessment is a certain percentage of the fair market value that is determined by local assessors to be the total taxable value of land and additions on the property. | Land | Improvement |
|---|---|---|---|---|
| 2025 | $2,922 | $33,487 | $15,706 | $17,781 |
| 2024 | $2,922 | $33,487 | $15,706 | $17,781 |
| 2023 | $2,032 | $32,977 | $17,326 | $19,336 |
| 2022 | $1,900 | $20,231 | $13,142 | $7,089 |
| 2021 | $1,880 | $20,814 | $13,521 | $7,293 |
| 2020 | $1,772 | $19,384 | $12,584 | $6,800 |
| 2019 | $1,747 | $19,384 | $12,584 | $6,800 |
| 2018 | $1,450 | $15,883 | $6,480 | $9,403 |
| 2017 | $1,412 | $17,560 | $7,164 | $10,396 |
| 2016 | $1,192 | $12,983 | $5,572 | $7,411 |
| 2015 | $1,117 | $11,685 | $4,139 | $7,546 |
| 2014 | $1,010 | $11,685 | $4,139 | $7,546 |
Source: Public Records
Map
Nearby Homes
- 351 S Foote Ave
- 107 N Public Rd
- 921 Latigo Loop
- 917 Latigo Loop
- 203 E Chester St Unit A
- 706 Meadowlark Dr Unit 706
- 849 Furrow Way
- 709 Cardinal Dr
- 712 Bunting Dr
- 723 Cardinal Dr
- Boston Plan at Parkdale - Urban Collection
- Chicago Plan at Parkdale - Urban Collection
- 2880 Taryn St
- 2876 Taryn St
- 730 Quail Dr
- 713 Merlin Dr
- 704 Meadowlark Dr
- 209 Skylark Cir Unit 209
- 300 Skylark Cir
- Greenwich Plan at Parkdale - Cityscape
- 608 E Baseline Rd
- 700 E Baseline Rd
- 606 E Baseline Rd
- 702 E Baseline Rd
- 609 E Geneseo St
- 604 E Baseline Rd
- 609 E Baseline Rd
- 611 E Baseline Rd
- 202 N Foote Ave
- 607 E Baseline Rd
- 607 E Geneseo St
- 200 N Foote Ave
- 300 Brooks Ave
- 603 E Baseline Rd
- 705 E Baseline Rd
- 705 E Baseline Rd Unit A-B
- 710 E Baseline Rd
- 708 E Baseline Rd
- 708 E Baseline Rd Unit B
- 600 E Baseline Rd
