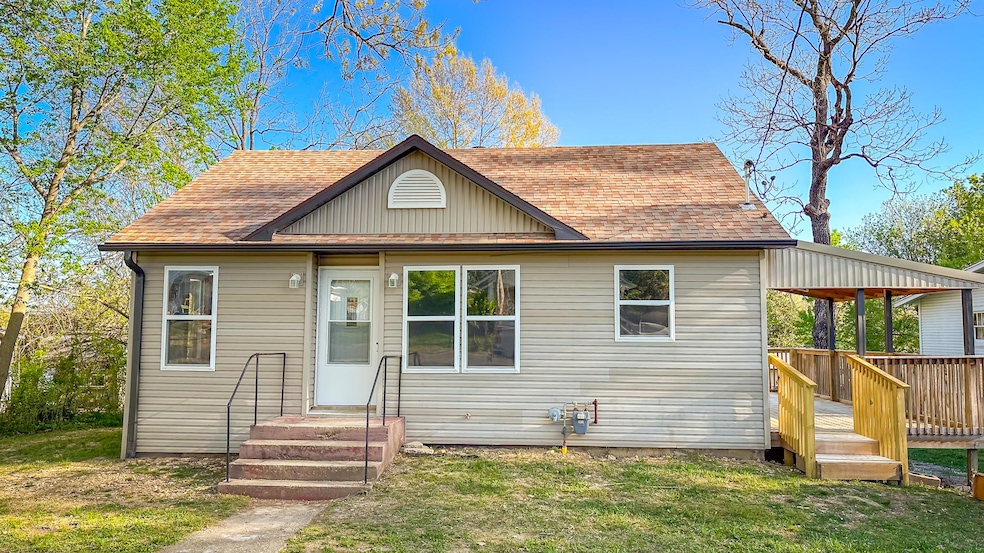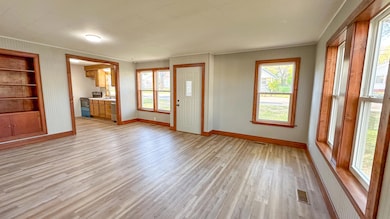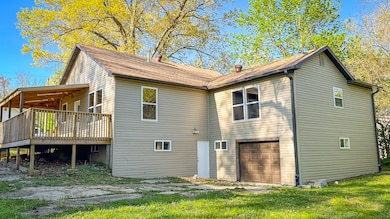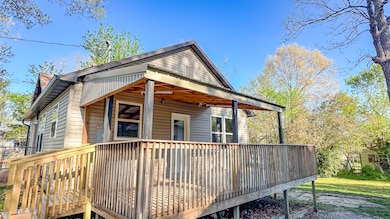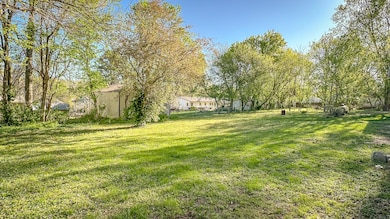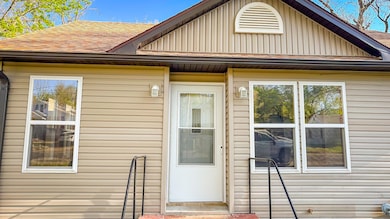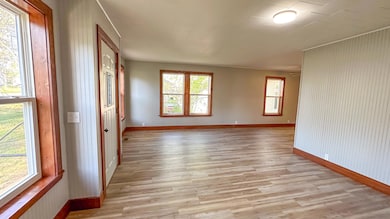Estimated payment $1,195/month
Highlights
- Traditional Architecture
- Covered Patio or Porch
- 1-Story Property
- No HOA
- Double Pane Windows
- Forced Air Heating and Cooling System
About This Home
Move-In Ready 3-Bed, 2-Bath Home with Walkout Basement in Ava!
Step into comfort and convenience with this beautifully updated home featuring 3 bedrooms, 2 bathrooms, and a full walkout basement—offering endless potential for additional living space, a workshop, or extra storage.
Recent updates include new windows, fresh flooring, brand-new stove and dishwasher, updated doors, and more—giving you a fresh start from day one. The spacious living area is perfect for relaxing or entertaining, and a large covered deck extends your living space outdoors.
You'll love the oversized backyard, ideal for kids, pets, or gardening, plus the convenience of off-street parking and a garage at the rear of the home.
Don't miss out on this charming, move-in ready gem in the heart of Ava!
Listing Agent
37 North Realty - Mountain Grove License #2020025433 Listed on: 04/15/2025
Home Details
Home Type
- Single Family
Est. Annual Taxes
- $264
Year Built
- Built in 1941
Lot Details
- 0.26 Acre Lot
- Lot Dimensions are 75x150
- Sloped Lot
Home Design
- Traditional Architecture
- Concrete Foundation
- Vinyl Siding
Interior Spaces
- 2,362 Sq Ft Home
- 1-Story Property
- Ceiling Fan
- Double Pane Windows
- Laminate Flooring
- Fire and Smoke Detector
- Washer and Dryer Hookup
Kitchen
- Stove
- Dishwasher
- Disposal
Bedrooms and Bathrooms
- 3 Bedrooms
- 2 Full Bathrooms
- Walk-in Shower
Unfinished Basement
- Walk-Out Basement
- Basement Fills Entire Space Under The House
- Utility Basement
- Interior Basement Entry
- Sump Pump
Parking
- 1 Car Attached Garage
- Side Facing Garage
- Driveway
Outdoor Features
- Covered Patio or Porch
- Rain Gutters
Schools
- Ava Elementary School
- Ava High School
Utilities
- Forced Air Heating and Cooling System
- Heating System Uses Natural Gas
- Gas Water Heater
Community Details
- No Home Owners Association
Listing and Financial Details
- Assessor Parcel Number 11-0.1-11-404-000-020.000
Map
Home Values in the Area
Average Home Value in this Area
Tax History
| Year | Tax Paid | Tax Assessment Tax Assessment Total Assessment is a certain percentage of the fair market value that is determined by local assessors to be the total taxable value of land and additions on the property. | Land | Improvement |
|---|---|---|---|---|
| 2025 | $289 | $12,430 | $930 | $11,500 |
| 2024 | $289 | $8,360 | $780 | $7,580 |
| 2023 | $288 | $8,360 | $780 | $7,580 |
| 2022 | $264 | $7,680 | $780 | $6,900 |
| 2021 | $244 | $7,680 | $780 | $6,900 |
| 2020 | $244 | $6,990 | $780 | $6,210 |
| 2019 | $244 | $6,990 | $780 | $6,210 |
| 2018 | $244 | $6,990 | $780 | $6,210 |
| 2017 | $244 | $6,990 | $780 | $6,210 |
| 2016 | $229 | $6,510 | $710 | $5,800 |
| 2012 | -- | $6,510 | $0 | $0 |
Property History
| Date | Event | Price | List to Sale | Price per Sq Ft |
|---|---|---|---|---|
| 04/15/2025 04/15/25 | For Sale | $224,500 | -- | $95 / Sq Ft |
Source: Southern Missouri Regional MLS
MLS Number: 60291939
APN: 11-0.1-11-404-000-020.000
- 812 Valley Ave
- 106 S Mansfield Rd
- 506 Hill Ave
- 302 S Ritter St
- 401 Walnut St
- 305 E Webster Ave
- 402 S Mansfield Rd
- 509 S Mansfield Rd
- 107 N Lister St
- 201 W Pennington Ave
- 503 Curry Ave
- 000 N Jefferson St
- 205 W Hamilton Ave
- 1514 E Highway Ff
- 600 Shelton Ave
- 607 Kottmeier St
- 205 N Fleetwood St
- 502 Bunch Ave
- 508 W Webster Ave
- 504 Brian
- 504 Brian
- 205D Knaack Ct
- 809 E Grand Ave
- 1322 Springfield Rd Unit 9
- 1322 Springfield Rd Unit 5
- 1322 Springfield Rd Unit 4
- 1322 Springfield Rd Unit 1
- 1322 Springfield Rd Unit 8
- 1322 Springfield Rd Unit 7
- 1322 Springfield Rd Unit 6
- 1322 Springfield Rd Unit 12
- 1322 Springfield Rd Unit 2
- 1322 Springfield Rd Unit 10
- 1315 Airport Rd Unit 12-BNB
- 1315 Airport Rd Unit 9
- 303 E Center St
- 133 W Terrace Ct
- 301 E Center St
- 201 E 2nd St
- 707 W Center St
