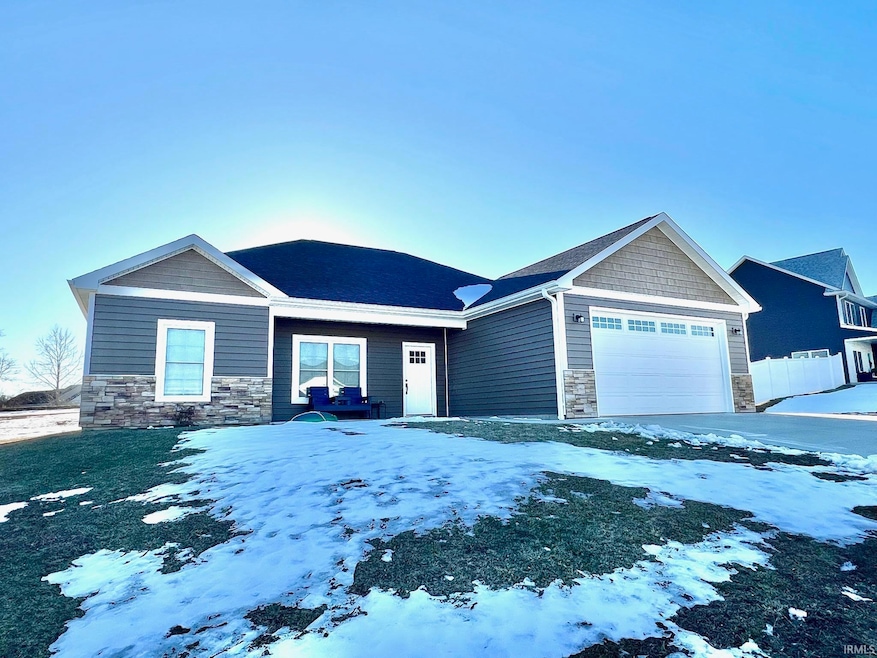
612 E Harrison Ct Ellettsville, IN 47429
Highlights
- Ranch Style House
- 2 Car Attached Garage
- Forced Air Heating and Cooling System
- Stone Countertops
About This Home
As of May 2025Welcome home to this stunning 3-bedroom, 2-bathroom ranch nestled on 0.42 acres in a peaceful cul-de-sac, just minutes from Ellettsville and Bloomington with easy access to Interstate 69. Built in 2020, this home offers modern finishes, spacious living areas, and thoughtful design throughout. Step inside to find an expansive owner’s suite featuring a walk-in shower, luxurious soaking tub, dual vanities, and a large walk-in closet—your private retreat after a long day. The open-concept kitchen is a chef’s dream, complete with a large island with bench seating, custom backsplash, stainless steel appliances, and beautiful cabinetry. The adjacent dining area is perfect for hosting family and friends. A spacious laundry/mudroom provides extra convenience, while the attached two-car garage offers ample storage, including additional space above the garage. Enjoy the outdoors on the covered front porch or entertain guests on the spacious back patio. The oversized driveway with an additional concrete pad ensures plenty of parking for guests, trailers, or recreational vehicles. Don’t miss this fantastic opportunity to own a move-in-ready home in a prime location! Schedule your private showing today!
Last Agent to Sell the Property
Hawkins & Root Real Estate Brokerage Phone: 812-675-6952 Listed on: 01/29/2025
Last Buyer's Agent
Bedford NonMember
NonMember BED
Home Details
Home Type
- Single Family
Est. Annual Taxes
- $3,507
Year Built
- Built in 2020
Lot Details
- 0.42 Acre Lot
- Irregular Lot
Parking
- 2 Car Attached Garage
- Driveway
Home Design
- Ranch Style House
- Slab Foundation
- Vinyl Construction Material
Interior Spaces
- 1,732 Sq Ft Home
- Storage In Attic
- Stone Countertops
Bedrooms and Bathrooms
- 3 Bedrooms
- 2 Full Bathrooms
Location
- Suburban Location
Schools
- Edgewood Elementary And Middle School
- Edgewood High School
Utilities
- Forced Air Heating and Cooling System
- Heating System Uses Gas
Community Details
- Greenbrier Meadows Subdivision
Listing and Financial Details
- Assessor Parcel Number 53-04-15-400-503.108-013
Ownership History
Purchase Details
Home Financials for this Owner
Home Financials are based on the most recent Mortgage that was taken out on this home.Purchase Details
Home Financials for this Owner
Home Financials are based on the most recent Mortgage that was taken out on this home.Purchase Details
Home Financials for this Owner
Home Financials are based on the most recent Mortgage that was taken out on this home.Similar Homes in the area
Home Values in the Area
Average Home Value in this Area
Purchase History
| Date | Type | Sale Price | Title Company |
|---|---|---|---|
| Deed | $375,000 | Classic Title Inc | |
| Warranty Deed | $280,000 | Title Plus | |
| Limited Warranty Deed | -- | None Available |
Mortgage History
| Date | Status | Loan Amount | Loan Type |
|---|---|---|---|
| Previous Owner | $240,000 | New Conventional |
Property History
| Date | Event | Price | Change | Sq Ft Price |
|---|---|---|---|---|
| 05/16/2025 05/16/25 | Sold | $375,000 | -1.3% | $217 / Sq Ft |
| 02/15/2025 02/15/25 | Price Changed | $379,900 | -1.3% | $219 / Sq Ft |
| 02/09/2025 02/09/25 | Price Changed | $384,900 | -2.5% | $222 / Sq Ft |
| 02/01/2025 02/01/25 | For Sale | $394,900 | +41.0% | $228 / Sq Ft |
| 06/11/2020 06/11/20 | Sold | $280,000 | 0.0% | $162 / Sq Ft |
| 04/02/2020 04/02/20 | For Sale | $280,000 | +522.2% | $162 / Sq Ft |
| 12/30/2019 12/30/19 | Sold | $45,000 | 0.0% | -- |
| 12/17/2019 12/17/19 | For Sale | $45,000 | -- | -- |
Tax History Compared to Growth
Tax History
| Year | Tax Paid | Tax Assessment Tax Assessment Total Assessment is a certain percentage of the fair market value that is determined by local assessors to be the total taxable value of land and additions on the property. | Land | Improvement |
|---|---|---|---|---|
| 2024 | $3,509 | $350,900 | $58,800 | $292,100 |
| 2023 | $3,507 | $350,700 | $58,800 | $291,900 |
| 2022 | $3,278 | $327,800 | $55,000 | $272,800 |
| 2021 | $2,969 | $296,900 | $48,000 | $248,900 |
| 2020 | $1,052 | $48,000 | $48,000 | $0 |
Agents Affiliated with this Home
-
Jason Branham
J
Seller's Agent in 2025
Jason Branham
Hawkins & Root Real Estate
(812) 675-6952
9 in this area
36 Total Sales
-
B
Buyer's Agent in 2025
Bedford NonMember
NonMember BED
-
Chris Smith

Seller's Agent in 2020
Chris Smith
RE/MAX
(812) 219-3030
93 in this area
268 Total Sales
Map
Source: Indiana Regional MLS
MLS Number: 202502712
APN: 53-04-15-400-503.108-013
- 1154 S Deer Run
- 919 Deer Run
- 1013 Deer Run
- 927 Deer Run
- 894 S Deer Run
- 910 Lantern Ln
- 934 Lantern Ln
- 445 Miami St
- 982 Lantern Ln
- 4409 N Preakness Ln
- 7100 W Drift Ct
- 501 W Tecumseh Dr
- 4534 N Triple Crown Dr
- 4606 N Calumet Ct
- 402 & 402 1/2 E Chester Dr
- 3363 W Sekiu Ct
- 5390 W Hillcrest Dr
- 5330 W Hillcrest Dr
- 5020 N Lakeview Dr
- 4081 N Brookwood Dr






