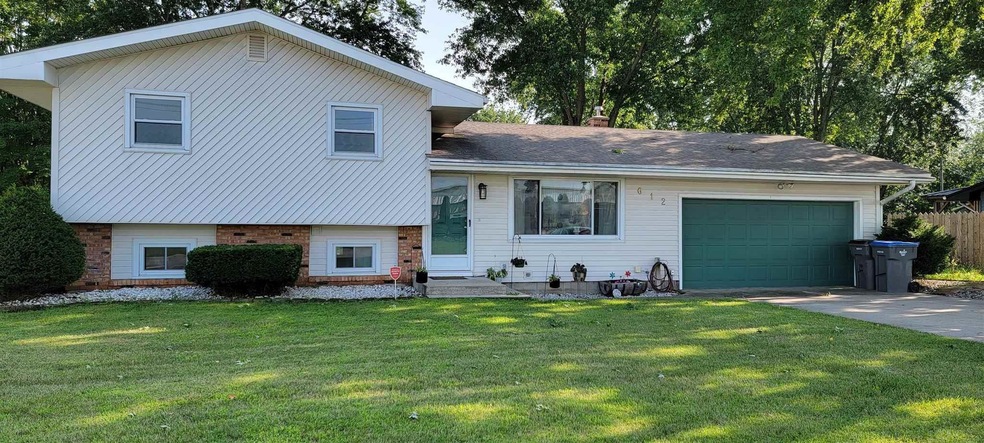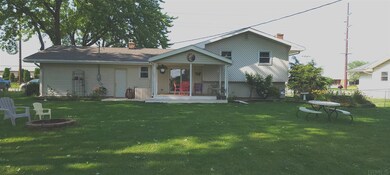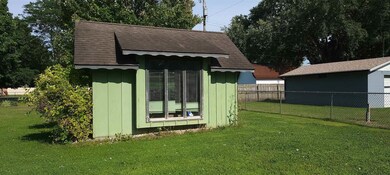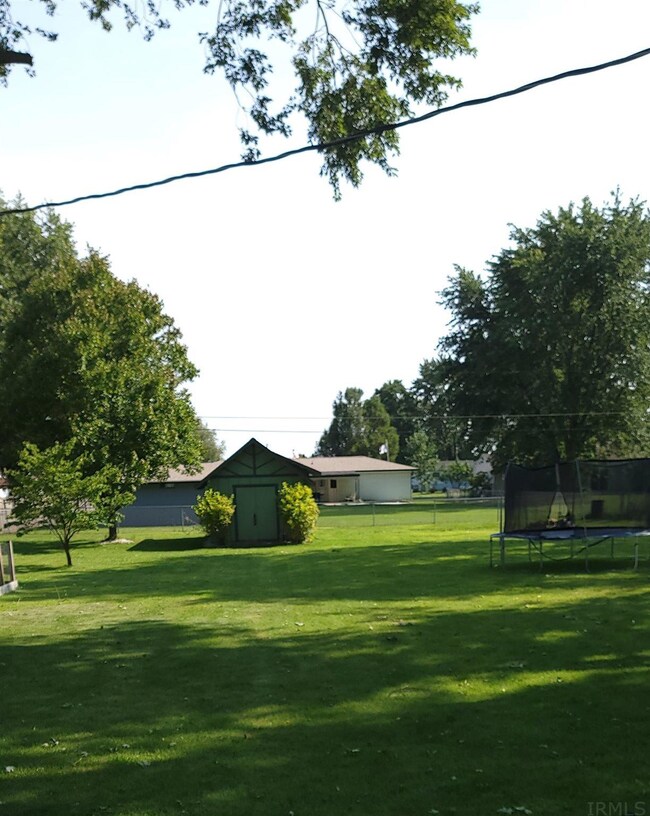
612 E Kercher Rd Goshen, IN 46526
Highlights
- 1 Fireplace
- Forced Air Heating and Cooling System
- Level Lot
- 2 Car Attached Garage
About This Home
As of October 2021Fantastic 3 bedroom 1.5 bath home in Goshen Schools. Enjoy the large fenced in back yard from the covered patio area. Large shed for storage or potential greenhouse. Granite countertops in kitchen, with full appliance package. Roof is 5 yrs old. More pictures coming soon
Home Details
Home Type
- Single Family
Est. Annual Taxes
- $1,845
Year Built
- Built in 1972
Lot Details
- 0.62 Acre Lot
- Lot Dimensions are 100x254
- Chain Link Fence
- Level Lot
Parking
- 2 Car Attached Garage
- Driveway
Home Design
- Quad-Level Property
- Brick Exterior Construction
- Vinyl Construction Material
Interior Spaces
- 1 Fireplace
- Partially Finished Basement
- 1 Bathroom in Basement
Bedrooms and Bathrooms
- 3 Bedrooms
Location
- Suburban Location
Schools
- Prairie View Elementary School
- Goshen Middle School
- Goshen High School
Utilities
- Forced Air Heating and Cooling System
- Heating System Uses Gas
Listing and Financial Details
- Assessor Parcel Number 20-11-27-201-002.000-015
Ownership History
Purchase Details
Home Financials for this Owner
Home Financials are based on the most recent Mortgage that was taken out on this home.Purchase Details
Home Financials for this Owner
Home Financials are based on the most recent Mortgage that was taken out on this home.Purchase Details
Purchase Details
Home Financials for this Owner
Home Financials are based on the most recent Mortgage that was taken out on this home.Similar Homes in Goshen, IN
Home Values in the Area
Average Home Value in this Area
Purchase History
| Date | Type | Sale Price | Title Company |
|---|---|---|---|
| Warranty Deed | $201,000 | Near North Title Group | |
| Warranty Deed | -- | Metropolitan Title | |
| Warranty Deed | $4,130 | None Available | |
| Warranty Deed | -- | Metropolitan Title |
Mortgage History
| Date | Status | Loan Amount | Loan Type |
|---|---|---|---|
| Open | $190,950 | New Conventional | |
| Previous Owner | $146,301 | FHA | |
| Previous Owner | $117,826 | FHA |
Property History
| Date | Event | Price | Change | Sq Ft Price |
|---|---|---|---|---|
| 10/14/2021 10/14/21 | Sold | $201,000 | +2.6% | $99 / Sq Ft |
| 08/31/2021 08/31/21 | Pending | -- | -- | -- |
| 08/11/2021 08/11/21 | For Sale | $196,000 | +31.5% | $96 / Sq Ft |
| 07/28/2017 07/28/17 | Sold | $149,000 | +0.7% | $93 / Sq Ft |
| 04/13/2017 04/13/17 | Pending | -- | -- | -- |
| 03/29/2017 03/29/17 | For Sale | $148,000 | +23.3% | $93 / Sq Ft |
| 08/07/2013 08/07/13 | Sold | $120,000 | -7.0% | $75 / Sq Ft |
| 06/10/2013 06/10/13 | Pending | -- | -- | -- |
| 05/16/2013 05/16/13 | For Sale | $129,000 | -- | $81 / Sq Ft |
Tax History Compared to Growth
Tax History
| Year | Tax Paid | Tax Assessment Tax Assessment Total Assessment is a certain percentage of the fair market value that is determined by local assessors to be the total taxable value of land and additions on the property. | Land | Improvement |
|---|---|---|---|---|
| 2024 | $2,321 | $198,900 | $29,500 | $169,400 |
| 2022 | $1,830 | $176,000 | $29,500 | $146,500 |
| 2021 | $1,756 | $147,600 | $29,500 | $118,100 |
| 2020 | $1,845 | $140,600 | $29,500 | $111,100 |
| 2019 | $1,600 | $131,700 | $29,500 | $102,200 |
| 2018 | $1,414 | $122,300 | $29,500 | $92,800 |
| 2017 | $1,256 | $121,200 | $29,800 | $91,400 |
| 2016 | $1,227 | $115,700 | $29,800 | $85,900 |
| 2014 | $937 | $90,900 | $29,800 | $61,100 |
| 2013 | $921 | $90,900 | $29,800 | $61,100 |
Agents Affiliated with this Home
-

Seller's Agent in 2021
Leslie Peters
New Beginning Realty
(574) 215-3092
37 Total Sales
-

Buyer's Agent in 2021
Shelley Marsiliano
RE/MAX
(574) 952-2267
165 Total Sales
-

Seller's Agent in 2017
Juanita Whitacre
Berkshire Hathaway HomeServices Elkhart
(574) 361-3958
48 Total Sales
-
T
Buyer's Agent in 2017
Tamala Evans
Berkshire Hathaway HomeServices Northern Indiana Real Estate
-
P
Seller's Agent in 2013
Patricia Graham
Keller Williams Realty Group
(574) 536-6899
146 Total Sales
-

Buyer's Agent in 2013
Darryl Riegsecker
RE/MAX
(574) 534-1010
81 Total Sales
Map
Source: Indiana Regional MLS
MLS Number: 202133252
APN: 20-11-27-201-002.000-015
- 1006 E Kercher Rd
- 520 Alana Dr
- 3103 Mallard Ln
- 2700 Martin Manor Dr
- 1916 Newbury Cir
- 2010 Newbury Cir
- 2803 Martin Manor Dr
- 1728 S 13th St
- 1601 S 16th #10 St
- 66205 Prairie View Dr
- 66109 Indiana 15
- 18098 Sunny Ln
- 1419 Hampton Cir
- 1415 S Main St
- 1415 Hampton Cir
- 1323 S 8th St
- 1303 Wilson Ave
- 1102 Spring Brooke Dr
- 1207 S Main St
- 1012 S Main St



