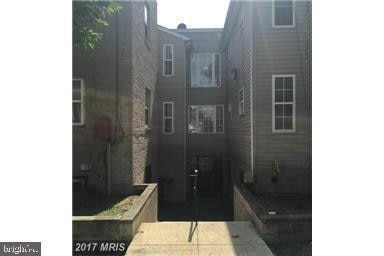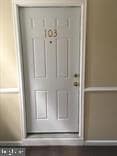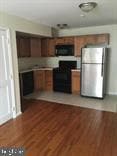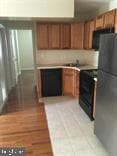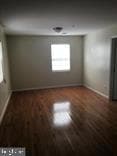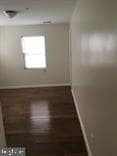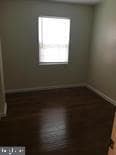612 Eastern Ave NE Unit 103 Washington, DC 20019
East Corner NeighborhoodEstimated payment $903/month
Highlights
- Colonial Architecture
- Forced Air Heating and Cooling System
- Stacked Washer and Dryer
- Soaking Tub
About This Home
Seller has requested that all interested buyers submit their highest and best offers for this unit by 12 noon on Saturday, 3/08/2025, as we have received multiple offers. Thank you
This unit comes with two assigned parking spaces, making it a fantastic investment opportunity. Inside, you'll find an open living/dining area that creates a spacious and inviting atmosphere. Please note: This unit requires substantial renovations and is not in the same condition as shown in the photos—ideal for an investor looking for a project with great potential. Ask about 3 property bundle! Don't miss out on this ideal home for convenient urban living or a smart investment!
Property Details
Home Type
- Condominium
Est. Annual Taxes
- $895
Year Built
- Built in 1952
HOA Fees
- $322 Monthly HOA Fees
Home Design
- Colonial Architecture
- Entry on the 2nd floor
- Brick Exterior Construction
Interior Spaces
- 573 Sq Ft Home
- Property has 1 Level
- Electric Oven or Range
Bedrooms and Bathrooms
- 2 Main Level Bedrooms
- 2 Full Bathrooms
- Soaking Tub
Laundry
- Laundry in unit
- Stacked Washer and Dryer
Parking
- 2 Off-Street Spaces
- Assigned parking located at #P1 - Lot 2027 & P4- Lot 2030
- 2 Assigned Parking Spaces
Schools
- Drew Elementary School
- Miller Kelly Middle School
- Woodson H.D. Senior High School
Utilities
- Forced Air Heating and Cooling System
- Electric Water Heater
Listing and Financial Details
- Tax Lot 2020
- Assessor Parcel Number 5256//2020
Community Details
Overview
- Association fees include common area maintenance, lawn maintenance, management, parking fee, sewer, trash, water
- Low-Rise Condominium
- The Belton At Deanwood Condos
- Deanwood Community
- Deanwood Subdivision
- Property Manager
Pet Policy
- No Pets Allowed
Map
Home Values in the Area
Average Home Value in this Area
Tax History
| Year | Tax Paid | Tax Assessment Tax Assessment Total Assessment is a certain percentage of the fair market value that is determined by local assessors to be the total taxable value of land and additions on the property. | Land | Improvement |
|---|---|---|---|---|
| 2024 | $895 | $120,490 | $36,150 | $84,340 |
| 2023 | $792 | $107,880 | $32,360 | $75,520 |
| 2022 | $763 | $103,580 | $31,070 | $72,510 |
| 2021 | $650 | $89,760 | $26,930 | $62,830 |
| 2020 | $763 | $89,760 | $26,930 | $62,830 |
| 2019 | $753 | $88,630 | $26,590 | $62,040 |
| 2018 | $757 | $89,110 | $0 | $0 |
| 2017 | $751 | $88,320 | $0 | $0 |
| 2016 | $751 | $88,320 | $0 | $0 |
| 2015 | $543 | $63,840 | $0 | $0 |
| 2014 | $609 | $71,630 | $0 | $0 |
Property History
| Date | Event | Price | Change | Sq Ft Price |
|---|---|---|---|---|
| 02/08/2025 02/08/25 | For Sale | $95,000 | 0.0% | $166 / Sq Ft |
| 11/01/2016 11/01/16 | Rented | $1,420 | 0.0% | -- |
| 10/01/2016 10/01/16 | Under Contract | -- | -- | -- |
| 08/17/2016 08/17/16 | For Rent | $1,420 | -- | -- |
Purchase History
| Date | Type | Sale Price | Title Company |
|---|---|---|---|
| Trustee Deed | $82,000 | None Available |
Source: Bright MLS
MLS Number: DCDC2184516
APN: 5256-2020
- 612 Eastern Ave NE Unit C2
- 5818 lot 813,811,007 Field Place NE
- Lot #1,2,3,843 &5 Field Place NE
- 615 60th Place
- 5818 Eads St NE
- 713 59th Place
- 711 61st Ave
- 426 61st St NE
- 711 Eastern Ave NE
- 710 61st Ave
- 405 60th St NE
- 607 62nd Ave
- 5623 Eads St NE
- 5711 J St
- 808 60th Ave
- 603 62nd Place
- 908 59th Ave
- 5522 Addison Rd
- 5505 Hayes St NE
- 608 63rd St
- 622 Eastern Ave NE Unit 203
- 513 58th St NE
- 506 Eastern Ave NE
- 506 Eastern Ave NE
- 422 60th St NE
- 610 57th St NE Unit 202
- 708 59th Place
- 5601 Nannie Helen Burroughs Ave NE Unit 104
- 5717 Dix St NE
- 5711 J St
- 702 56th Place NE
- 5522 Addison Rd
- 5505 Hayes St NE
- 6006 Clay St NE Unit 102
- 6003 Clay St NE Unit 2
- 244 57th Place NE
- 342 Eastern Ave NE
- 5907 L St
- 272 56th St NE
- 908-922 Eastern Ave NE
