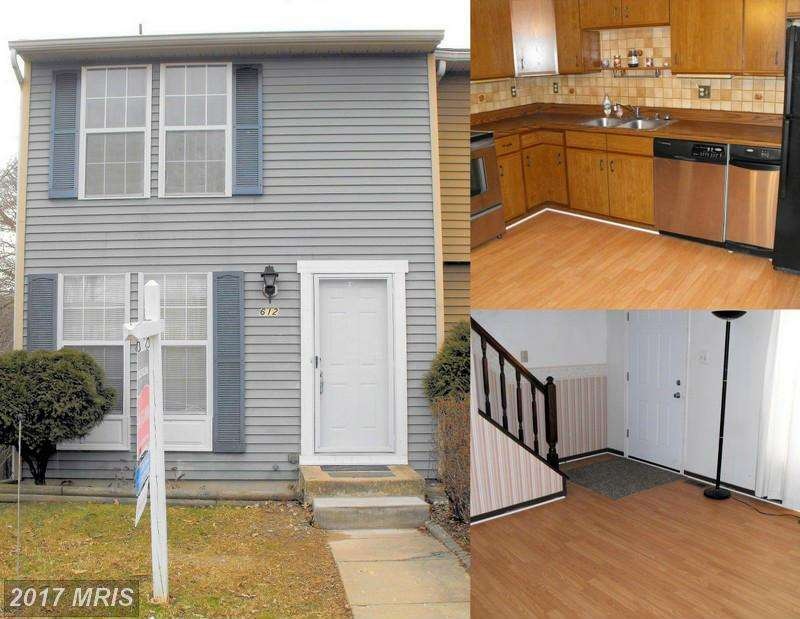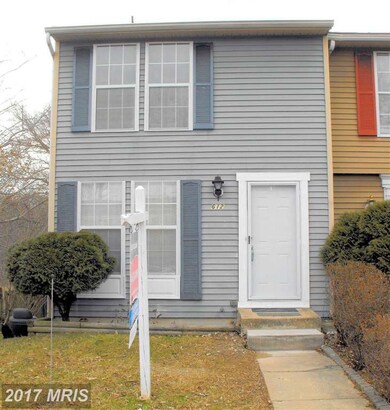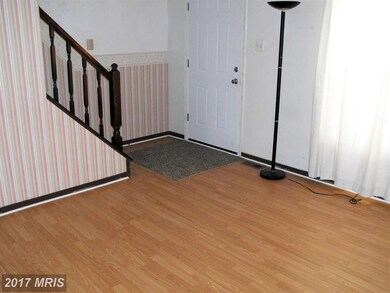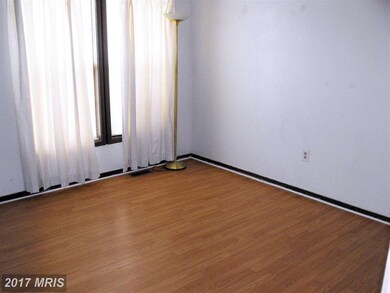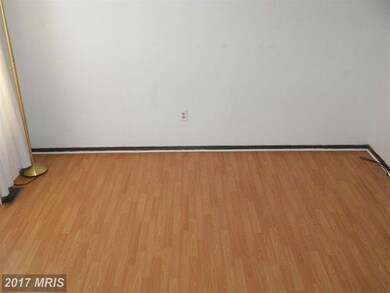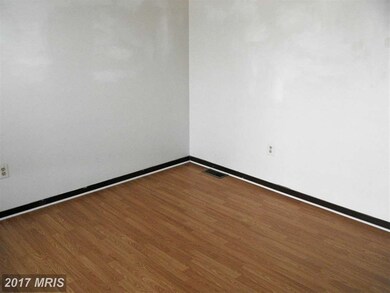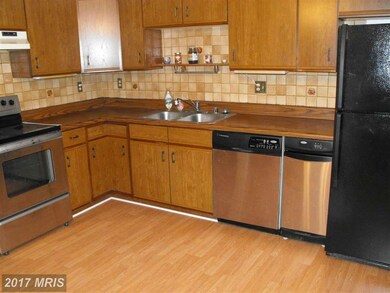
612 Harr Park Ct Edgewood, MD 21040
Highlights
- Colonial Architecture
- Traditional Floor Plan
- Patio
- Deck
- Eat-In Country Kitchen
- Laundry Room
About This Home
As of June 2021PRICE REDUCED TO SELL!! Move-in ready TH in quiet community within walking distance to library, schools, shopping, Boys & Girls Club & public transp. Home has new flooring and front & storm doors, great fin bsmt w walkout, updated kitchen w stainless appliances & convection oven, washer / dryer, great backyard w privacy fence, patio & covered deck & more. Potential 3rd BR in Bsmt.
Townhouse Details
Home Type
- Townhome
Est. Annual Taxes
- $1,258
Year Built
- Built in 1987
Lot Details
- 2,686 Sq Ft Lot
- 1 Common Wall
- Privacy Fence
- Back Yard Fenced
- Property is in very good condition
HOA Fees
- $51 Monthly HOA Fees
Parking
- Unassigned Parking
Home Design
- Colonial Architecture
- Asphalt Roof
- Aluminum Siding
Interior Spaces
- Property has 3 Levels
- Traditional Floor Plan
- Ceiling Fan
- Window Treatments
- Window Screens
- Sliding Doors
- Family Room
- Storage Room
- Utility Room
Kitchen
- Eat-In Country Kitchen
- Gas Oven or Range
- Dishwasher
Bedrooms and Bathrooms
- 3 Bedrooms | 2 Main Level Bedrooms
- En-Suite Primary Bedroom
Laundry
- Laundry Room
- Dryer
- Washer
Finished Basement
- Walk-Out Basement
- Basement Fills Entire Space Under The House
- Rear Basement Entry
Home Security
Outdoor Features
- Deck
- Patio
- Shed
Utilities
- Forced Air Heating and Cooling System
- Heat Pump System
- Vented Exhaust Fan
- Electric Water Heater
Listing and Financial Details
- Tax Lot 7
- Assessor Parcel Number 1301188763
Community Details
Overview
- Association fees include lawn maintenance, snow removal, trash
- Streamside Subdivision
Security
- Storm Doors
Ownership History
Purchase Details
Home Financials for this Owner
Home Financials are based on the most recent Mortgage that was taken out on this home.Purchase Details
Home Financials for this Owner
Home Financials are based on the most recent Mortgage that was taken out on this home.Purchase Details
Home Financials for this Owner
Home Financials are based on the most recent Mortgage that was taken out on this home.Purchase Details
Home Financials for this Owner
Home Financials are based on the most recent Mortgage that was taken out on this home.Similar Home in Edgewood, MD
Home Values in the Area
Average Home Value in this Area
Purchase History
| Date | Type | Sale Price | Title Company |
|---|---|---|---|
| Deed | $115,000 | Advantage Title Company | |
| Deed | $99,900 | Kg Title Inc | |
| Deed | $72,000 | -- | |
| Deed | $64,500 | -- |
Mortgage History
| Date | Status | Loan Amount | Loan Type |
|---|---|---|---|
| Previous Owner | $98,090 | FHA | |
| Previous Owner | $72,900 | No Value Available | |
| Previous Owner | $44,500 | No Value Available |
Property History
| Date | Event | Price | Change | Sq Ft Price |
|---|---|---|---|---|
| 06/15/2021 06/15/21 | Sold | $115,000 | 0.0% | $87 / Sq Ft |
| 05/20/2021 05/20/21 | Pending | -- | -- | -- |
| 05/19/2021 05/19/21 | Off Market | $115,000 | -- | -- |
| 05/10/2021 05/10/21 | For Sale | $115,000 | +15.1% | $87 / Sq Ft |
| 06/10/2015 06/10/15 | Sold | $99,900 | -0.1% | $114 / Sq Ft |
| 04/29/2015 04/29/15 | Pending | -- | -- | -- |
| 03/25/2015 03/25/15 | Price Changed | $99,999 | -5.6% | $114 / Sq Ft |
| 02/17/2015 02/17/15 | For Sale | $105,900 | -- | $120 / Sq Ft |
Tax History Compared to Growth
Tax History
| Year | Tax Paid | Tax Assessment Tax Assessment Total Assessment is a certain percentage of the fair market value that is determined by local assessors to be the total taxable value of land and additions on the property. | Land | Improvement |
|---|---|---|---|---|
| 2024 | $1,224 | $112,300 | $0 | $0 |
| 2023 | $1,135 | $104,100 | $28,500 | $75,600 |
| 2022 | $1,119 | $102,633 | $0 | $0 |
| 2021 | $0 | $101,167 | $0 | $0 |
| 2020 | $1,151 | $99,700 | $28,500 | $71,200 |
| 2019 | $3,548 | $99,700 | $28,500 | $71,200 |
| 2018 | $1,151 | $99,700 | $28,500 | $71,200 |
| 2017 | $1,144 | $100,000 | $0 | $0 |
| 2016 | -- | $100,000 | $0 | $0 |
| 2015 | $1,256 | $100,000 | $0 | $0 |
| 2014 | $1,256 | $109,000 | $0 | $0 |
Agents Affiliated with this Home
-
V
Seller's Agent in 2021
Vinny Steo
RE/MAX
-
R
Buyer's Agent in 2021
Rick Hutchins
R Hutchins Inc
(410) 937-4138
2 in this area
6 Total Sales
-

Seller's Agent in 2015
Cathi Powell
Real Broker, LLC
(410) 419-5550
1 in this area
34 Total Sales
-

Buyer's Agent in 2015
Margaret Steen
Steen Properties
(410) 808-2213
4 in this area
84 Total Sales
Map
Source: Bright MLS
MLS Number: 1001679097
APN: 01-188763
- 2014 Cherry Rd
- 1925 Southridge Dr
- 1928 Bayberry Rd
- 2298 Hanson Rd
- 1908 Juniper Rd
- 2115 Nuttal Ave
- 609 Bayberry Ct
- 315 Purple Place
- 708 Tulip Ct
- 2111 Nuttal Ave
- 303 Purple Place
- 2113 Nuttal Ave
- 306 Purple Place
- 1902 Bellflower Ct
- 302 Purple Place Unit 159
- 508 Scholar Ct
- 730 Sequoia Dr
- TBD - Monet Gunmetal Ct
- 209 Gunmetal
- TBD Gunmetal Unit MADISON
