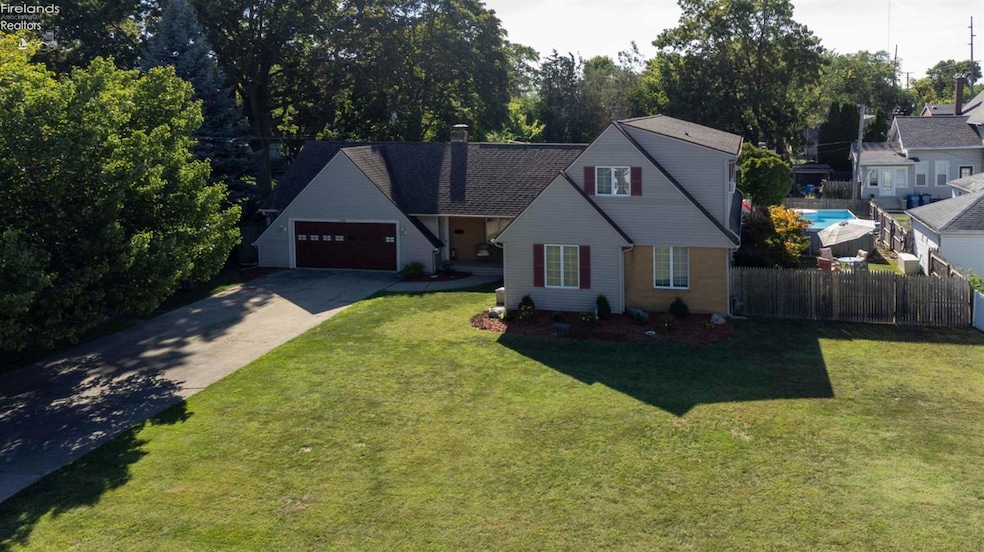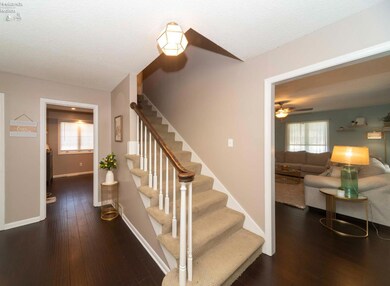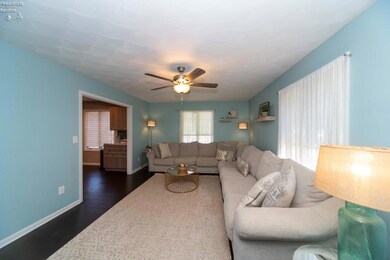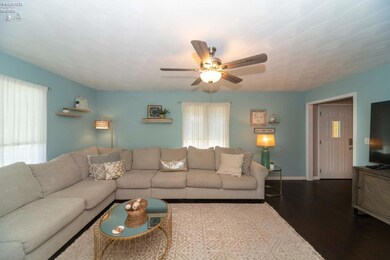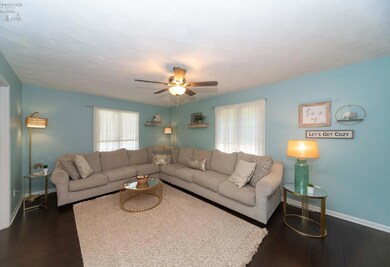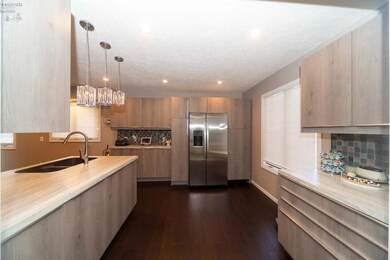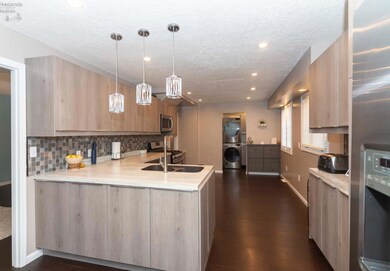612 Harrison St Port Clinton, OH 43452
Estimated payment $2,151/month
Highlights
- Above Ground Pool
- 2 Car Direct Access Garage
- Brick Veneer
- Main Floor Primary Bedroom
- Thermal Pane Windows
- Living Room
About This Home
This spacious and thoughtfully updated 5-bedroom, 2-bathroom home offers over 2,300 sq. ft. of comfortable living. Recent improvements include modernized kitchen and bathrooms, fresh interior paint, updated appliances, central air conditioning, a new hot water tank, and a newly installed concrete pad in the backyard. The functional floor plan includes two bedrooms and a full bathroom on the main level, ideal for guests or multigenerational living. Upstairs, you'll find three additional bedrooms, a second full bathroom, and a walk-in attic providing ample storage space. The cozy family room opens into a bright three-season roomperfect for relaxing or entertaining. Step outside to a fully fenced backyard featuring an 8' x 22' above-ground pool, ideal for summer fun. This home offers a perfect blend of modern updates, functional flow, and room for both family living and entertaining.
Home Details
Home Type
- Single Family
Est. Annual Taxes
- $2,995
Year Built
- Built in 1973
Lot Details
- 10,019 Sq Ft Lot
- Lot Dimensions are 100 x 100
Parking
- 2 Car Direct Access Garage
- Open Parking
- Off-Street Parking
Home Design
- Brick Veneer
- Asphalt Roof
Interior Spaces
- 2,351 Sq Ft Home
- 2-Story Property
- Wood Burning Fireplace
- Thermal Pane Windows
- Entrance Foyer
- Family Room
- Living Room
- Crawl Space
Kitchen
- Range
- Microwave
- Dishwasher
- Disposal
Bedrooms and Bathrooms
- 5 Bedrooms
- Primary Bedroom on Main
- 2 Full Bathrooms
Laundry
- Laundry Room
- Dryer
- Washer
Pool
- Above Ground Pool
Utilities
- Forced Air Heating and Cooling System
- Heating System Uses Natural Gas
- Vented Exhaust Fan
- Satellite Dish
Listing and Financial Details
- Assessor Parcel Number 0210975322761000
Map
Home Values in the Area
Average Home Value in this Area
Tax History
| Year | Tax Paid | Tax Assessment Tax Assessment Total Assessment is a certain percentage of the fair market value that is determined by local assessors to be the total taxable value of land and additions on the property. | Land | Improvement |
|---|---|---|---|---|
| 2024 | $2,995 | $84,329 | $11,592 | $72,737 |
| 2023 | $2,995 | $71,768 | $10,346 | $61,422 |
| 2022 | $2,853 | $71,768 | $10,346 | $61,422 |
| 2021 | $2,850 | $71,770 | $10,350 | $61,420 |
| 2020 | $2,283 | $60,080 | $6,670 | $53,410 |
| 2019 | $2,261 | $60,080 | $6,670 | $53,410 |
| 2018 | $2,257 | $60,080 | $6,670 | $53,410 |
| 2017 | $1,832 | $58,090 | $6,670 | $51,420 |
| 2016 | $1,837 | $58,090 | $6,670 | $51,420 |
| 2015 | $1,843 | $58,090 | $6,670 | $51,420 |
| 2014 | $930 | $58,090 | $6,670 | $51,420 |
| 2013 | $1,863 | $58,090 | $6,670 | $51,420 |
Property History
| Date | Event | Price | List to Sale | Price per Sq Ft | Prior Sale |
|---|---|---|---|---|---|
| 09/25/2025 09/25/25 | Price Changed | $359,900 | -2.7% | $153 / Sq Ft | |
| 09/15/2025 09/15/25 | Price Changed | $370,000 | -2.6% | $157 / Sq Ft | |
| 08/18/2025 08/18/25 | For Sale | $380,000 | +124.9% | $162 / Sq Ft | |
| 07/14/2017 07/14/17 | Sold | $169,000 | +5.7% | $72 / Sq Ft | View Prior Sale |
| 07/11/2017 07/11/17 | Pending | -- | -- | -- | |
| 06/02/2017 06/02/17 | For Sale | $159,900 | -- | $68 / Sq Ft |
Purchase History
| Date | Type | Sale Price | Title Company |
|---|---|---|---|
| Warranty Deed | $169,900 | Attorney |
Mortgage History
| Date | Status | Loan Amount | Loan Type |
|---|---|---|---|
| Open | $166,822 | FHA |
Source: Firelands Association of REALTORS®
MLS Number: 20253233
APN: 021-0975322761000
- 807 Harrison St
- 229 W 4th St
- 424 Monroe St
- 721 Monroe St
- 611 Alice St
- 413 W 3rd St
- 111 E 10th St
- 516 Jefferson St
- 439 Erie Ct
- 123 E 10th St
- 321 E 7th St
- 1254 W Fremont Rd
- 2621 N Peachtree Lane # Sublot 1
- 2453 N Peachtree Lane # Sublot 7
- 2481 N Peachtree Lane # Sublot 6
- 2565 N Peachtree Lane # Sublot 3
- 0 Mouse Island Unit 20252634
- 2369 N Peachtree Lane # Sublot 10
- 2397 N Peachtree Lane # Sublot 9
- 2509 N Peachtree Lane # Sublot 5
- 1016 Ottawa Dr
- 214 Fulton St Unit B
- 415 Short St Unit ID1061032P
- 700 S Clyde St
- 4591 S Memorial Shoreway Dr
- 410 E Main St
- 401 W Shoreline Dr Unit 202
- 401 W Shoreline Dr
- 401 W Shoreline Dr
- 401 W Shoreline Dr
- 401 W Shoreline Dr
- 515 W Washington St Unit 3
- 1309 Stone St
- 156 Columbus Ave
- 1603 Shelby St
- 238 Columbus Ave
- 158-158 E Market St
- 246 E Market St
- 225 Hancock St
- 166 Thomas Dr Unit A
