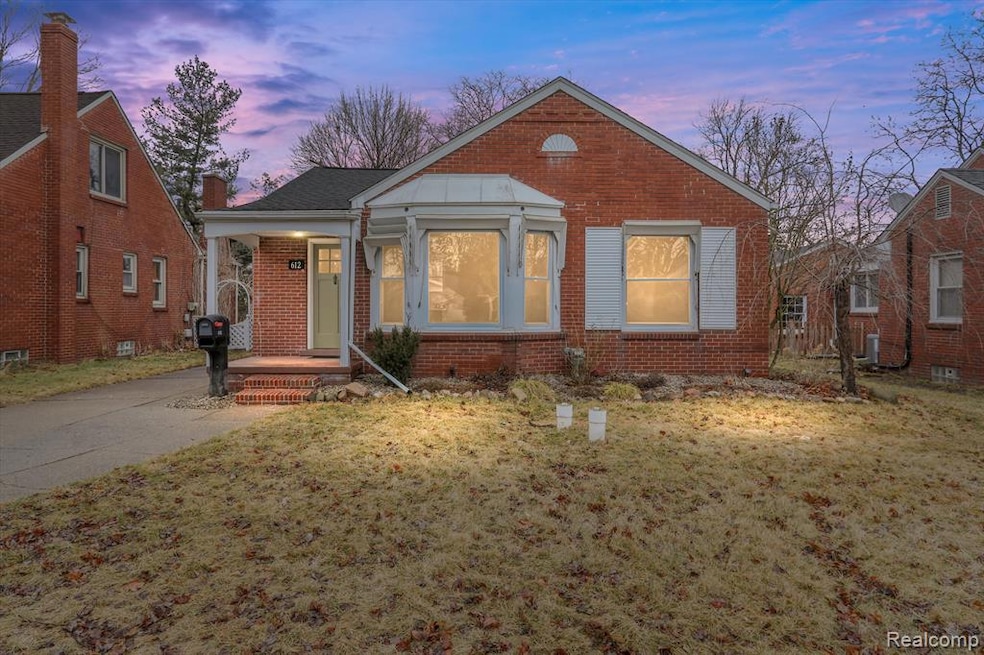
$249,900
- 3 Beds
- 1 Bath
- 1,020 Sq Ft
- 38 S Rose St
- Mount Clemens, MI
Welcome to this well-maintained 3 Bedroom ranch offering the perfect blend of comfort, updates, and functional space. Well kept home with hardwood floors and open concept kitchen and living area that makes entertaining a breeze. The full bath features ceramic tile and a relaxing soaking tub -there is a stand-up shower in the laundry room. The updated kitchen comes fully equipped with all
Elizabeth Rogers Realty Executives Home Towne Chesterfield
