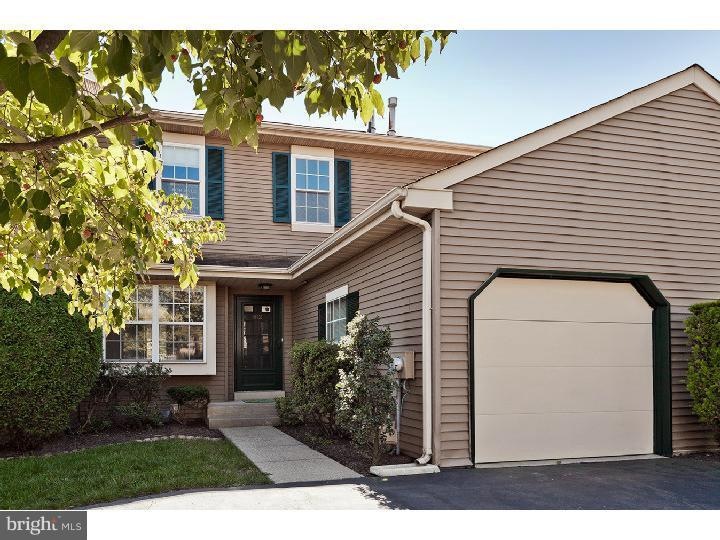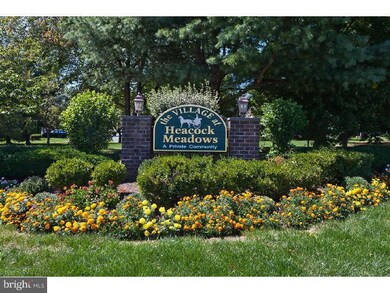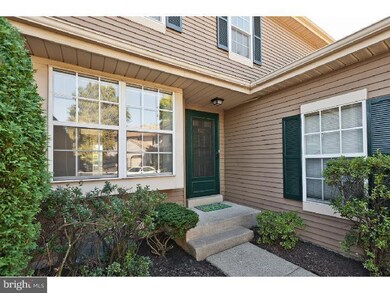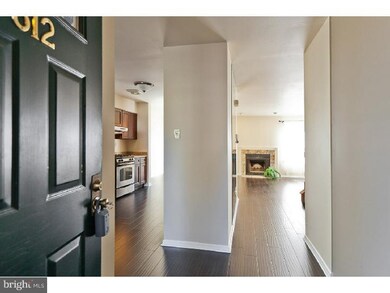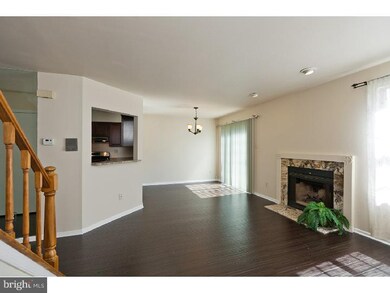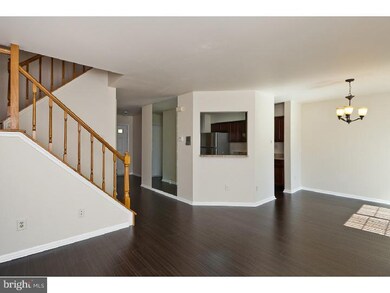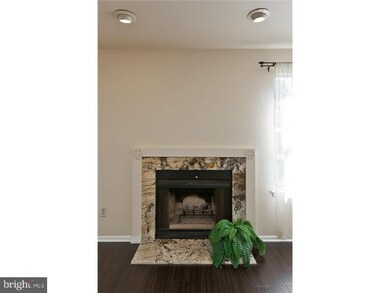
612 Larch Ct Unit A4612 Yardley, PA 19067
Highlights
- Colonial Architecture
- Clubhouse
- 1 Fireplace
- Afton Elementary School Rated A
- Attic
- Community Pool
About This Home
As of June 2022Move in Condition on Private cul- de- sac! Interior Completely painted! First floor offers Gorgeous New Granite Kitchen with stainless appliance's, gas cooking, breakfast room with deep window sill for your plant's, all new laminate, wood look flooring, new light's, new powder rm., Living rm. w/wood burning fireplace & dining Rm. w/ sliding door opening to patio & fenced rear yard. Enjoy Second floor Laundry, Main bedroom with Walk In closet, bathroom w/ New Vanity, plus 2 additional bedroom's & a hall bathroom w/ tub & New Vanity. Attached One Car garage located close to kitchen, full basement. Short Walking distance to pool, Clubhouse, tennis courts, Shopping center! Just Minutes to I95 & Shadybrook Farm!
Last Agent to Sell the Property
Kurfiss Sotheby's International Realty License #RS193962L Listed on: 09/19/2013
Last Buyer's Agent
ANNA DIBELLA
BHHS Fox & Roach -Yardley/Newtown
Townhouse Details
Home Type
- Townhome
Est. Annual Taxes
- $4,738
Year Built
- Built in 1984
Lot Details
- Cul-De-Sac
- Open Lot
- Back and Front Yard
- Property is in good condition
HOA Fees
- $176 Monthly HOA Fees
Parking
- 1 Car Direct Access Garage
- 2 Open Parking Spaces
- Garage Door Opener
Home Design
- Colonial Architecture
- Brick Foundation
- Pitched Roof
- Shingle Roof
- Aluminum Siding
Interior Spaces
- 1,418 Sq Ft Home
- Property has 2 Levels
- 1 Fireplace
- Replacement Windows
- Living Room
- Dining Room
- Unfinished Basement
- Basement Fills Entire Space Under The House
- Laundry on upper level
- Attic
Kitchen
- Butlers Pantry
- Self-Cleaning Oven
- Built-In Range
- Dishwasher
- Disposal
Flooring
- Wall to Wall Carpet
- Tile or Brick
Bedrooms and Bathrooms
- 3 Bedrooms
- En-Suite Primary Bedroom
- En-Suite Bathroom
- 2.5 Bathrooms
- Walk-in Shower
Eco-Friendly Details
- Energy-Efficient Windows
Outdoor Features
- Patio
- Exterior Lighting
Schools
- Pennsbury High School
Utilities
- Forced Air Heating and Cooling System
- Heating System Uses Gas
- Underground Utilities
- Electric Water Heater
- Cable TV Available
Listing and Financial Details
- Tax Lot 01A-612
- Assessor Parcel Number 20-066-01A-612
Community Details
Overview
- Association fees include pool(s), common area maintenance, exterior building maintenance, lawn maintenance, snow removal, parking fee, insurance, all ground fee, management
- $528 Other One-Time Fees
- Heacock Mdws Subdivision
Amenities
- Clubhouse
Recreation
- Tennis Courts
- Community Pool
Ownership History
Purchase Details
Home Financials for this Owner
Home Financials are based on the most recent Mortgage that was taken out on this home.Purchase Details
Home Financials for this Owner
Home Financials are based on the most recent Mortgage that was taken out on this home.Purchase Details
Home Financials for this Owner
Home Financials are based on the most recent Mortgage that was taken out on this home.Similar Homes in the area
Home Values in the Area
Average Home Value in this Area
Purchase History
| Date | Type | Sale Price | Title Company |
|---|---|---|---|
| Deed | $435,000 | Trident Land Transfer | |
| Deed | $273,000 | None Available | |
| Deed | $173,000 | -- |
Mortgage History
| Date | Status | Loan Amount | Loan Type |
|---|---|---|---|
| Open | $348,000 | New Conventional | |
| Previous Owner | $232,050 | New Conventional | |
| Previous Owner | $138,400 | No Value Available | |
| Previous Owner | $116,850 | No Value Available | |
| Closed | $25,950 | No Value Available |
Property History
| Date | Event | Price | Change | Sq Ft Price |
|---|---|---|---|---|
| 06/22/2022 06/22/22 | Sold | $435,000 | +8.8% | $307 / Sq Ft |
| 05/08/2022 05/08/22 | Pending | -- | -- | -- |
| 05/05/2022 05/05/22 | For Sale | $399,900 | +46.5% | $282 / Sq Ft |
| 10/31/2013 10/31/13 | Sold | $273,000 | -1.8% | $193 / Sq Ft |
| 10/17/2013 10/17/13 | Pending | -- | -- | -- |
| 09/19/2013 09/19/13 | For Sale | $278,000 | -- | $196 / Sq Ft |
Tax History Compared to Growth
Tax History
| Year | Tax Paid | Tax Assessment Tax Assessment Total Assessment is a certain percentage of the fair market value that is determined by local assessors to be the total taxable value of land and additions on the property. | Land | Improvement |
|---|---|---|---|---|
| 2025 | $5,948 | $25,120 | -- | $25,120 |
| 2024 | $5,948 | $25,120 | $0 | $25,120 |
| 2023 | $5,650 | $25,120 | $0 | $25,120 |
| 2022 | $5,527 | $25,120 | $0 | $25,120 |
| 2021 | $5,439 | $25,120 | $0 | $25,120 |
| 2020 | $5,439 | $25,120 | $0 | $25,120 |
| 2019 | $5,331 | $25,120 | $0 | $25,120 |
| 2018 | $5,238 | $25,120 | $0 | $25,120 |
| 2017 | $5,076 | $25,120 | $0 | $25,120 |
| 2016 | $5,017 | $25,120 | $0 | $25,120 |
| 2015 | -- | $25,120 | $0 | $25,120 |
| 2014 | -- | $25,120 | $0 | $25,120 |
Agents Affiliated with this Home
-
Nancy Goldberg

Seller's Agent in 2022
Nancy Goldberg
BHHS Fox & Roach
(215) 962-3778
44 in this area
104 Total Sales
-
Morgan O'Brien Arnold

Buyer's Agent in 2022
Morgan O'Brien Arnold
Long & Foster
5 in this area
26 Total Sales
-
Gwen Simons

Seller's Agent in 2013
Gwen Simons
Kurfiss Sotheby's International Realty
(215) 794-3227
8 Total Sales
-
A
Buyer's Agent in 2013
ANNA DIBELLA
BHHS Fox & Roach
Map
Source: Bright MLS
MLS Number: 1002497381
APN: 20-066-01A-612
- 620B Palmer Ln
- 1839 Windflower Ln
- 1835 Windflower Ln
- 642A Rose Hollow Dr Unit 642A
- 1819 Windflower Ln
- 651A Rose Hollow Dr Unit 651A
- 514 Cedar Hollow Dr Unit 60
- 1626 Covington Rd Unit 13
- 500 Heritage Oak Dr
- 1605 Covington Rd
- 120 Shady Brook Dr Unit 89
- 210 Shady Brook Dr
- 1102 Waterford Rd Unit 1
- 4104 Waltham Ct Unit 258
- 503 Jenny Dr
- 93 Shady Brook Dr Unit 16
- 2703 Lynbrooke Dr Unit 81
- 264 Shady Brook Dr Unit 258
- 2904 Sterling Rd Unit 179
- 1908 Lynbrooke Dr Unit 112
