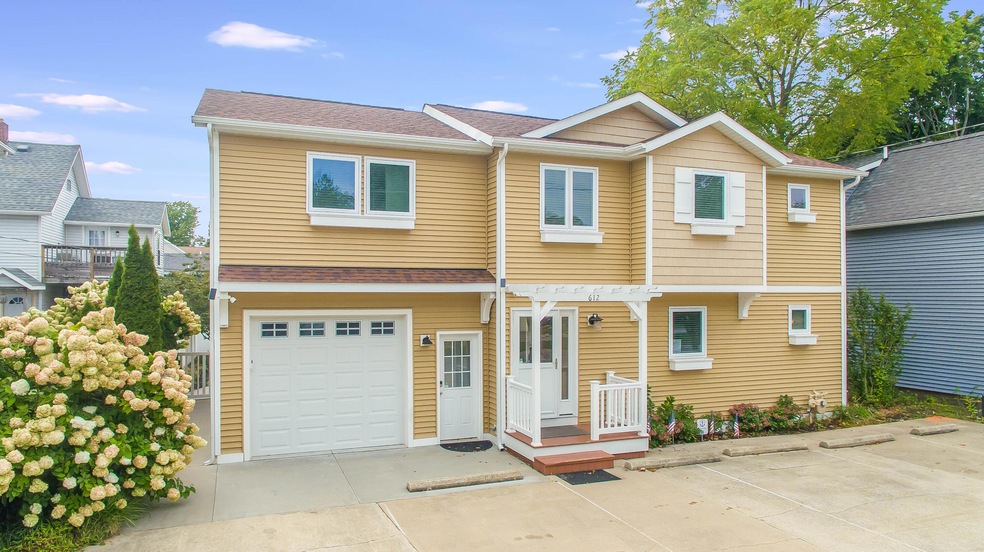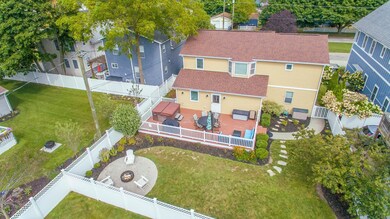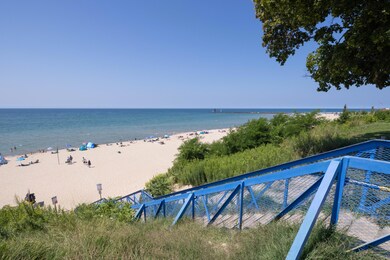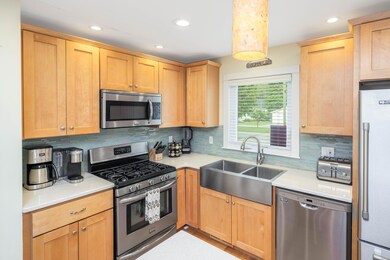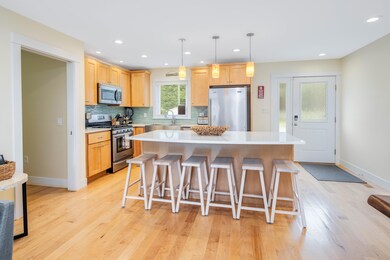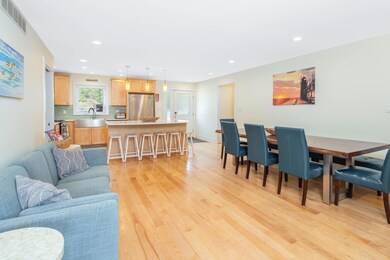
612 Maple St South Haven, MI 49090
Highlights
- Water Access
- Deck
- Traditional Architecture
- Spa
- Recreation Room
- 3-minute walk to Kids Corner Playground
About This Home
As of November 2024Welcome to this stunning 6 bedroom, 5 bathroom home located in the heart of South Haven. Ideally located just two blocks from the Blue Stairs beach access and only one block to Kids Corner Park. The proximity to downtown shops and restaurants means you are never far from the fun! High end features throughout include beautiful hardwood flooring, elegant tile showers, and quartz countertops. Outside, enjoy the spacious back deck with hot tub, perfect for entertaining or unwinding after a day at the beach. The one car attached garage is ideally suited for a golf cart, adding to the convenience and charm of this home. With a coveted business rental permit for and a history of successful rentals, this property is not only a perfect personal retreat but also a fantastic investment opportunity.
Last Agent to Sell the Property
Jaqua REALTORS License #6506040161 Listed on: 08/28/2024

Home Details
Home Type
- Single Family
Est. Annual Taxes
- $13,214
Year Built
- Built in 1989
Lot Details
- 6,000 Sq Ft Lot
- Lot Dimensions are 60x100
- Shrub
- Back Yard Fenced
- Property is zoned Res-I, Res-I
Parking
- 1 Car Attached Garage
- Garage Door Opener
Home Design
- Traditional Architecture
- Composition Roof
- HardiePlank Siding
Interior Spaces
- 3,000 Sq Ft Home
- 2-Story Property
- Ceiling Fan
- Replacement Windows
- Window Treatments
- Living Room
- Dining Area
- Recreation Room
- Basement Fills Entire Space Under The House
Kitchen
- Range
- Microwave
- Dishwasher
- Kitchen Island
- Disposal
Flooring
- Wood
- Stone
Bedrooms and Bathrooms
- 6 Bedrooms | 2 Main Level Bedrooms
- 5 Full Bathrooms
Laundry
- Laundry on main level
- Laundry in Bathroom
- Dryer
- Washer
Outdoor Features
- Spa
- Water Access
- Deck
Utilities
- Forced Air Heating and Cooling System
- Heating System Uses Natural Gas
- Natural Gas Water Heater
- High Speed Internet
- Phone Available
- Cable TV Available
Ownership History
Purchase Details
Home Financials for this Owner
Home Financials are based on the most recent Mortgage that was taken out on this home.Purchase Details
Home Financials for this Owner
Home Financials are based on the most recent Mortgage that was taken out on this home.Purchase Details
Home Financials for this Owner
Home Financials are based on the most recent Mortgage that was taken out on this home.Purchase Details
Purchase Details
Home Financials for this Owner
Home Financials are based on the most recent Mortgage that was taken out on this home.Purchase Details
Home Financials for this Owner
Home Financials are based on the most recent Mortgage that was taken out on this home.Similar Homes in South Haven, MI
Home Values in the Area
Average Home Value in this Area
Purchase History
| Date | Type | Sale Price | Title Company |
|---|---|---|---|
| Warranty Deed | -- | None Listed On Document | |
| Warranty Deed | -- | Chicago Title Of Michigan | |
| Warranty Deed | -- | Chicago Title Of Michigan | |
| Quit Claim Deed | -- | Amrock Llc | |
| Deed | -- | None Available | |
| Warranty Deed | $530,000 | None Available | |
| Warranty Deed | -- | Chicago Title Of Mi Inc |
Mortgage History
| Date | Status | Loan Amount | Loan Type |
|---|---|---|---|
| Open | $761,250 | New Conventional | |
| Closed | $761,250 | New Conventional | |
| Previous Owner | $396,000 | New Conventional | |
| Previous Owner | $42,400 | New Conventional |
Property History
| Date | Event | Price | Change | Sq Ft Price |
|---|---|---|---|---|
| 11/18/2024 11/18/24 | Sold | $875,000 | -7.9% | $292 / Sq Ft |
| 10/17/2024 10/17/24 | Pending | -- | -- | -- |
| 08/28/2024 08/28/24 | For Sale | $949,900 | +79.2% | $317 / Sq Ft |
| 12/28/2017 12/28/17 | Sold | $530,000 | -19.7% | $177 / Sq Ft |
| 12/08/2017 12/08/17 | Pending | -- | -- | -- |
| 08/18/2017 08/18/17 | For Sale | $660,000 | +302.4% | $220 / Sq Ft |
| 09/26/2014 09/26/14 | Sold | $164,000 | 0.0% | -- |
| 08/18/2014 08/18/14 | Pending | -- | -- | -- |
| 08/11/2014 08/11/14 | For Sale | $164,000 | -- | -- |
Tax History Compared to Growth
Tax History
| Year | Tax Paid | Tax Assessment Tax Assessment Total Assessment is a certain percentage of the fair market value that is determined by local assessors to be the total taxable value of land and additions on the property. | Land | Improvement |
|---|---|---|---|---|
| 2025 | $11,379 | $362,900 | $0 | $0 |
| 2024 | $11,379 | $335,300 | $0 | $0 |
| 2023 | $10,874 | $286,800 | $0 | $0 |
| 2022 | $12,563 | $220,900 | $0 | $0 |
| 2021 | $12,078 | $208,600 | $81,000 | $127,600 |
| 2020 | $12,005 | $196,900 | $82,500 | $114,400 |
| 2019 | $10,470 | $202,600 | $202,600 | $0 |
| 2018 | $10,224 | $170,300 | $170,300 | $0 |
| 2017 | $9,600 | $161,100 | $0 | $0 |
| 2016 | $9,935 | $143,800 | $0 | $0 |
| 2015 | $2,913 | $143,800 | $0 | $0 |
| 2014 | $2,190 | $139,900 | $0 | $0 |
| 2013 | $5,332 | $138,400 | $138,400 | $0 |
Agents Affiliated with this Home
-
Amy O'Sullivan

Seller's Agent in 2024
Amy O'Sullivan
Jaqua REALTORS
(269) 906-1099
171 in this area
338 Total Sales
-
Logan Laperriere
L
Buyer's Agent in 2024
Logan Laperriere
Keller Williams GR East
(248) 259-6558
2 in this area
15 Total Sales
-
J
Seller's Agent in 2014
Jay DeBruyn
Greenridge Realty South Haven
-
J
Buyer's Agent in 2014
James Marcoux
Lake Path Realty
Map
Source: Southwestern Michigan Association of REALTORS®
MLS Number: 24045130
APN: 80-53-032-015-50
- 614 Maple St
- 317 Monroe St
- 110 Clinton St
- 0 Maple St Unit Lot 4 & 5 25005570
- 228 S Haven St
- 224 Superior St
- 310 Van Buren St
- 104 Erie St
- 601 Kalamazoo St
- 325 Superior St
- 55 Gabriel Dr
- 113 Michigan Ave
- 83 Michigan Ave
- 7255 Center St
- 416 Center St
- 210 Elkenburg St
- 212 Elkenburg St Unit 2
- 214 Elkenburg St
- 216 Elkenburg St Unit 4
- 218 Elkenburg St
