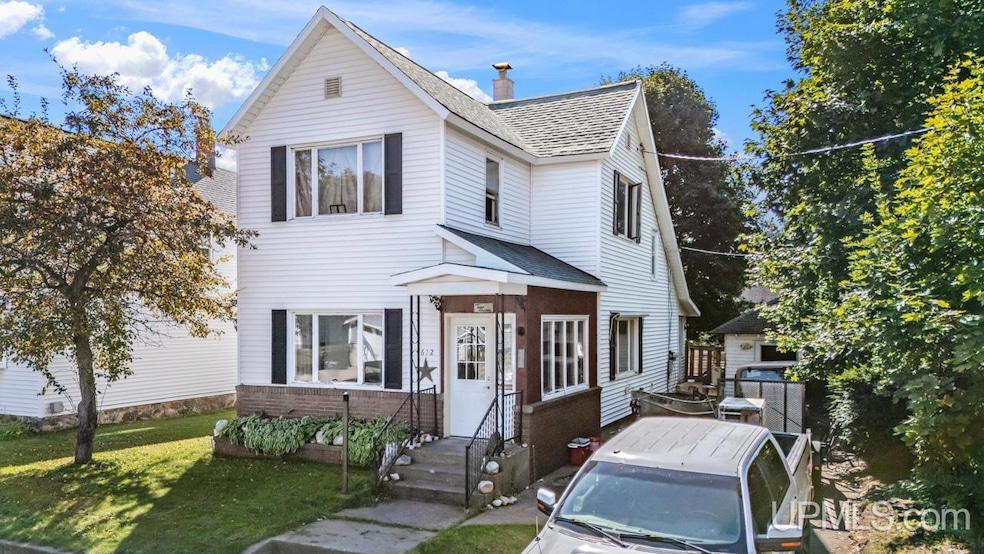612 Maurice St Ishpeming, MI 49849
Estimated payment $1,062/month
Highlights
- Wood Flooring
- Formal Dining Room
- 1 Car Detached Garage
- Main Floor Bedroom
- Fenced Yard
- Living Room
About This Home
Plenty of Potential! This versatile home offers multiple living options with a full first-floor layout and an upstairs mother-in-law suite—or easily convert it into a spacious 3-bedroom, 2-bath single-family home. The main level features a full bath off the kitchen, dining room, living room, and a nicely sized bedroom. Upstairs, you’ll find a small eat-in kitchen, half bath, living room (or optional bedroom), and another bedroom. With separate entrances and a back-porch staircase, the home is already set up as a duplex—perfect for multi-generational living, adult children, or rental income. Outside, enjoy a fenced backyard with a storage shed and detached 1-car garage. A brand-new roof was installed in 2024. Whether you’re looking for a rental opportunity or flexible living space, this property has endless possibilities!
Home Details
Home Type
- Single Family
Year Built
- Built in 1895
Lot Details
- 4,792 Sq Ft Lot
- Lot Dimensions are 50x100
- Fenced Yard
Home Design
- Frame Construction
- Vinyl Siding
Interior Spaces
- 1,359 Sq Ft Home
- 2-Story Property
- Ceiling height of 9 feet or more
- Family Room
- Living Room
- Formal Dining Room
- Oven or Range
Flooring
- Wood
- Carpet
- Linoleum
- Laminate
Bedrooms and Bathrooms
- 3 Bedrooms
- Main Floor Bedroom
- 2 Full Bathrooms
Unfinished Basement
- Partial Basement
- Stone Basement
Parking
- 1 Car Detached Garage
- Garage Door Opener
Utilities
- Hot Water Heating System
- Heating System Uses Natural Gas
- Electric Water Heater
Listing and Financial Details
- Assessor Parcel Number 52-51-303-008-00
Map
Home Values in the Area
Average Home Value in this Area
Tax History
| Year | Tax Paid | Tax Assessment Tax Assessment Total Assessment is a certain percentage of the fair market value that is determined by local assessors to be the total taxable value of land and additions on the property. | Land | Improvement |
|---|---|---|---|---|
| 2025 | $1,012 | $58,100 | $0 | $0 |
| 2024 | $10 | $57,250 | $0 | $0 |
| 2023 | $402 | $47,500 | $0 | $0 |
| 2022 | $1,749 | $37,700 | $0 | $0 |
| 2021 | $1,712 | $38,350 | $0 | $0 |
| 2020 | $1,676 | $37,700 | $0 | $0 |
| 2019 | $1,648 | $35,900 | $0 | $0 |
| 2018 | $1,330 | $34,650 | $0 | $0 |
| 2017 | $1,813 | $33,100 | $0 | $0 |
| 2016 | $1,251 | $32,250 | $0 | $0 |
| 2015 | -- | $32,250 | $0 | $0 |
| 2014 | -- | $31,300 | $0 | $0 |
| 2012 | -- | $29,600 | $0 | $0 |
Property History
| Date | Event | Price | List to Sale | Price per Sq Ft |
|---|---|---|---|---|
| 11/03/2025 11/03/25 | Price Changed | $189,900 | -5.0% | $140 / Sq Ft |
| 09/14/2025 09/14/25 | For Sale | $199,900 | -- | $147 / Sq Ft |
Purchase History
| Date | Type | Sale Price | Title Company |
|---|---|---|---|
| Warranty Deed | $65,000 | Marquette County Title | |
| Deed | -- | -- |
Mortgage History
| Date | Status | Loan Amount | Loan Type |
|---|---|---|---|
| Open | $65,656 | New Conventional |
Source: Upper Peninsula Association of REALTORS®
MLS Number: 50188766
APN: 52-51-303-008-00
- 141 Vine St
- 635 N 5th St
- TBD Us Highway 41
- 818 N Pine St
- 704 N Main St
- 426 W Empire St
- 645 Palms Ave
- 113 N 2nd St
- 401 Cleveland Ave
- 684 Mather Ave
- 312 W Ridge St
- 315 S 1st St
- 114 E Superior St
- 2115 Deer Lake Ave
- 409 Excelsior St
- 120 Silver St
- 349 Us Highway 41
- 260 Water St
- 604 County Rd
- 000000 Us Highway 41
- 801 N 3rd St
- 801 N 3rd St
- 100 W Barnum St Unit 305
- 204 Cleveland Ave
- 910 Lincoln Ave
- 2500 S Mcclellan Ave
- 3500 Hemlock Dr
- 1825 W Fair Ave
- 1506 W Ridge St
- 308 Rublein St
- 221 Seymour Ave Unit 1
- 1002 W Kaye Ave
- 526 Fisher St
- 229 W Ohio St
- 1885 Harbor Vista Dr
- 137 W Michigan St Unit 2
- 2212 Longyear Ave
- 2214 Longyear Ave
- 2210 Longyear Ave Unit 2210
- 2301 Presque Isle Ave
Ask me questions while you tour the home.







