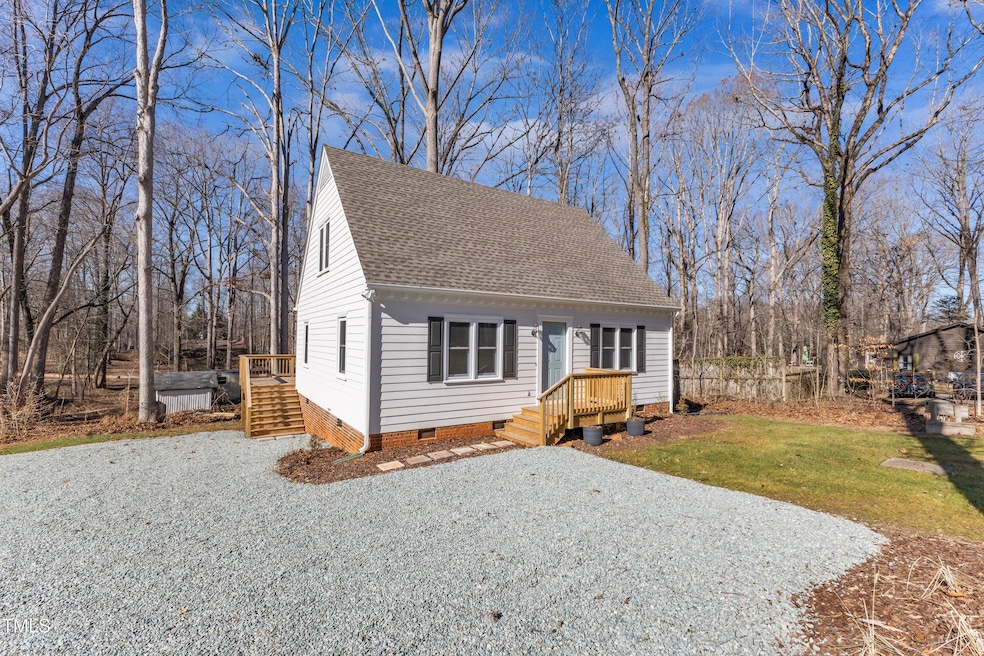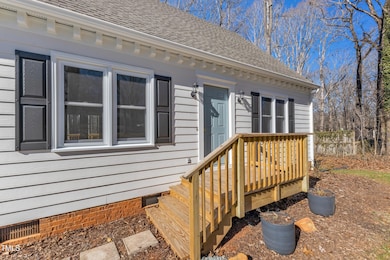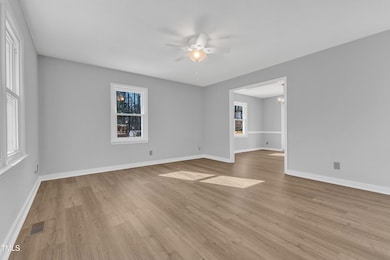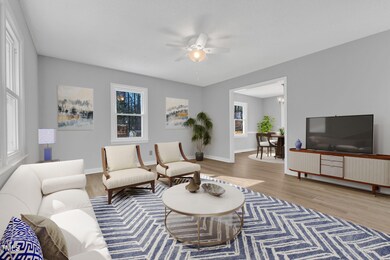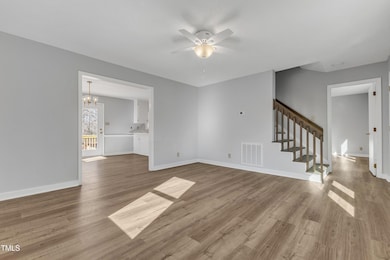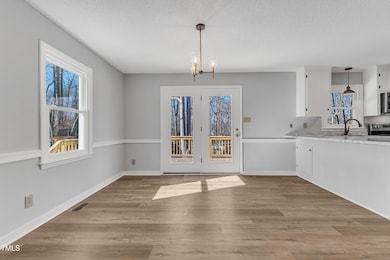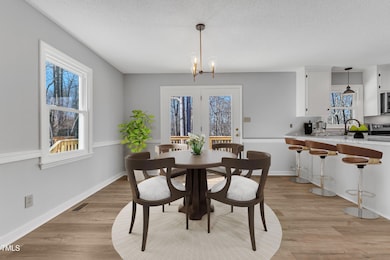612 Miller Rd Hillsborough, NC 27278
Estimated payment $2,213/month
Highlights
- Deck
- Transitional Architecture
- Stainless Steel Appliances
- River Park Elementary School Rated 9+
- No HOA
- ENERGY STAR Qualified Air Conditioning
About This Home
Price Improvement!!! **LOCATION**Just 2mi to downtown Historic Hillsborough's local favorites; Weaver St Market, Eno River Trail, Gold Park, museums, arts, and historic sites. Located in central NC, between the Piedmont Triad and Research Triangle, is equal distance between coastal shores and Blue Ridge Mtns, appx. 12mi to UNC-Chapel Hill or Duke University-Durham, and 30min. to RDU International Airport. This location offers a small community, style living yet convenience to universities, hospitals, employment centers, shopping, entertainment, and basic needs. **STYLE** Modern upgrades throughout include fresh int/ext. paint, new windows, luxury vinyl plank flooring, new HVAC and ductwork (see extensive upgrade list in documents). The potential beauty of this cottage style home is illustrated by virtual staging. An open concept layout offers comfort in easy, efficient traffic patterns without wasting space in hallways. **PRICE**This cozy, 1405sft, 3BR2B, 1-1/2 story, like-new, affordable home on .38ac lot is generously priced for a starter home, optional investment income, or desirable downsizing. NO HOA DUES or CITY TAXES! Orange Realty does not hold EMD. Measurements are by 3rd party professional. List Agent is Seller and a licensed NC Real Estate Broker
Home Details
Home Type
- Single Family
Est. Annual Taxes
- $1,693
Year Built
- Built in 1987 | Remodeled
Lot Details
- 0.38 Acre Lot
- Lot Dimensions are 97x163x101x161
- Property fronts a state road
- Rectangular Lot
- Lot Sloped Down
- Few Trees
- Front Yard
- Property is zoned Res SF
Home Design
- Transitional Architecture
- Entry on the 1st floor
- Brick Foundation
- Permanent Foundation
- Block Foundation
- Frame Construction
- Batts Insulation
- Shingle Roof
- Composition Roof
- Masonite
Interior Spaces
- 1,405 Sq Ft Home
- 1-Story Property
- ENERGY STAR Qualified Windows
- ENERGY STAR Qualified Doors
- Living Room
- Combination Kitchen and Dining Room
- Luxury Vinyl Tile Flooring
Kitchen
- Breakfast Bar
- Free-Standing Electric Range
- Microwave
- Dishwasher
- Stainless Steel Appliances
- ENERGY STAR Qualified Appliances
Bedrooms and Bathrooms
- 3 Bedrooms
- 2 Full Bathrooms
- Bathtub with Shower
Laundry
- Laundry Room
- Laundry on main level
- Laundry in Kitchen
- Washer and Electric Dryer Hookup
Attic
- Scuttle Attic Hole
- Attic or Crawl Hatchway Insulated
Basement
- Dirt Floor
- Crawl Space
Home Security
- Carbon Monoxide Detectors
- Fire and Smoke Detector
Parking
- 2 Parking Spaces
- Gravel Driveway
- 2 Open Parking Spaces
Outdoor Features
- Deck
- Rain Gutters
Schools
- River Park Elementary School
- Orange Middle School
- Orange High School
Horse Facilities and Amenities
- Grass Field
Utilities
- ENERGY STAR Qualified Air Conditioning
- Central Air
- Heating System Uses Gas
- Heating System Uses Natural Gas
- Natural Gas Connected
- Electric Water Heater
- Septic Tank
- Septic System
Community Details
- No Home Owners Association
- Hillcrest Subdivision
Listing and Financial Details
- Assessor Parcel Number 9875419845
Map
Home Values in the Area
Average Home Value in this Area
Tax History
| Year | Tax Paid | Tax Assessment Tax Assessment Total Assessment is a certain percentage of the fair market value that is determined by local assessors to be the total taxable value of land and additions on the property. | Land | Improvement |
|---|---|---|---|---|
| 2024 | $1,693 | $159,000 | $45,000 | $114,000 |
| 2023 | $1,637 | $159,000 | $45,000 | $114,000 |
| 2022 | $1,615 | $159,000 | $45,000 | $114,000 |
| 2021 | $1,595 | $159,000 | $45,000 | $114,000 |
| 2020 | $1,540 | $145,200 | $40,000 | $105,200 |
| 2018 | $1,500 | $145,200 | $40,000 | $105,200 |
| 2017 | $1,461 | $145,200 | $40,000 | $105,200 |
| 2016 | $1,461 | $140,828 | $39,713 | $101,115 |
| 2015 | $1,461 | $140,828 | $39,713 | $101,115 |
| 2014 | $1,427 | $140,828 | $39,713 | $101,115 |
Property History
| Date | Event | Price | Change | Sq Ft Price |
|---|---|---|---|---|
| 08/18/2025 08/18/25 | Price Changed | $389,000 | -5.1% | $277 / Sq Ft |
| 08/03/2025 08/03/25 | Price Changed | $410,000 | -3.5% | $292 / Sq Ft |
| 04/03/2025 04/03/25 | For Sale | $425,000 | -- | $302 / Sq Ft |
Purchase History
| Date | Type | Sale Price | Title Company |
|---|---|---|---|
| Deed | $122,900 | -- |
Mortgage History
| Date | Status | Loan Amount | Loan Type |
|---|---|---|---|
| Open | $99,200 | Credit Line Revolving |
Source: Doorify MLS
MLS Number: 10086866
APN: 9875419845
- 300 Gwen Rd
- 1406 Ainsworth Blvd
- Lot 3 Magpie Ln
- 1212 Saint Marys Rd
- 1327 St Marys
- 416 Coach House Ln
- 615 N Churton St
- 620 Mcadams Rd
- 107 Rencher St
- 515 N Churton St Unit 203
- 611 N Churton St
- 200 Nc Highway 86 N
- 51.3ac Highway 86
- 2340 Turner St
- 152 E Tryon St
- 208 Willowbend Ln
- 158 Torain St
- 225 W Orange St
- 170 Torain St
- 621 Childsberg Way
- 225 E Corbin St
- 409 Tulip Tree Dr
- 509 Terrell Rd
- 115 Holiday Park Rd Unit 2Bed Traditional
- 115 Holiday Park Rd Unit 3 Bed Traditional
- 115 Holiday Park Rd Unit Three Bedroom Classi
- 115 Holiday Park Rd
- 206 S Nash St
- 460 Bluffberry Way
- 2111 Baycourt Trail
- 405 Thomas Burke Dr
- 2212 Becketts Ridge Dr
- 600 S Churton St
- 100 Waterstone Park Cir
- 100 Patriots Pointe Dr
- 123 Bonaparte Dr
- 621 Great Eno Path
- 1523 Pleasant Green Rd
- 4008 Lebanon Rd
- 6 Horizon Cir
