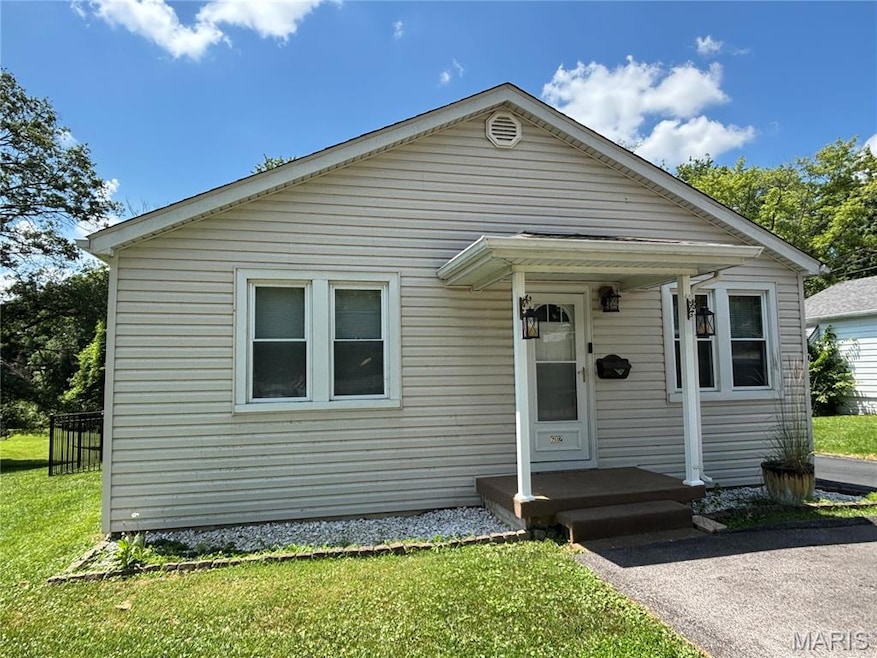
612 Morgan St Swansea, IL 62226
Estimated payment $923/month
Highlights
- Wood Flooring
- Covered patio or porch
- Living Room
- No HOA
- 1 Car Detached Garage
- 1-Story Property
About This Home
Charming 2 bed, 1 bath home has been freshly painted and new carpet installed in both bedrooms. Some original woodwork and hardwood flooring in the living room. The kitchen boasts an eat-in area and stainless steel appliances. Enter outside to a large covered patio and spacious fenced backyard with a 70x150 lot that backs to a wooded area. The full unfinished basement offers plenty of storage. Home features double hung windows, a new furnace in 2022, new air conditioner 2023, and aluminum fence in 2022. Agent Related
Listing Agent
Coldwell Banker Brown Realtors License #475141580 Listed on: 06/27/2025

Home Details
Home Type
- Single Family
Est. Annual Taxes
- $2,262
Year Built
- Built in 1948 | Remodeled
Parking
- 1 Car Detached Garage
Home Design
- House
- Combination Foundation
- Vinyl Siding
Interior Spaces
- 784 Sq Ft Home
- 1-Story Property
- Living Room
- Unfinished Basement
- Basement Fills Entire Space Under The House
Kitchen
- Microwave
- Dishwasher
- Disposal
Flooring
- Wood
- Carpet
- Luxury Vinyl Plank Tile
Bedrooms and Bathrooms
- 2 Bedrooms
- 1 Full Bathroom
Schools
- High Mount Dist 116 Elementary And Middle School
- Belleville High School-West
Additional Features
- Covered patio or porch
- Property fronts a county road
- Forced Air Heating and Cooling System
Community Details
- No Home Owners Association
Listing and Financial Details
- Assessor Parcel Number 08-16.0-401-003
Map
Home Values in the Area
Average Home Value in this Area
Tax History
| Year | Tax Paid | Tax Assessment Tax Assessment Total Assessment is a certain percentage of the fair market value that is determined by local assessors to be the total taxable value of land and additions on the property. | Land | Improvement |
|---|---|---|---|---|
| 2023 | $2,200 | $25,726 | $4,794 | $20,932 |
| 2022 | $1,545 | $23,430 | $4,366 | $19,064 |
| 2021 | $1,313 | $22,469 | $4,187 | $18,282 |
| 2020 | $1,237 | $20,925 | $3,899 | $17,026 |
| 2019 | $1,381 | $23,151 | $3,979 | $19,172 |
| 2018 | $1,363 | $22,560 | $3,877 | $18,683 |
| 2017 | $1,502 | $21,960 | $3,774 | $18,186 |
| 2016 | $1,496 | $21,203 | $3,644 | $17,559 |
| 2014 | $1,382 | $22,460 | $2,922 | $19,538 |
| 2013 | $1,202 | $22,460 | $2,922 | $19,538 |
Property History
| Date | Event | Price | Change | Sq Ft Price |
|---|---|---|---|---|
| 06/27/2025 06/27/25 | For Sale | $134,000 | +42.6% | $171 / Sq Ft |
| 08/17/2022 08/17/22 | Sold | $94,000 | 0.0% | $120 / Sq Ft |
| 08/07/2022 08/07/22 | Pending | -- | -- | -- |
| 07/27/2022 07/27/22 | Off Market | $94,000 | -- | -- |
| 07/18/2022 07/18/22 | Pending | -- | -- | -- |
| 07/08/2022 07/08/22 | For Sale | $95,000 | -- | $121 / Sq Ft |
Purchase History
| Date | Type | Sale Price | Title Company |
|---|---|---|---|
| Warranty Deed | $56,000 | Metro East Title Corporation |
Mortgage History
| Date | Status | Loan Amount | Loan Type |
|---|---|---|---|
| Closed | $40,000 | New Conventional | |
| Closed | $50,400 | Purchase Money Mortgage |
Similar Homes in the area
Source: MARIS MLS
MLS Number: MIS25042148
APN: 08-16.0-401-003
- 1607 Caseyville Ave
- 1004 N Belt W
- 1425 Kinsella Ave
- 110 Fullerton Rd
- 1708 Anna Rose Dr
- 1512 N 17th St
- 244 Brackett St
- 167 Pine Dale Dr
- 224 Brackett St
- 227 Parkway Dr
- 22 Kingsbury Dr
- 204 Gilbert St
- 51 Lillian Dr
- 1014 Caseyville Ave
- 0 Smelting Works Rd
- 1007 Western Ave
- 14 Lillian Dr
- 1601 Foster Dr
- 1631 Foster Dr
- 1703 Foster Dr
- 1702 Schobert Dr
- 1151 Roger Ave
- 1750 Stevens St
- 1671 Shadow Ridge Ct
- 837 Lebanon Ave
- 1456 Wisteria Ct
- 316 N 1st St Unit 316
- 18 S 21st St
- 25 S 15th St Unit B
- 25 S 15th St Unit A
- 1410 Lebanon Ave
- 1000 Royal Heights Rd
- 1908 Muren Blvd Unit 6
- 8 N 45th St Unit 8
- 8 N 45th St Unit 2
- 230 N 45th St
- 201 E Garfield St Unit B
- 213 E Garfield St Unit B
- 101 Glencoe Dr
- 3735 Round Hill Rd






