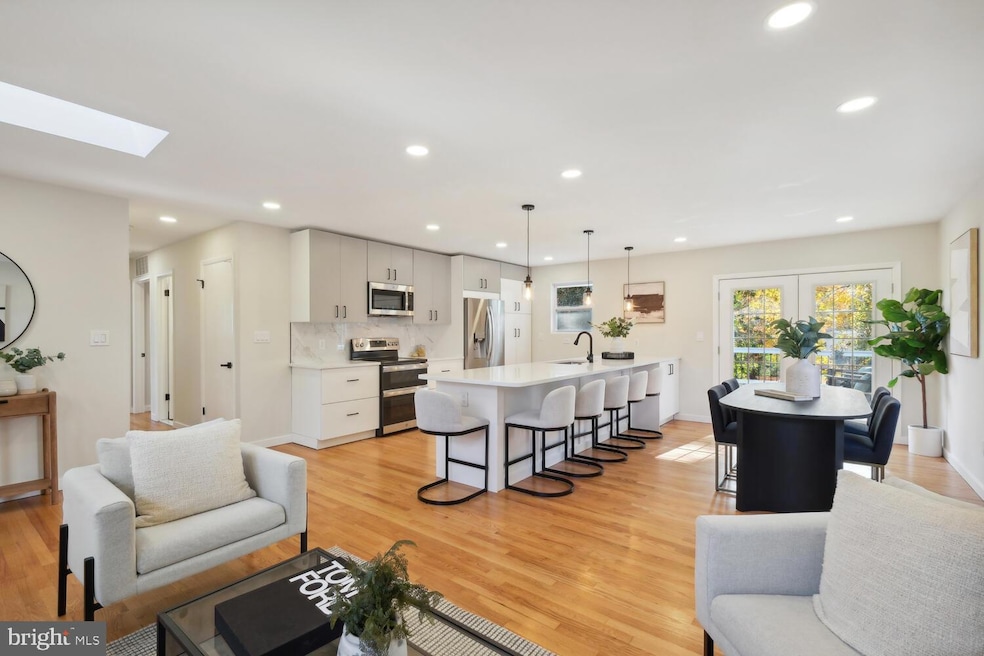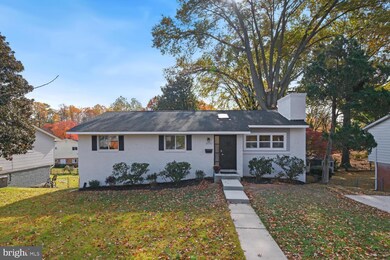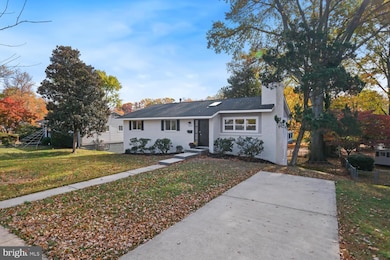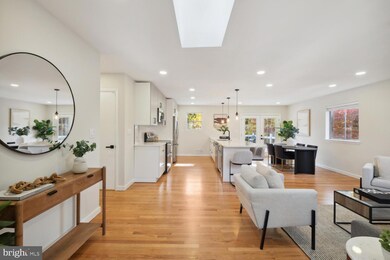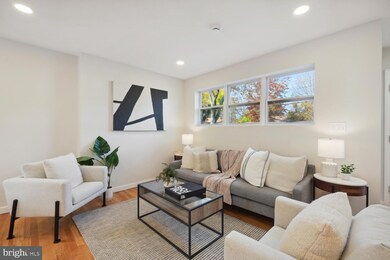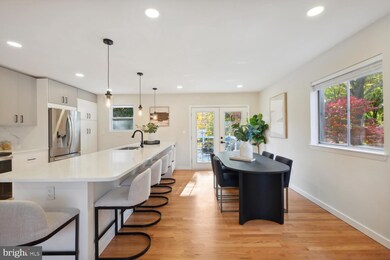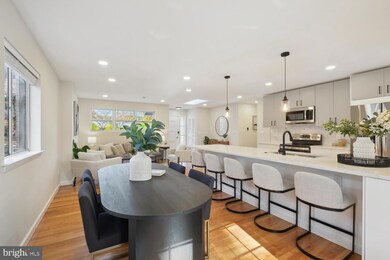
612 Muriel St Rockville, MD 20852
Highlights
- Rambler Architecture
- Wood Flooring
- No HOA
- Farmland Elementary School Rated A
- Main Floor Bedroom
- 4-minute walk to Montrose Park
About This Home
As of December 2024Welcome to 612 Muriel St. This home is has a total of 2,456 square feet and is a beautifully renovated gem in the sought-after Montrose subdivision. This exceptional 5-bedroom, 3-bath home features a brand-new roof and energy-efficient windows, ensuring plenty of natural light throughout.
The expansive kitchen is a highlight, featuring a stunning 14.5-foot island, elegant quartz countertops, a spacious walk-in pantry, a wine fridge, and double ovens—perfect for culinary enthusiasts. Throughout the home, solid oak hardwood floors and recessed lighting add a touch of sophistication. The fully updated bathrooms provide a luxurious experience, while the new heating and air conditioning system ensures year-round comfort.
Step outside to enjoy the 22x16-foot wood deck, perfect for outdoor living, complete with smart lights and convenient outlets. The walkout basement is a true retreat, featuring a cozy fireplace and kitchenette, ideal for entertaining or unwinding. This smart home perfectly blends luxury and modern technology. Don’t miss your chance to make this exquisite property yours!
Join the Rollins Congressional Club and enjoy all the amenities including a pool and fitness center. This location boasts an exceptional walkability factor, with just over half a mile to Congressional Plaza, Federal Plaza, Montrose Crossing Shopping Center, Pike and Rose, and Twinbrook Metro -- making errands and outings a breeze. You'll find a diverse array of restaurants, grocery stores, and entertainment options all within easy reach, creating a vibrant neighborhood experience. Plus, with quick access to I-270 and I-495, you can enjoy the best of both worlds—urban convenience and seamless connectivity. It truly is a standout location!
Last Agent to Sell the Property
The Agency DC License #SP98372408 Listed on: 11/06/2024

Home Details
Home Type
- Single Family
Est. Annual Taxes
- $9,082
Year Built
- Built in 1961
Lot Details
- 8,062 Sq Ft Lot
- Property is zoned R75
Parking
- Driveway
Home Design
- Rambler Architecture
- Brick Exterior Construction
- Block Foundation
- Shingle Roof
Interior Spaces
- Property has 2 Levels
- Ceiling Fan
- Skylights
- Recessed Lighting
- Wood Burning Fireplace
- Window Treatments
- Family Room
- Combination Kitchen and Dining Room
- Storage Room
- Wood Flooring
Kitchen
- Kitchenette
- Breakfast Area or Nook
- Double Oven
- Built-In Microwave
- Extra Refrigerator or Freezer
- Dishwasher
- Stainless Steel Appliances
- Kitchen Island
- Upgraded Countertops
- Wine Rack
- Disposal
- Instant Hot Water
Bedrooms and Bathrooms
- En-Suite Primary Bedroom
Laundry
- Dryer
- Washer
Finished Basement
- Heated Basement
- Walk-Out Basement
- Basement Fills Entire Space Under The House
- Interior and Rear Basement Entry
- Laundry in Basement
- Basement with some natural light
Eco-Friendly Details
- Energy-Efficient Appliances
- Energy-Efficient Windows
Schools
- Farmland Elementary School
- Tilden Middle School
- Walter Johnson High School
Utilities
- Forced Air Heating and Cooling System
- Natural Gas Water Heater
Community Details
- No Home Owners Association
- Montrose Subdivision
Listing and Financial Details
- Tax Lot 21
- Assessor Parcel Number 160400186940
Ownership History
Purchase Details
Home Financials for this Owner
Home Financials are based on the most recent Mortgage that was taken out on this home.Purchase Details
Home Financials for this Owner
Home Financials are based on the most recent Mortgage that was taken out on this home.Purchase Details
Purchase Details
Similar Homes in the area
Home Values in the Area
Average Home Value in this Area
Purchase History
| Date | Type | Sale Price | Title Company |
|---|---|---|---|
| Deed | $989,000 | Title Town Settlements | |
| Special Warranty Deed | $625,000 | First American Title | |
| Deed | -- | None Listed On Document | |
| Deed | -- | -- |
Mortgage History
| Date | Status | Loan Amount | Loan Type |
|---|---|---|---|
| Previous Owner | $468,750 | New Conventional |
Property History
| Date | Event | Price | Change | Sq Ft Price |
|---|---|---|---|---|
| 12/03/2024 12/03/24 | Sold | $989,000 | 0.0% | $521 / Sq Ft |
| 11/17/2024 11/17/24 | Pending | -- | -- | -- |
| 11/06/2024 11/06/24 | For Sale | $989,000 | +61.6% | $521 / Sq Ft |
| 08/26/2024 08/26/24 | Sold | $612,000 | -2.1% | $323 / Sq Ft |
| 07/18/2024 07/18/24 | Pending | -- | -- | -- |
| 07/15/2024 07/15/24 | For Sale | $625,000 | -- | $329 / Sq Ft |
Tax History Compared to Growth
Tax History
| Year | Tax Paid | Tax Assessment Tax Assessment Total Assessment is a certain percentage of the fair market value that is determined by local assessors to be the total taxable value of land and additions on the property. | Land | Improvement |
|---|---|---|---|---|
| 2024 | $9,082 | $628,100 | $454,900 | $173,200 |
| 2023 | $7,147 | $615,933 | $0 | $0 |
| 2022 | $6,820 | $603,767 | $0 | $0 |
| 2021 | $6,520 | $591,600 | $433,300 | $158,300 |
| 2020 | $6,520 | $580,300 | $0 | $0 |
| 2019 | $6,402 | $569,000 | $0 | $0 |
| 2018 | $6,312 | $557,700 | $393,900 | $163,800 |
| 2017 | $7,064 | $541,800 | $0 | $0 |
| 2016 | $5,040 | $525,900 | $0 | $0 |
| 2015 | $5,040 | $510,000 | $0 | $0 |
| 2014 | $5,040 | $494,133 | $0 | $0 |
Agents Affiliated with this Home
-
N
Seller's Agent in 2024
Nurit Coombe
The Agency DC
-
A
Seller's Agent in 2024
Andrew Spagnolo
Samson Properties
-
I
Seller Co-Listing Agent in 2024
Itamar Simhony
The Agency DC
-
A
Seller Co-Listing Agent in 2024
Amy Presley
Samson Properties
-
V
Buyer's Agent in 2024
Valerie Harnois
Long & Foster
Map
Source: Bright MLS
MLS Number: MDMC2154538
APN: 04-00186940
- 1704 Lorre Dr
- 11942 Bargate Ct
- 6050 California Cir Unit 110
- 19 Shagbark Ct
- 12013 Montrose Park Place
- 11 Shagbark Ct
- 6060 California Cir Unit 109
- 6508 Tall Tree Terrace
- 11911 Castlegate Ct
- 6014 Montrose Rd
- 6050 Montrose Rd
- 6036 Montrose Rd
- 5915 Stonehenge Place
- 11932 Caravelle Loop
- 6020 Montrose Rd
- 11930 Caravelle Loop
- 5855 Josiah Henson Pkwy
- 1924 Chapman Ave Unit 10
- 6804 Sulky Ln
- 5750 Bou Ave Unit 1003
