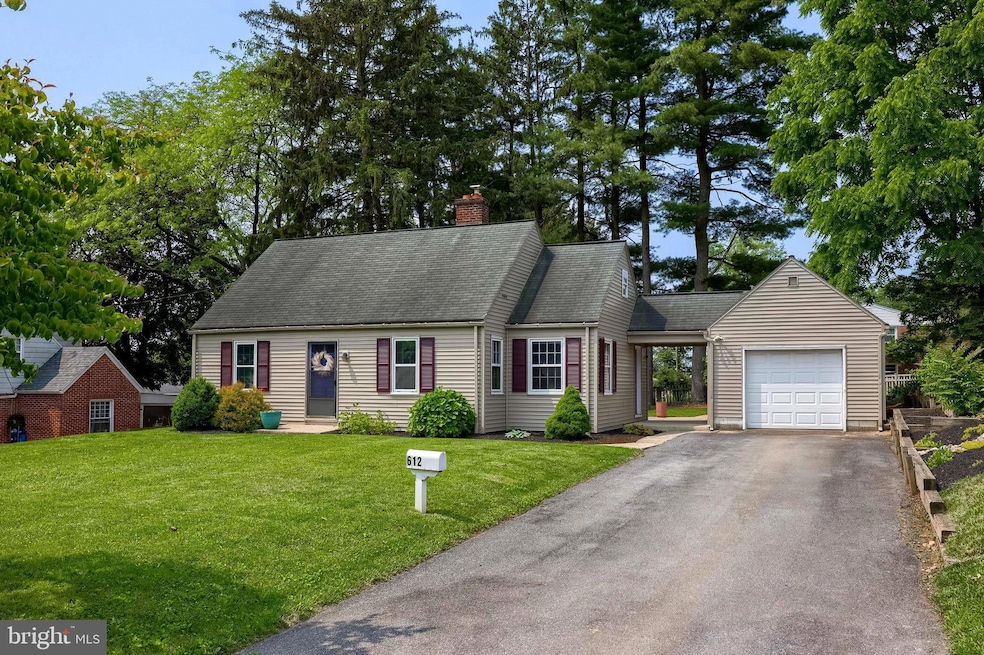
612 N Hanover St Elizabethtown, PA 17022
Highlights
- Cape Cod Architecture
- Wood Flooring
- No HOA
- Traditional Floor Plan
- Main Floor Bedroom
- 1 Car Detached Garage
About This Home
As of June 2025Welcome to this charming Cape Cod home in Elizabethtown, featuring 4 bedrooms and 2 full bathrooms, with character and updates throughout. The main level features hardwood floors, two spacious bedrooms, and a full bath, which is perfect for those seeking the convenience of first-floor living. You'll love the cozy dining area with a built-in window seat and a warm, inviting family room complete with a fireplace. Upstairs, you'll find two additional spacious bedrooms. The lower level includes a finished laundry area, a second full bath, and a workshop space that is ideal for hobbies or extra storage. Step outside to enjoy a private backyard with a charming patio, great for entertaining or relaxing. A detached garage with its own work area and additional rear parking (beyond the driveway) adds even more value to this move-in-ready gem. Don’t miss this well-maintained, versatile home with true first-floor living potential. It's ready for you to make it your own!
Last Agent to Sell the Property
Keller Williams Elite License #RS369650 Listed on: 06/06/2025

Home Details
Home Type
- Single Family
Est. Annual Taxes
- $3,876
Year Built
- Built in 1947
Lot Details
- 10,454 Sq Ft Lot
- Wood Fence
- Level Lot
- Back and Front Yard
Parking
- 1 Car Detached Garage
- 4 Driveway Spaces
- Parking Storage or Cabinetry
- Front Facing Garage
- Off-Street Parking
Home Design
- Cape Cod Architecture
- Block Foundation
- Frame Construction
- Shingle Roof
- Composition Roof
Interior Spaces
- Property has 1.5 Levels
- Traditional Floor Plan
- Built-In Features
- Ceiling Fan
- Brick Fireplace
- Living Room
- Dining Room
- Laundry Room
Kitchen
- Eat-In Kitchen
- Electric Oven or Range
- Built-In Microwave
- Dishwasher
Flooring
- Wood
- Ceramic Tile
- Vinyl
Bedrooms and Bathrooms
- Bathtub with Shower
- Walk-in Shower
Basement
- Basement Fills Entire Space Under The House
- Laundry in Basement
Outdoor Features
- Patio
- Porch
Utilities
- Forced Air Heating and Cooling System
- Cooling System Utilizes Natural Gas
- Natural Gas Water Heater
Community Details
- No Home Owners Association
Listing and Financial Details
- Assessor Parcel Number 250-11301-0-0000
Ownership History
Purchase Details
Home Financials for this Owner
Home Financials are based on the most recent Mortgage that was taken out on this home.Purchase Details
Similar Homes in Elizabethtown, PA
Home Values in the Area
Average Home Value in this Area
Purchase History
| Date | Type | Sale Price | Title Company |
|---|---|---|---|
| Deed | $293,000 | Keystone Title | |
| Deed | $125,000 | None Available |
Mortgage History
| Date | Status | Loan Amount | Loan Type |
|---|---|---|---|
| Open | $293,000 | VA | |
| Previous Owner | $166,504 | VA | |
| Previous Owner | $9,049 | Unknown | |
| Previous Owner | $117,900 | No Value Available | |
| Previous Owner | $106,000 | Unknown |
Property History
| Date | Event | Price | Change | Sq Ft Price |
|---|---|---|---|---|
| 06/30/2025 06/30/25 | Sold | $293,000 | +1.1% | $198 / Sq Ft |
| 06/08/2025 06/08/25 | Pending | -- | -- | -- |
| 06/06/2025 06/06/25 | For Sale | $289,900 | +77.9% | $196 / Sq Ft |
| 05/05/2017 05/05/17 | Sold | $163,000 | -3.8% | $117 / Sq Ft |
| 03/20/2017 03/20/17 | Pending | -- | -- | -- |
| 02/24/2017 02/24/17 | For Sale | $169,500 | -- | $121 / Sq Ft |
Tax History Compared to Growth
Tax History
| Year | Tax Paid | Tax Assessment Tax Assessment Total Assessment is a certain percentage of the fair market value that is determined by local assessors to be the total taxable value of land and additions on the property. | Land | Improvement |
|---|---|---|---|---|
| 2024 | $3,835 | $136,600 | $46,600 | $90,000 |
| 2023 | $3,691 | $136,600 | $46,600 | $90,000 |
| 2022 | $3,562 | $136,600 | $46,600 | $90,000 |
| 2021 | $3,333 | $136,600 | $46,600 | $90,000 |
| 2020 | $3,333 | $136,600 | $46,600 | $90,000 |
| 2019 | $3,267 | $136,600 | $46,600 | $90,000 |
| 2018 | $3,832 | $136,600 | $46,600 | $90,000 |
| 2016 | $3,161 | $108,500 | $35,800 | $72,700 |
| 2015 | $1,002 | $108,500 | $35,800 | $72,700 |
| 2014 | $1,993 | $108,500 | $35,800 | $72,700 |
Agents Affiliated with this Home
-

Seller's Agent in 2025
Madi Rice
Keller Williams Elite
(717) 917-5344
1 in this area
16 Total Sales
-

Buyer's Agent in 2025
Rich Musselman
Coldwell Banker Realty
(717) 571-9452
1 in this area
46 Total Sales
-

Seller's Agent in 2017
Jean Reuter
Donegal Real Estate
(717) 572-2224
23 Total Sales
-
R
Seller Co-Listing Agent in 2017
Robert Heiserman
Donegal Real Estate
(717) 426-4350
1 in this area
44 Total Sales
Map
Source: Bright MLS
MLS Number: PALA2071004
APN: 250-11301-0-0000
- 18 Spring Garden St
- 35 Linden Ave
- 309 Hillside Rd
- 324 Highlawn Ave
- 105 Lake Rd
- 305 N Market St
- 303 N Market St
- 34 King Ct
- 30 Cottage Ave
- 427 Indian Rock Cir
- 652 N Lime St
- 53 E Hummelstown St
- 175 Sun Valley Rd
- 36 E Hummelstown St
- 415 E Willow St
- 10 Summer Dr
- 408 Rockwood Dr
- 38 Rainbow Cir
- 142 Gianna Dr
- 25 & 31 N Poplar St






