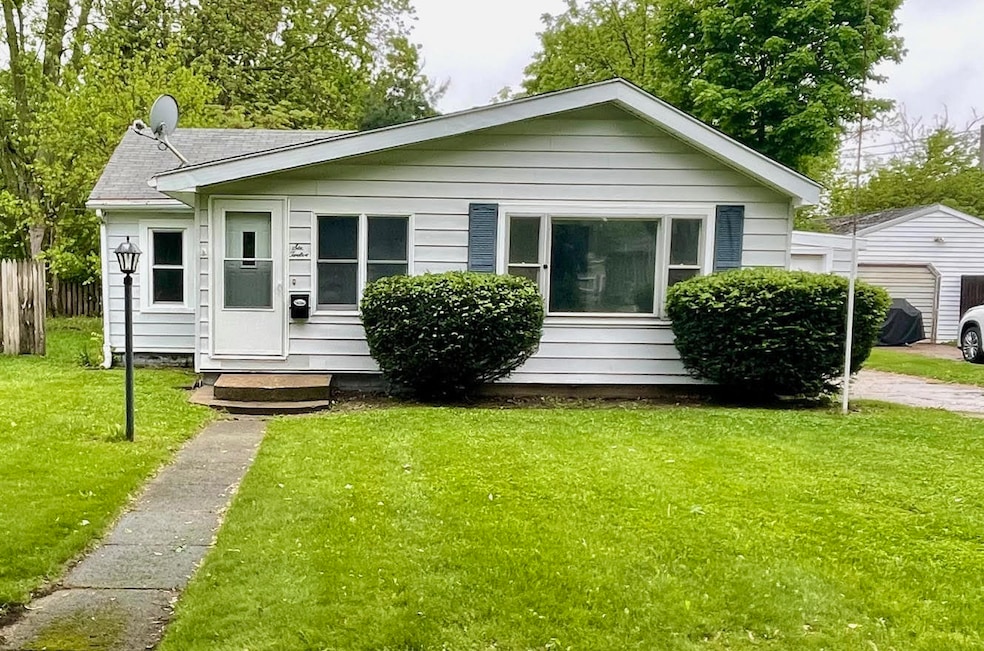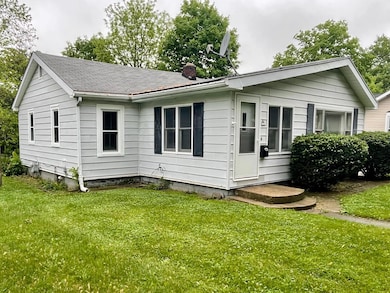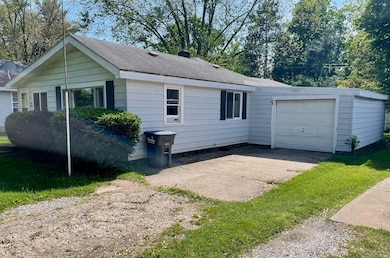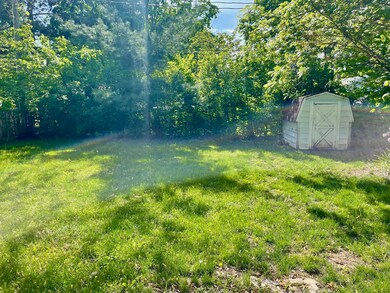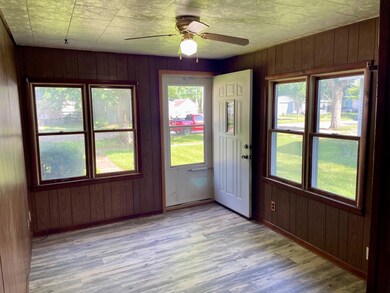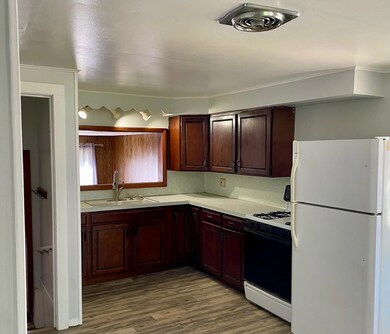612 N Prospect St Sturgis, MI 49091
Estimated payment $990/month
Total Views
24,009
3
Beds
1
Bath
1,225
Sq Ft
$126
Price per Sq Ft
Highlights
- 1 Car Attached Garage
- Forced Air Heating System
- High Speed Internet
- Dehumidifier
- Ceiling Fan
- Replacement Windows
About This Home
Great Starter Home and a great location! Close to Wall school. 2-3 BR 1 bath. This 1,225 sq ft ranch is sparkly clean and move in ready! Spacious living room, new flooring and fresh paint. 1 car attached garage. Nice fenced in back yard with a shed. Maintenance free exterior. Call today to take a look!
Home Details
Home Type
- Single Family
Est. Annual Taxes
- $2,072
Year Built
- Built in 1956
Lot Details
- 7,405 Sq Ft Lot
- Lot Dimensions are 55 x 135
- Back Yard Fenced
Parking
- 1 Car Attached Garage
- Front Facing Garage
Home Design
- Composition Roof
- Aluminum Siding
Interior Spaces
- 1,225 Sq Ft Home
- 1-Story Property
- Ceiling Fan
- Replacement Windows
- Living Room with Fireplace
- Dining Area
- Vinyl Flooring
Kitchen
- Oven
- Stove
Bedrooms and Bathrooms
- 3 Main Level Bedrooms
- 1 Full Bathroom
Laundry
- Laundry on main level
- Sink Near Laundry
- Washer and Electric Dryer Hookup
Basement
- Partial Basement
- Laundry in Basement
- Crawl Space
Utilities
- Dehumidifier
- Window Unit Cooling System
- Forced Air Heating System
- Heating System Uses Natural Gas
- Window Unit Heating System
- Electric Water Heater
- High Speed Internet
- Phone Available
- Cable TV Available
Map
Create a Home Valuation Report for This Property
The Home Valuation Report is an in-depth analysis detailing your home's value as well as a comparison with similar homes in the area
Home Values in the Area
Average Home Value in this Area
Tax History
| Year | Tax Paid | Tax Assessment Tax Assessment Total Assessment is a certain percentage of the fair market value that is determined by local assessors to be the total taxable value of land and additions on the property. | Land | Improvement |
|---|---|---|---|---|
| 2025 | $2,048 | $64,100 | $4,500 | $59,600 |
| 2024 | $1,797 | $58,500 | $3,900 | $54,600 |
| 2023 | $1,734 | $49,600 | $3,900 | $45,700 |
| 2022 | $1,614 | $42,800 | $3,500 | $39,300 |
| 2021 | $1,816 | $37,500 | $3,500 | $34,000 |
| 2020 | $1,794 | $33,500 | $2,500 | $31,000 |
| 2019 | $1,761 | $29,200 | $3,000 | $26,200 |
| 2018 | $1,631 | $27,200 | $3,800 | $23,400 |
| 2017 | $1,596 | $26,600 | $26,600 | $0 |
| 2016 | -- | $26,900 | $26,900 | $0 |
| 2015 | -- | $25,600 | $0 | $0 |
| 2014 | -- | $27,200 | $27,200 | $0 |
| 2012 | -- | $26,500 | $26,500 | $0 |
Source: Public Records
Property History
| Date | Event | Price | List to Sale | Price per Sq Ft |
|---|---|---|---|---|
| 08/07/2025 08/07/25 | Price Changed | $154,000 | -1.3% | $126 / Sq Ft |
| 06/09/2025 06/09/25 | Price Changed | $156,000 | -4.9% | $127 / Sq Ft |
| 05/21/2025 05/21/25 | For Sale | $164,000 | -- | $134 / Sq Ft |
Source: Southwestern Michigan Association of REALTORS®
Purchase History
| Date | Type | Sale Price | Title Company |
|---|---|---|---|
| Warranty Deed | $105,000 | Attorney | |
| Deed | -- | -- | |
| Deed | -- | -- |
Source: Public Records
Source: Southwestern Michigan Association of REALTORS®
MLS Number: 25023323
APN: 052-300-047-00
Nearby Homes
- 610 N Prospect St
- 502 E Jerolene St
- 607 George St
- 602 Jean Ave
- 707 E Jerolene St
- 405 Jean St
- 402 N 4th St
- 404 Susan Ave
- 701 N Nottawa St
- 416 Sturgis St
- 607 N Nottawa St
- 814 N Lakeview Ave
- 605 E West St
- 105 Jean St
- 202 N Clay St
- 1100 Sherwood Forrest Trail
- 600 Saint Joseph St
- 218 Michigan Ave
- 219 S Lakeview St
- 302 E Electric Ct
- 155 Memorial Dr
- 69086 Texas Ave
- 835 Us-20 Unit 8
- 1110 E Broadway St
- 40 N Main St Unit A
- 114 W Kelsey St
- 110 Dotson Dr
- 9211 E Y Z Ave
- 10139 Lucas Rd
- 1305 W Vistula St
- 400 N Terrace Blvd
- 245 Lynbrook Dr
- 199 Northcrest Rd
- 125 Mckinley St
- 810 Regency Ct
- 175 N Michigan Ave Unit 197
- 150 Anderson Dr
- 1030 S Wayne St
- 1030 S Wayne St Unit 103
- 1030 S Wayne St Unit 102
