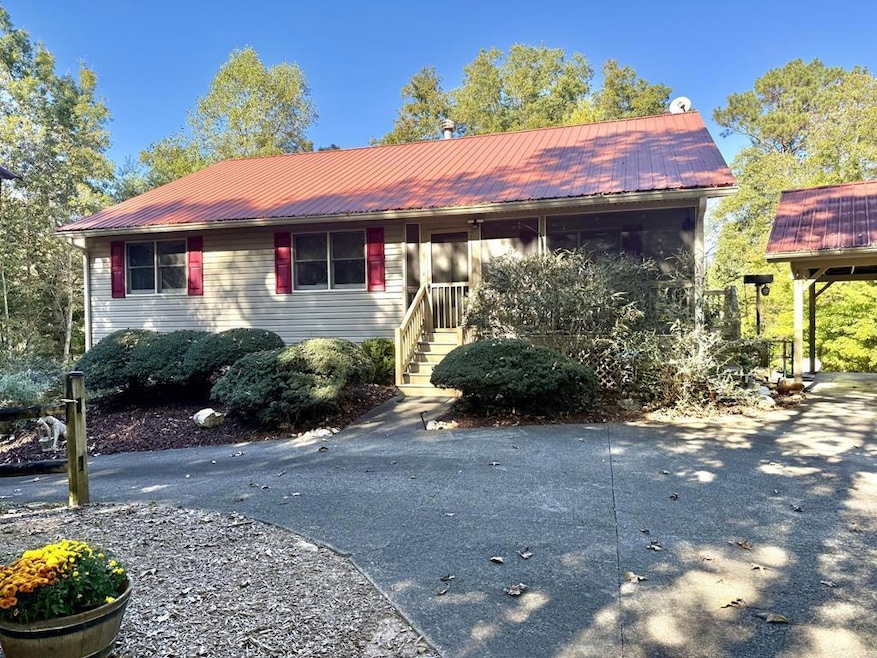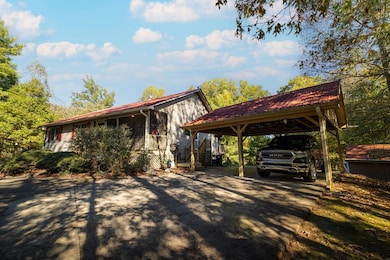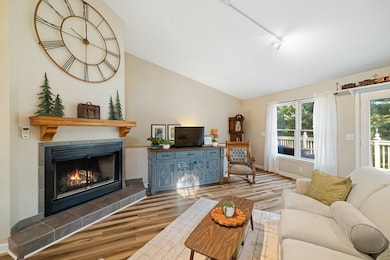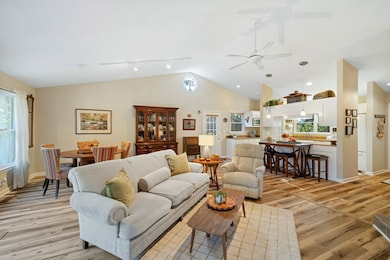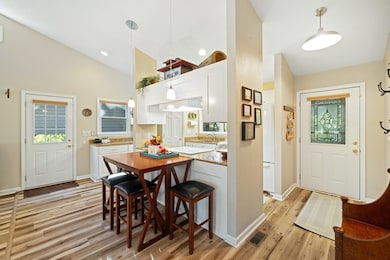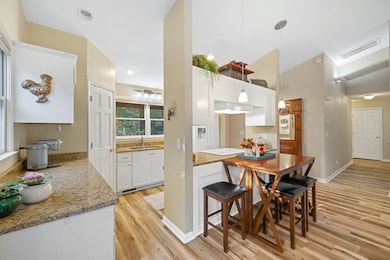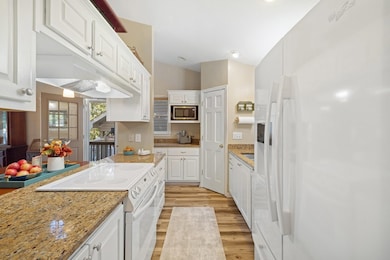612 Newport Dr Ellijay, GA 30540
Estimated payment $2,623/month
Highlights
- Gated Community
- Deck
- Main Floor Primary Bedroom
- View of Trees or Woods
- Traditional Architecture
- 1 Fireplace
About This Home
Tucked in the Coosawattee community, this mountain haven sits on a sprawling .96-acre lot! This gem of a home has everything your heart could desire. Picture a giant, private yard with garden spots galore. There's a spacious back deck perfect for soaking up nature, catching deer in action, sunbathing, or feasting al fresco. And if rain's on the menu, fret not—a roomy covered patio awaits below. Up front, a screened-in porch calls for coffee and a bird symphony.It's your personal paradise! Inside, you'll find a sunlit open-concept living space with a dining area overlooking the deck. The kitchen boasts ample counters, a pantry, and scenic mountain views, all open to the living area.The main level hosts three bedrooms. The primary bedroom offers deck access, so you can sip morning coffee in bed while basking in the view. The light-filled primary bath has double sinks, a garden tub, shower, and linen closet. Two more bedrooms share a full hall bath. Laundry on the main level keeps things easy. Downstairs is a fully finished in-law suite with a full kitchen, spacious living area, full bath, and bedroom. Plus, there's a garage/workshop area with additional washer/dryer hook-up. Plenty of parking options with a carport, garage, and driveway spots. Lots of extras with this home such as gutter guards, covered firewood storage, and storage shed! Just under half a mile from the entrance and set back off the road with big wooded front yard. The community offers river access for tubing, kayaking, fishing, 3 pools (including an indoor one), tennis courts, basketball courts, mini-golf, parks, pavilions, trails, and gated entrances. It's like living in a vacation resort!
Listing Agent
Atlanta Fine Homes Sotheby's Int. Realty Cobb Brokerage Phone: 7706041000 License #396740 Listed on: 10/15/2025

Home Details
Home Type
- Single Family
Est. Annual Taxes
- $666
Year Built
- Built in 2002
Lot Details
- 0.96 Acre Lot
- Garden
HOA Fees
- $90 Monthly HOA Fees
Parking
- 1 Car Garage
- Carport
- Driveway
- Open Parking
Property Views
- Woods
- Mountain
- Seasonal
Home Design
- Traditional Architecture
- Permanent Foundation
- Frame Construction
- Metal Roof
Interior Spaces
- 3,128 Sq Ft Home
- 2-Story Property
- Sheet Rock Walls or Ceilings
- Ceiling Fan
- 1 Fireplace
- Insulated Windows
- Window Screens
- Carpet
- Finished Basement
- Basement Fills Entire Space Under The House
Kitchen
- Range
- Microwave
- Dishwasher
- Disposal
Bedrooms and Bathrooms
- 4 Bedrooms
- Primary Bedroom on Main
- 3 Full Bathrooms
- Soaking Tub
Laundry
- Laundry on main level
- Dryer
- Washer
Outdoor Features
- Deck
- Covered Patio or Porch
Utilities
- Central Heating and Cooling System
- Septic Tank
- Cable TV Available
Listing and Financial Details
- Tax Lot 1922
- Assessor Parcel Number 3051A 094
Community Details
Overview
- Coosawattee Subdivision
Recreation
- Tennis Courts
- Community Pool
Security
- Gated Community
Map
Home Values in the Area
Average Home Value in this Area
Tax History
| Year | Tax Paid | Tax Assessment Tax Assessment Total Assessment is a certain percentage of the fair market value that is determined by local assessors to be the total taxable value of land and additions on the property. | Land | Improvement |
|---|---|---|---|---|
| 2024 | $666 | $168,044 | $3,400 | $164,644 |
| 2023 | $672 | $150,844 | $2,920 | $147,924 |
| 2022 | $700 | $132,884 | $2,000 | $130,884 |
| 2021 | $1,621 | $108,896 | $2,000 | $106,896 |
| 2020 | $1,565 | $91,344 | $1,920 | $89,424 |
| 2019 | $1,605 | $91,104 | $1,680 | $89,424 |
| 2018 | $1,583 | $80,484 | $2,000 | $78,484 |
| 2017 | $1,661 | $78,328 | $2,000 | $76,328 |
| 2016 | $1,437 | $78,328 | $2,000 | $76,328 |
| 2015 | $1,351 | $58,812 | $1,800 | $57,012 |
| 2014 | $396 | $52,124 | $1,800 | $50,324 |
| 2013 | -- | $53,860 | $1,800 | $52,060 |
Property History
| Date | Event | Price | List to Sale | Price per Sq Ft | Prior Sale |
|---|---|---|---|---|---|
| 10/28/2025 10/28/25 | Pending | -- | -- | -- | |
| 10/15/2025 10/15/25 | For Sale | $469,000 | +32.1% | $150 / Sq Ft | |
| 07/23/2021 07/23/21 | Sold | $355,000 | 0.0% | $113 / Sq Ft | View Prior Sale |
| 06/10/2021 06/10/21 | Pending | -- | -- | -- | |
| 05/29/2021 05/29/21 | For Sale | $355,000 | +123.3% | $113 / Sq Ft | |
| 05/08/2014 05/08/14 | Sold | $159,000 | 0.0% | $57 / Sq Ft | View Prior Sale |
| 03/25/2014 03/25/14 | Pending | -- | -- | -- | |
| 03/21/2014 03/21/14 | For Sale | $159,000 | -- | $57 / Sq Ft |
Purchase History
| Date | Type | Sale Price | Title Company |
|---|---|---|---|
| Warranty Deed | -- | -- | |
| Warranty Deed | $355,000 | -- | |
| Warranty Deed | $159,000 | -- | |
| Deed | $10,000 | -- | |
| Deed | $14,900 | -- | |
| Deed | -- | -- |
Mortgage History
| Date | Status | Loan Amount | Loan Type |
|---|---|---|---|
| Previous Owner | $230,000 | New Conventional |
Source: Northeast Georgia Board of REALTORS®
MLS Number: 419617
APN: 3051A-094
- 80 Castle Ct
- 112 3rd St
- 107 7th St
- 18 2nd St
- 54 1st St
- 229 Darian Way
- 95 7th St
- 45 1st St
- 3517 Darian Way
- 0 Darian Way Unit 10596805
- 3516 Darian Way
- 00 Darian Way
- 71 6th St
- 1227 Zenith Trail Unit 353
- 1227 Zenith Trail
- 896 Navaho Way
- Lot 40 Timberwalk Dr
- Lot 59 Timberwalk Dr
- LOT 36 Timberwalk Dr
- 854 Navaho Way Unit 5700
