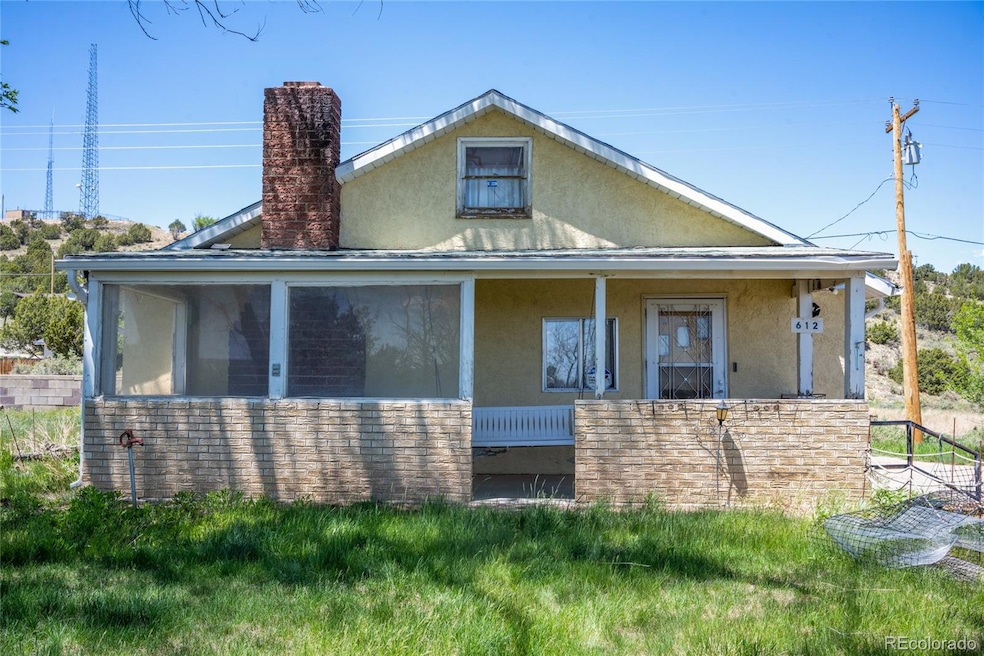
612 Pennsylvania Ave Walsenburg, CO 81089
Estimated payment $705/month
Highlights
- City View
- Wood Flooring
- No HOA
- 0.96 Acre Lot
- Bonus Room
- Front Porch
About This Home
This charming 2 bedroom, 1 bath home is now for sale! Make the upstairs a third bedroom for additional space. This home offers privacy and sits up off the road. Home does need some TLC. The large garage provides excellent storage or workshop options. This cozy residence awaits your personal touch. Also, let's not forget that the home does have solar panels!
Listing Agent
Re/Max of Pueblo Inc. Brokerage Phone: 719-989-8901 License #100079018 Listed on: 05/19/2025

Home Details
Home Type
- Single Family
Est. Annual Taxes
- $348
Year Built
- Built in 1900
Lot Details
- 0.96 Acre Lot
- Grass Covered Lot
Parking
- 2 Car Garage
Property Views
- City
- Mountain
Home Design
- Frame Construction
- Composition Roof
- Stucco
Interior Spaces
- 872 Sq Ft Home
- 1-Story Property
- Wood Burning Fireplace
- Living Room with Fireplace
- Bonus Room
- Unfinished Basement
- Walk-Out Basement
Flooring
- Wood
- Vinyl
Bedrooms and Bathrooms
- 2 Main Level Bedrooms
- 1 Full Bathroom
Outdoor Features
- Front Porch
Schools
- Peakview Elementary And Middle School
- John Mall High School
Utilities
- No Cooling
- Forced Air Heating System
Community Details
- No Home Owners Association
- Espe Addition Subdivision
Listing and Financial Details
- Exclusions: Stove does not stay with the home. Personal belongings in the garage will be removed prior to sale. Swing on front porch does not stay with the home. Solar panels to be paid off at closing with Seller proceeds and transfer with the sale with a good offer and home being sold as it.
- Assessor Parcel Number 24884
Map
Home Values in the Area
Average Home Value in this Area
Tax History
| Year | Tax Paid | Tax Assessment Tax Assessment Total Assessment is a certain percentage of the fair market value that is determined by local assessors to be the total taxable value of land and additions on the property. | Land | Improvement |
|---|---|---|---|---|
| 2024 | $348 | $4,022 | $977 | $3,045 |
| 2023 | $347 | $4,022 | $977 | $3,045 |
| 2022 | $520 | $6,038 | $1,942 | $4,096 |
| 2021 | $561 | $6,212 | $1,998 | $4,214 |
| 2020 | $454 | $5,527 | $1,998 | $3,529 |
| 2019 | $448 | $5,527 | $1,998 | $3,529 |
| 2018 | $441 | $5,608 | $2,012 | $3,596 |
| 2017 | $435 | $5,608 | $2,012 | $3,596 |
| 2016 | $498 | $6,636 | $2,225 | $4,411 |
| 2015 | $457 | $6,636 | $2,225 | $4,411 |
| 2014 | $457 | $6,566 | $2,210 | $4,356 |
Property History
| Date | Event | Price | Change | Sq Ft Price |
|---|---|---|---|---|
| 05/19/2025 05/19/25 | For Sale | $125,000 | -- | $143 / Sq Ft |
Purchase History
| Date | Type | Sale Price | Title Company |
|---|---|---|---|
| Interfamily Deed Transfer | -- | Lsi | |
| Warranty Deed | $101,000 | None Available |
Mortgage History
| Date | Status | Loan Amount | Loan Type |
|---|---|---|---|
| Open | $100,469 | VA | |
| Closed | $99,665 | VA | |
| Closed | $103,171 | VA |
Similar Homes in Walsenburg, CO
Source: REcolorado®
MLS Number: 9698458
APN: 24884
- tbd Pennsylvania Ave
- 651 Colorado Ave
- 415 Kansas Ave
- 315 Kansas Ave
- 0 County Road 524 Unit 24013521
- Tbd County Road 230
- 328 Colorado Ave
- 303 Kansas Ave
- 222 Kansas Ave
- 219 E Indiana Ave
- 221 E Cedar St
- 414 E 5th St
- 0 Pennsylvania Unit 25-729
- 110 Kansas Ave
- 123 E Indiana Ave
- 218 E Spruce St
- 316 N Hooper Ave






