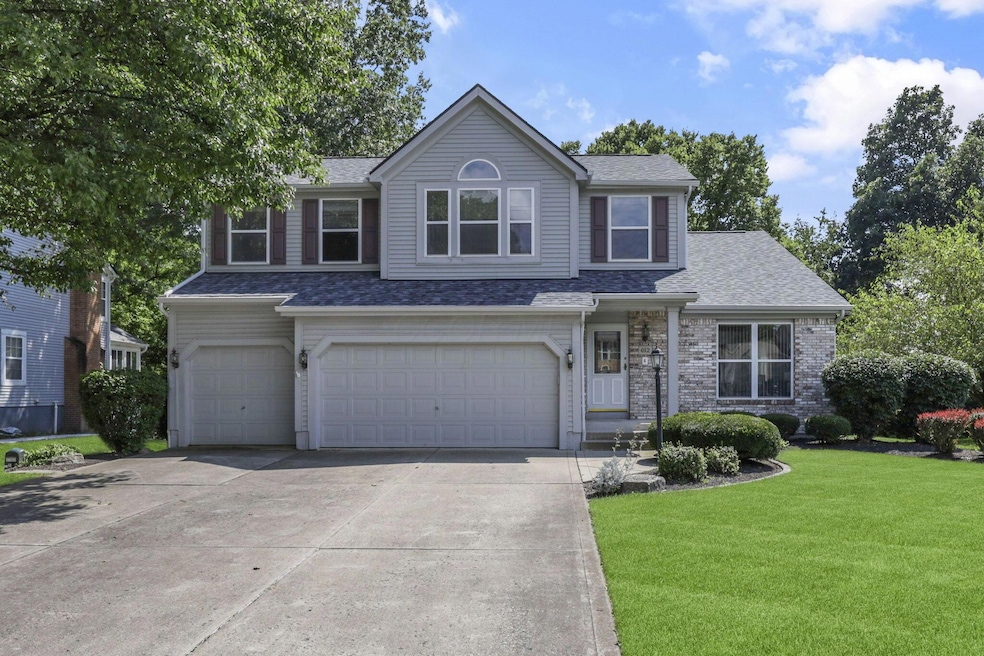
612 Ridenour Rd Columbus, OH 43230
Estimated payment $3,247/month
Highlights
- Popular Property
- Deck
- Loft
- Chapelfield Elementary School Rated A-
- Main Floor Primary Bedroom
- 3 Car Attached Garage
About This Home
Stunning 3-Bed, 3.5-Bath Home with Loft, Finished Basement & 3-Car Garage in Gahanna! This beautiful home offers the perfect blend of comfort, style, and functionality. Step inside to discover an open and inviting floor plan featuring a spacious loft, ideal for a home office or additional living space. The main level boasts a bright and airy living area with plenty of natural light, perfect for entertaining or relaxing.
The open kitchen offers generous storage, while the finished basement provides even more living space — perfect for a rec room, home gym, or guest suite, complete with a full bath. Enjoy your morning coffee or evening gatherings on the large deck overlooking the private backyard. Car enthusiasts and hobbyists will love the oversized 3-car garage with ample space for vehicles and storage. Additional highlights include updated mechanicals, ensuring peace of mind and energy efficiency for years to come. Located in a desirable Gahanna neighborhood with easy access to parks, schools, shopping, and highways — this home truly has it all!
Open House Schedule
-
Saturday, August 09, 20251:00 to 3:00 pm8/9/2025 1:00:00 PM +00:008/9/2025 3:00:00 PM +00:00Add to Calendar
-
Sunday, August 10, 20251:00 to 3:00 pm8/10/2025 1:00:00 PM +00:008/10/2025 3:00:00 PM +00:00Add to Calendar
Home Details
Home Type
- Single Family
Est. Annual Taxes
- $7,429
Year Built
- Built in 1993
Parking
- 3 Car Attached Garage
Home Design
- Block Foundation
Interior Spaces
- 3,100 Sq Ft Home
- 2-Story Property
- Family Room
- Loft
- Basement
- Recreation or Family Area in Basement
- Laundry on main level
Kitchen
- Gas Range
- Dishwasher
Bedrooms and Bathrooms
- 3 Bedrooms | 1 Primary Bedroom on Main
Additional Features
- Deck
- 0.25 Acre Lot
Listing and Financial Details
- Assessor Parcel Number 025-009581
Map
Home Values in the Area
Average Home Value in this Area
Tax History
| Year | Tax Paid | Tax Assessment Tax Assessment Total Assessment is a certain percentage of the fair market value that is determined by local assessors to be the total taxable value of land and additions on the property. | Land | Improvement |
|---|---|---|---|---|
| 2024 | $7,429 | $135,910 | $36,750 | $99,160 |
| 2023 | $7,373 | $135,910 | $36,750 | $99,160 |
| 2022 | $6,969 | $102,070 | $15,720 | $86,350 |
| 2021 | $6,740 | $102,070 | $15,720 | $86,350 |
| 2020 | $6,684 | $102,070 | $15,720 | $86,350 |
| 2019 | $5,489 | $85,230 | $13,130 | $72,100 |
| 2018 | $5,247 | $85,230 | $13,130 | $72,100 |
| 2017 | $5,039 | $85,230 | $13,130 | $72,100 |
| 2016 | $5,041 | $78,440 | $14,530 | $63,910 |
| 2015 | $5,045 | $78,440 | $14,530 | $63,910 |
| 2014 | $5,006 | $78,440 | $14,530 | $63,910 |
| 2013 | $2,486 | $78,435 | $14,525 | $63,910 |
Property History
| Date | Event | Price | Change | Sq Ft Price |
|---|---|---|---|---|
| 08/08/2025 08/08/25 | For Sale | $479,900 | -- | $155 / Sq Ft |
Purchase History
| Date | Type | Sale Price | Title Company |
|---|---|---|---|
| Deed | $181,500 | -- | |
| Deed | $172,800 | -- | |
| Deed | $318,000 | -- |
Mortgage History
| Date | Status | Loan Amount | Loan Type |
|---|---|---|---|
| Previous Owner | $141,500 | New Conventional |
Similar Homes in the area
Source: Columbus and Central Ohio Regional MLS
MLS Number: 225029466
APN: 025-009581
- 642 Ridenour Rd
- 364 Morgan Ln
- 3610 N Stygler Rd
- 403 Forestwood Dr
- 471 Deerwood Ave E Unit E
- 542 Woodfield Ct
- 832 Humboldt Dr E
- 108 Walcreek Dr W
- 676 Mistletoe St
- 835 Nob Hill Ct
- 243 Camrose Ct
- 232 Camrose Ct
- 440 Baywood Place
- 457 Baywood Place
- 604 Forestwood Dr
- 920 Peppercorn Place
- 3877 Hines Rd
- 628 Forestwood Dr
- 297 Haymarket Place
- 911 Peppercorn Place
- 815 Mcdonell Dr
- 375 Canfield Dr
- 3444 Tivoli Ct
- 4136 Cambron Dr
- Jacob CI
- 608 Palace Ln
- 151 Mill St
- 338 Rita Ct
- 131 N High St Unit 29
- 131 N High St Unit 20
- 101 N High St Unit B3
- 101 N High St Unit C3
- 127 Walnut St Unit C
- 688 Penny Ln S
- 601 Daventry Ln
- 3785 Codet Rd
- 419 Laurel Ln
- 3818 Rocky Glen Unit ID1257757P
- 3818 Rocky Glen Unit . H
- 306 W Johnstown Rd






