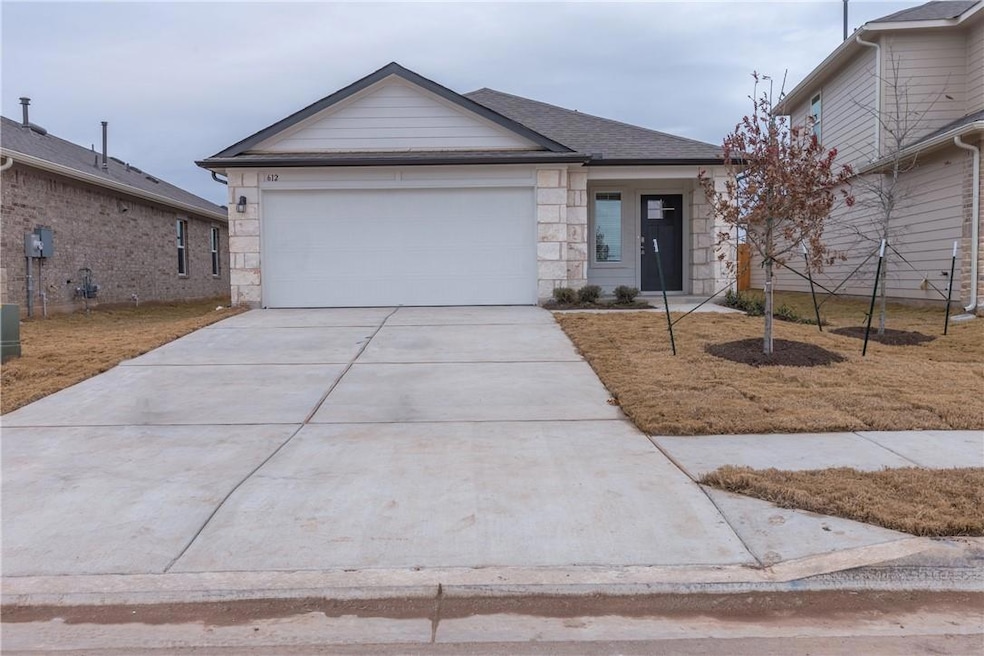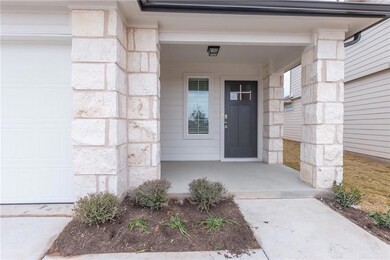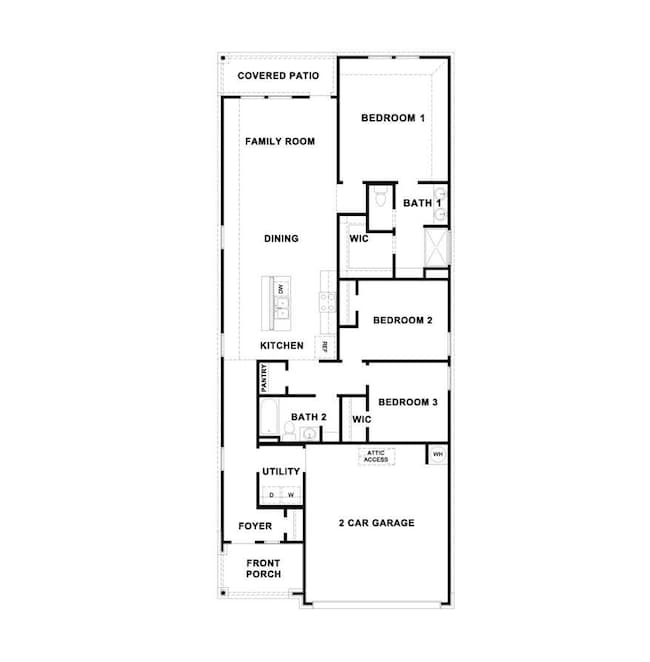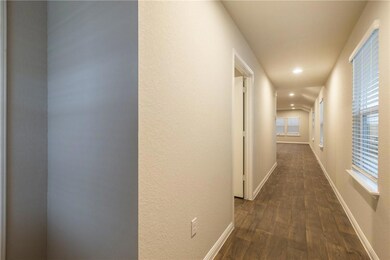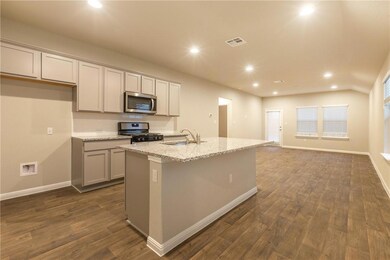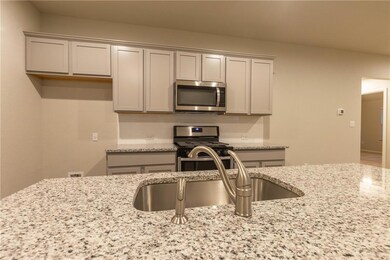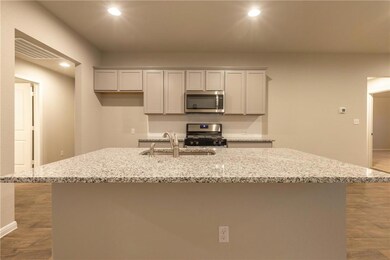612 Roaring Fork Ln Bastrop, TX 78602
Highlights
- Granite Countertops
- Community Pool
- In-Law or Guest Suite
- Private Yard
- Covered Patio or Porch
- Interior Lot
About This Home
This inviting 3-bedroom, 2-bath home features the popular Carolina open floor plan, offering a bright and functional layout ideal for everyday living. The kitchen features granite countertops and a stainless steel refrigerator, creating a clean, modern space that flows seamlessly into the main living areas. Turn key with all your appliances- Washer/ Dryer and Refrigerator.The community offers excellent amenities, including a pool just down the street and multiple pocket parks and playgrounds throughout the neighborhood. With convenient access right off Highway 71, all local amenities are only minutes away. Applicants should be prepared to meet the following requirements: income of at least three times the monthly rent, satisfactory credit, criminal, and leasing history verification, and proof of an active renter’s insurance policy. Applicants must also have no history of broken leases or evictions, and no felonies or violent misdemeanors. A credit score of 600 or higher is required.
Listing Agent
Coldwell Banker Realty Brokerage Phone: (512) 233-4868 License #0553246 Listed on: 11/23/2025

Home Details
Home Type
- Single Family
Year Built
- Built in 2020
Lot Details
- 4,879 Sq Ft Lot
- Northeast Facing Home
- Partially Fenced Property
- Interior Lot
- Sprinkler System
- Private Yard
Parking
- 2 Car Garage
- Front Facing Garage
Home Design
- Slab Foundation
- Composition Roof
- Stone Siding
- HardiePlank Type
Interior Spaces
- 1,489 Sq Ft Home
- 1-Story Property
- Recessed Lighting
- Blinds
- Prewired Security
Kitchen
- Gas Range
- Microwave
- Dishwasher
- Kitchen Island
- Granite Countertops
- Corian Countertops
- Disposal
Flooring
- Tile
- Vinyl
Bedrooms and Bathrooms
- 3 Main Level Bedrooms
- Walk-In Closet
- In-Law or Guest Suite
- 2 Full Bathrooms
- Double Vanity
Laundry
- Laundry Room
- Washer and Dryer
Outdoor Features
- Covered Patio or Porch
- Rain Gutters
Schools
- Mina Elementary School
- Bastrop Middle School
- Bastrop High School
Utilities
- Central Heating and Cooling System
- Heating System Uses Natural Gas
- Natural Gas Connected
- ENERGY STAR Qualified Water Heater
- Phone Available
- Cable TV Available
Listing and Financial Details
- Security Deposit $1,950
- Tenant pays for all utilities
- 12 Month Lease Term
- $40 Application Fee
- Assessor Parcel Number 8718322
- Tax Block L
Community Details
Overview
- Property has a Home Owners Association
- Built by DR Horton
- Pecan Park Subdivision
Amenities
- Common Area
Recreation
- Community Playground
- Community Pool
Pet Policy
- Dogs and Cats Allowed
- Medium pets allowed
Map
Property History
| Date | Event | Price | List to Sale | Price per Sq Ft | Prior Sale |
|---|---|---|---|---|---|
| 01/16/2026 01/16/26 | Price Changed | $1,900 | -2.6% | $1 / Sq Ft | |
| 11/23/2025 11/23/25 | For Rent | $1,950 | 0.0% | -- | |
| 06/19/2023 06/19/23 | Rented | $1,950 | 0.0% | -- | |
| 04/14/2023 04/14/23 | Under Contract | -- | -- | -- | |
| 04/01/2023 04/01/23 | For Rent | $1,950 | +5.4% | -- | |
| 05/16/2022 05/16/22 | Rented | $1,850 | 0.0% | -- | |
| 04/20/2022 04/20/22 | Under Contract | -- | -- | -- | |
| 04/05/2022 04/05/22 | For Rent | $1,850 | +12.1% | -- | |
| 01/18/2021 01/18/21 | Rented | $1,650 | 0.0% | -- | |
| 12/22/2020 12/22/20 | For Rent | $1,650 | 0.0% | -- | |
| 12/18/2020 12/18/20 | Sold | -- | -- | -- | View Prior Sale |
| 08/31/2020 08/31/20 | Pending | -- | -- | -- | |
| 07/31/2020 07/31/20 | For Sale | $222,190 | -- | $149 / Sq Ft |
Source: Unlock MLS (Austin Board of REALTORS®)
MLS Number: 5149439
APN: 8718322
- 107 Hamilton Pool Ln
- 708 Shallowford
- 205 Driftwood Ln
- 209 Watercourse Way
- 237 Driftwood Ln
- 120 Mariners Landing
- 103 Mariners Landing
- 210 Cold Spring Loop
- 219 Trailside Ln
- 119 Mercer St
- 110 Rainmaker Cove
- 111 Rainmaker Cove
- 124 - 126 Hidden Springs Dr
- 111 Crooked Trail
- 203 Maynard St
- 201 Maynard St
- 1125 Largemouth Ln
- 1255 Lovers Ln
- 1218 Lovers Ln
- 1133 Largemouth Ln
- 303 Trailside Ln
- 113 Watercourse Way
- 110 Rainmaker Cove
- 115 Breakwater
- 117 Calm Water Loop
- 202 Childers Dr
- 114 Clear Water Pass
- 1106 Cattail Ln
- 1145 Catfish Ln
- 180 Griesenbeck Ranch Rd
- 1140 Cattail Ln
- 440 Old Austin Hwy
- 307 Bass Dr
- 135 Koele Ct
- 107 Outfitter Dr
- 107 Thompson Trail
- 750 Caylor Cove
- 149 Settlement Dr
- 226 Schaefer Blvd
- 210 Hunters Crossing Blvd
Ask me questions while you tour the home.
