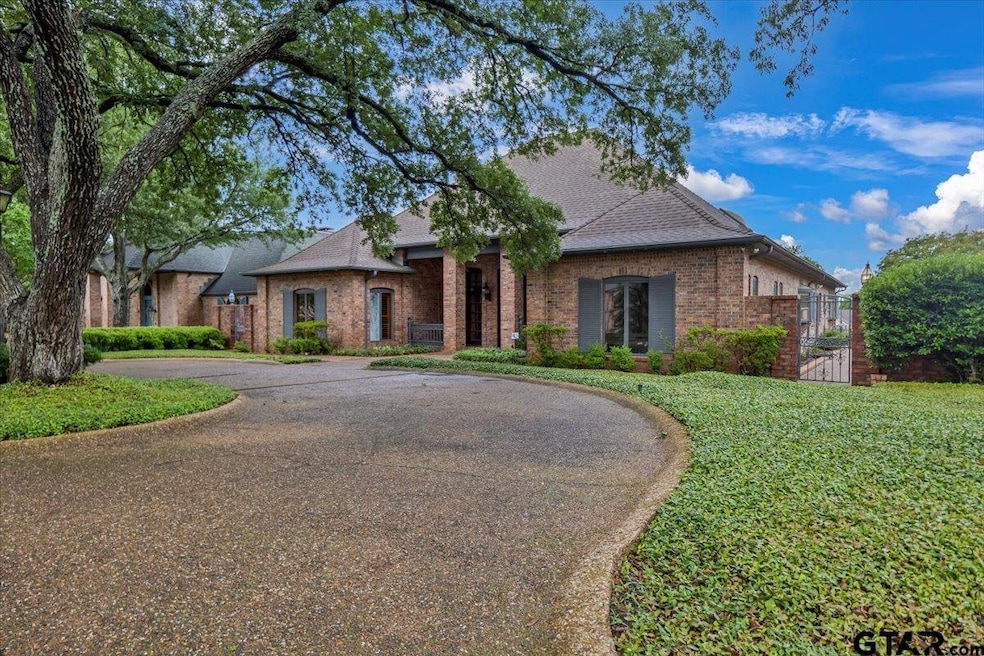
Estimated payment $4,446/month
Highlights
- Atrium Room
- Vaulted Ceiling
- Wood Flooring
- Woods Elementary School Rated A-
- Traditional Architecture
- Main Floor Primary Bedroom
About This Home
Elegant Living in Rosemont Place II, a Gated Community inside Loop 323! Beautiful bones and nice flowing floorplan. Stately ceiling height and vaulted ceilings. Designed for privacy in the home and in the neighborhood by Roger Rasbach, a Houston architect. Formal Dining and Stately Study are beautifully paneled in rich oak with authentic Wood Floors throughout living areas and foyer. Kitchen is large and has storage galore!! Breakfast area is large and serves as Hearth room as well with built in bookshelves opens to side patio area and den. Planation Shutters throughout home. Utility area is very spacious with crazy amount of storage! Ironing board, sink, frig space, closet and tiled drip closet in addition to full bath and lots sunshine! Kitchen is large with large island, Study doubles as bedroom and is connected with Jack/Jill Bath to guest bedroom. Master is in back corner, private and very spacious. Great closets! Additional cedar storage with dressers. Beautiful light fixtures. Bonus space attached to garage includes an office/flex space and very large bonus room and bath over garage. Sunporch has brick floors and tin ceilings with courtyard access. Side yard provides green space for pets. A lot to see!
Home Details
Home Type
- Single Family
Est. Annual Taxes
- $4,307
Year Built
- Built in 1983
Lot Details
- Property fronts a private road
- Brick Fence
- Sprinkler System
Home Design
- Traditional Architecture
- Brick Exterior Construction
- Slab Foundation
- Composition Roof
Interior Spaces
- 4,808 Sq Ft Home
- 2-Story Property
- Wet Bar
- Central Vacuum
- Paneling
- Vaulted Ceiling
- Ceiling Fan
- Skylights
- Wood Burning Fireplace
- Plantation Shutters
- Family Room
- Three Living Areas
- Breakfast Room
- Formal Dining Room
- Home Office
- Library
- Atrium Room
- Sun or Florida Room
Kitchen
- Breakfast Bar
- Electric Oven
- Electric Cooktop
- Microwave
- Ice Maker
- Dishwasher
- Trash Compactor
Flooring
- Wood
- Carpet
- Tile
Bedrooms and Bathrooms
- 3 Bedrooms
- Primary Bedroom on Main
- Split Bedroom Floorplan
- Walk-In Closet
- Dressing Area
- Jack-and-Jill Bathroom
- 4 Full Bathrooms
- Private Water Closet
- Bathtub with Shower
Home Security
- Home Security System
- Security Lights
- Security Gate
Parking
- 2 Car Garage
- Side Facing Garage
- Garage Door Opener
Outdoor Features
- Courtyard
- Covered Patio or Porch
- Rain Gutters
Schools
- Woods Elementary School
- Hubbard Middle School
- Tyler Legacy High School
Utilities
- Zoned Heating and Cooling
- Heating System Uses Gas
- Underground Utilities
- Multiple Water Heaters
- Internet Available
- Cable TV Available
Listing and Financial Details
- Home warranty included in the sale of the property
Community Details
Overview
- Property has a Home Owners Association
- Rosemont Place Ii Subdivision
Amenities
- Common Area
Map
Home Values in the Area
Average Home Value in this Area
Property History
| Date | Event | Price | Change | Sq Ft Price |
|---|---|---|---|---|
| 08/11/2025 08/11/25 | For Sale | $750,000 | 0.0% | $156 / Sq Ft |
| 08/11/2025 08/11/25 | Price Changed | $750,000 | -11.8% | $156 / Sq Ft |
| 08/09/2025 08/09/25 | Off Market | -- | -- | -- |
| 06/26/2025 06/26/25 | For Sale | $850,000 | -- | $177 / Sq Ft |
Similar Homes in Tyler, TX
Source: Greater Tyler Association of REALTORS®
MLS Number: 25009700
- 701 Woodland Hills Dr
- 3802 Allendale Dr
- 815 Woodland Hills Dr
- 421 Brighton Ct
- 3606 Glendale Dr
- 525 Rudman Rd
- 3324 Teakwood Dr
- 410 Brighton Ct
- 516 Hyde Park Dr
- 3316 Lynnwood Dr
- 403 Brighton Ct
- 507 Hyde Park Dr
- 3501 Silverwood Dr
- 3404 Silverwood Dr
- 3505 Cloverdale Dr
- 4010 Silverwood Dr
- 505 Buckingham Place
- 3829 Cloverdale Dr
- 3300 Old Bullard Rd
- 1111 Beechwood Dr
- 4001 Old Bullard Rd
- 3900 Old Bullard Rd
- 3208 Old Jacksonville Hwy
- 4411 Kinsey Dr
- 312 Stanford St
- 4901 Kinsey Dr
- 1715 Alamo Crossing
- 5105 Old Bullard Rd
- 1212 Dogwood St
- 5207 Hollytree Dr
- 125 Savannah Dr
- 430 Top Hill Dr
- 224 Mobile Dr
- 128 Atlanta Ave
- 805 Wilma St
- 5401 Briar Cove Dr
- 701 Shiloh Rd
- 3200 Decharles St
- 419 Troup Hwy
- 5621 Old Bullard Rd






