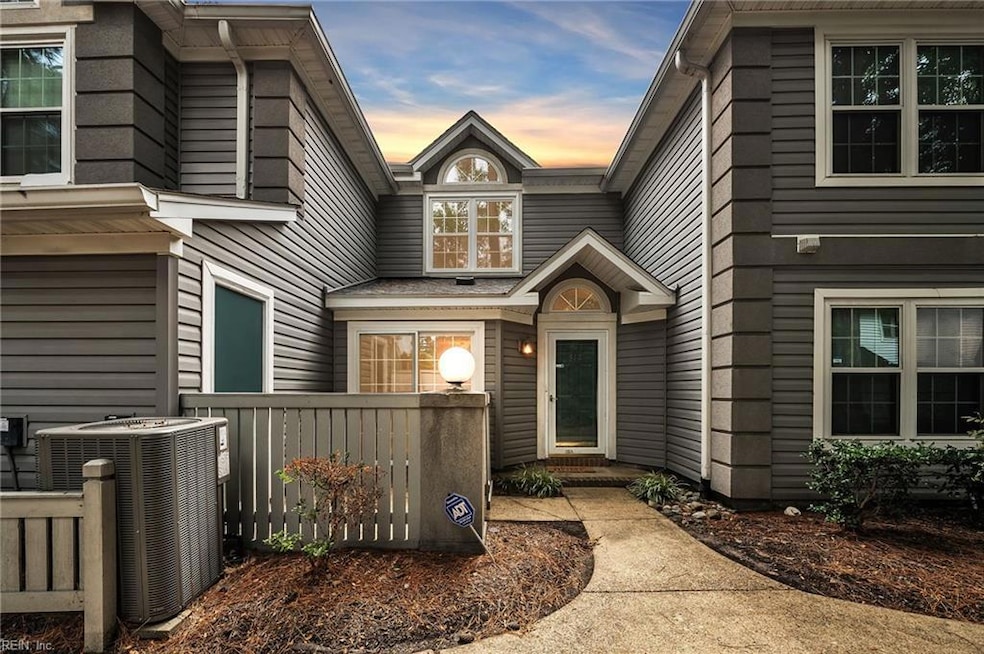
612 Rue Saint La Rogue Chesapeake, VA 23320
Greenbrier West NeighborhoodEstimated payment $1,686/month
Total Views
994
2
Beds
2.5
Baths
1,193
Sq Ft
$193
Price per Sq Ft
Highlights
- Colonial Architecture
- Attic
- Community Pool
- B.M. Williams Primary School Rated A-
- 1 Fireplace
- Utility Closet
About This Home
Welcome to this beautifully updated 2-bedroom, 2.5-bath home offering 1,193 sqft of comfort and style. Tucked away in a private location at the back of the community, this home features brand new flooring, carpeting, appliances, and fresh paint throughout. The open layout provides inviting living spaces, while the bedrooms each enjoy their own bathrooms for added convenience. Enjoy low maintenance living with ground maintenance included and relax at the community pool. A perfect blend of updates, amenities, and privacy—ready for its next owner to call home!
Townhouse Details
Home Type
- Townhome
Est. Annual Taxes
- $2,072
Year Built
- Built in 1995
HOA Fees
- $262 Monthly HOA Fees
Home Design
- Colonial Architecture
- Slab Foundation
- Asphalt Shingled Roof
- Vinyl Siding
Interior Spaces
- 1,193 Sq Ft Home
- 2-Story Property
- Ceiling Fan
- 1 Fireplace
- Entrance Foyer
- Utility Closet
- Washer and Dryer Hookup
- Scuttle Attic Hole
Kitchen
- Electric Range
- Dishwasher
- Disposal
Flooring
- Carpet
- Vinyl
Bedrooms and Bathrooms
- 2 Bedrooms
- En-Suite Primary Bedroom
Parking
- On-Street Parking
- Off-Street Parking
- Assigned Parking
Schools
- B.M. Williams Primary Elementary School
- Crestwood Middle School
- Oscar Smith High School
Utilities
- Forced Air Heating and Cooling System
- Heat Pump System
- 220 Volts
- Electric Water Heater
- Cable TV Available
Community Details
Overview
- United Property Associates 757.227.3213 Association
- All Others Area 32 Subdivision
- On-Site Maintenance
Recreation
- Community Pool
Map
Create a Home Valuation Report for This Property
The Home Valuation Report is an in-depth analysis detailing your home's value as well as a comparison with similar homes in the area
Home Values in the Area
Average Home Value in this Area
Tax History
| Year | Tax Paid | Tax Assessment Tax Assessment Total Assessment is a certain percentage of the fair market value that is determined by local assessors to be the total taxable value of land and additions on the property. | Land | Improvement |
|---|---|---|---|---|
| 2025 | $2,072 | $211,200 | $75,000 | $136,200 |
| 2024 | $2,072 | $205,100 | $70,000 | $135,100 |
| 2023 | $1,737 | $182,500 | $60,000 | $122,500 |
| 2022 | $1,817 | $179,900 | $55,000 | $124,900 |
| 2021 | $1,470 | $140,000 | $40,000 | $100,000 |
| 2020 | $1,494 | $142,300 | $40,000 | $102,300 |
| 2019 | $1,362 | $129,700 | $35,000 | $94,700 |
| 2018 | $1,353 | $127,200 | $35,000 | $92,200 |
| 2017 | $1,336 | $127,200 | $35,000 | $92,200 |
| 2016 | $1,356 | $129,100 | $35,000 | $94,100 |
| 2015 | $1,223 | $116,500 | $35,000 | $81,500 |
| 2014 | $1,297 | $123,500 | $35,000 | $88,500 |
Source: Public Records
Property History
| Date | Event | Price | Change | Sq Ft Price |
|---|---|---|---|---|
| 08/20/2025 08/20/25 | For Sale | $230,000 | -- | $193 / Sq Ft |
Source: Real Estate Information Network (REIN)
Purchase History
| Date | Type | Sale Price | Title Company |
|---|---|---|---|
| Interfamily Deed Transfer | -- | Attorney | |
| Deed | $78,000 | -- |
Source: Public Records
Mortgage History
| Date | Status | Loan Amount | Loan Type |
|---|---|---|---|
| Open | $125,500 | Stand Alone Refi Refinance Of Original Loan | |
| Closed | $77,900 | No Value Available |
Source: Public Records
Similar Homes in Chesapeake, VA
Source: Real Estate Information Network (REIN)
MLS Number: 10598236
APN: 0367009000030
Nearby Homes
- 508 Rue Saint La Rogue
- 1010 Rue Marseille
- 806 Rue Marseille
- 924 Wickford Dr
- 804 Elgin Ct
- 635 Pine Bend
- 752 Great Bridge Blvd
- 852 Mains Creek Rd
- 1033 Robert Welch Ln
- 864 Rivanna River Reach
- 700 Rapidan River Ct Unit D
- 612 Lord Nelson Ct
- 823 Westcove Ln
- 454 Cobblewood Arch
- 409 Cobblewood Arch
- 705 New River Ct Unit A
- 813 Mullen Rd
- 911 Harbour Dr N
- 813 Hardwood Dr
- 1710 Willow Point Arch
- 810 Rue Marseille
- 1125 Lady Ashley Dr
- 535 Kings Gate Unit 152
- 1316 Dutchess of York Quay
- 1000 Pershing Ct
- 400 Cobblewood Arch
- 1108 Crystalwood Cir
- 1616 Loose Strife Place
- 1012 Primrose Ln
- 1016 Primrose Ln
- 1315 Piedmont Arch
- 302 Primrose Ln
- 1220 Basswood Ct
- 713 Potter Rd
- 728 Tapestry Park Loop
- 200 Red Cedar Ct
- 109 Joyner Rd
- 880 Beech Tree Rd
- 1501 Waitsel Dr Unit 306
- 1509 Waitsel Dr Unit 204






