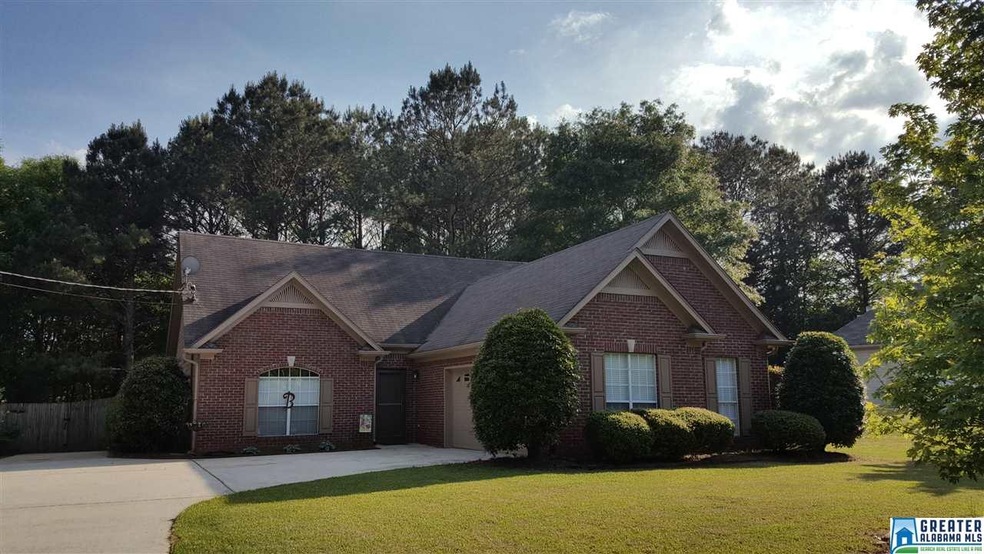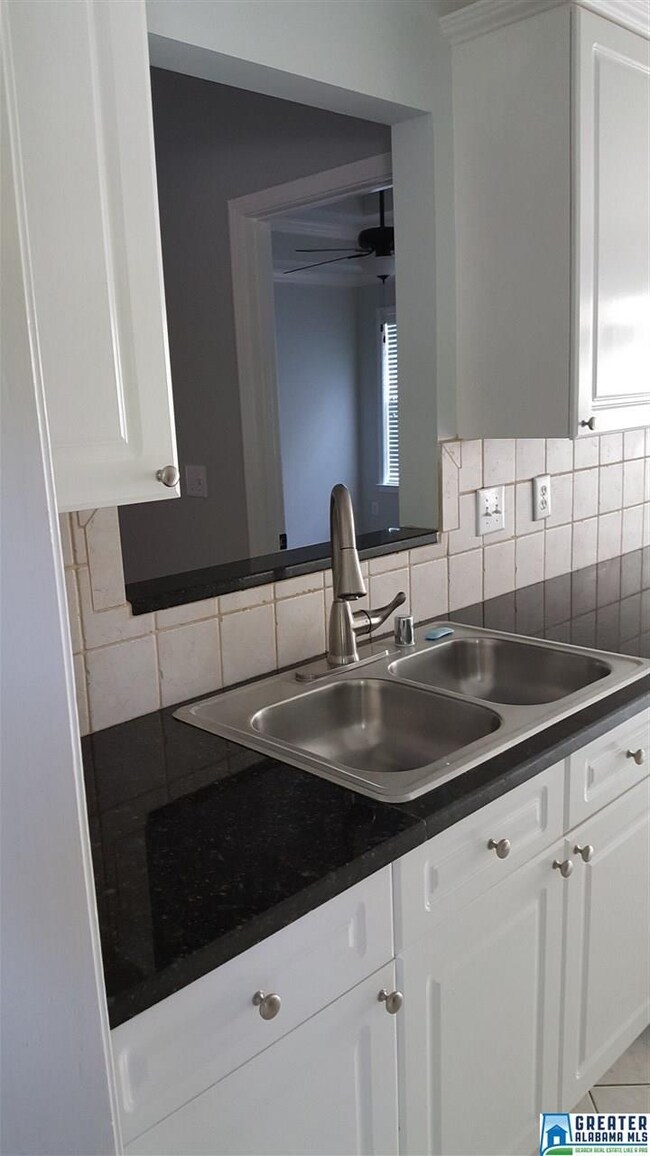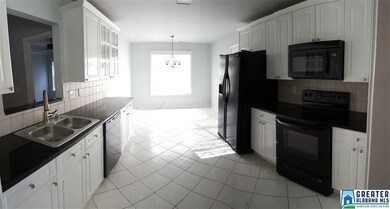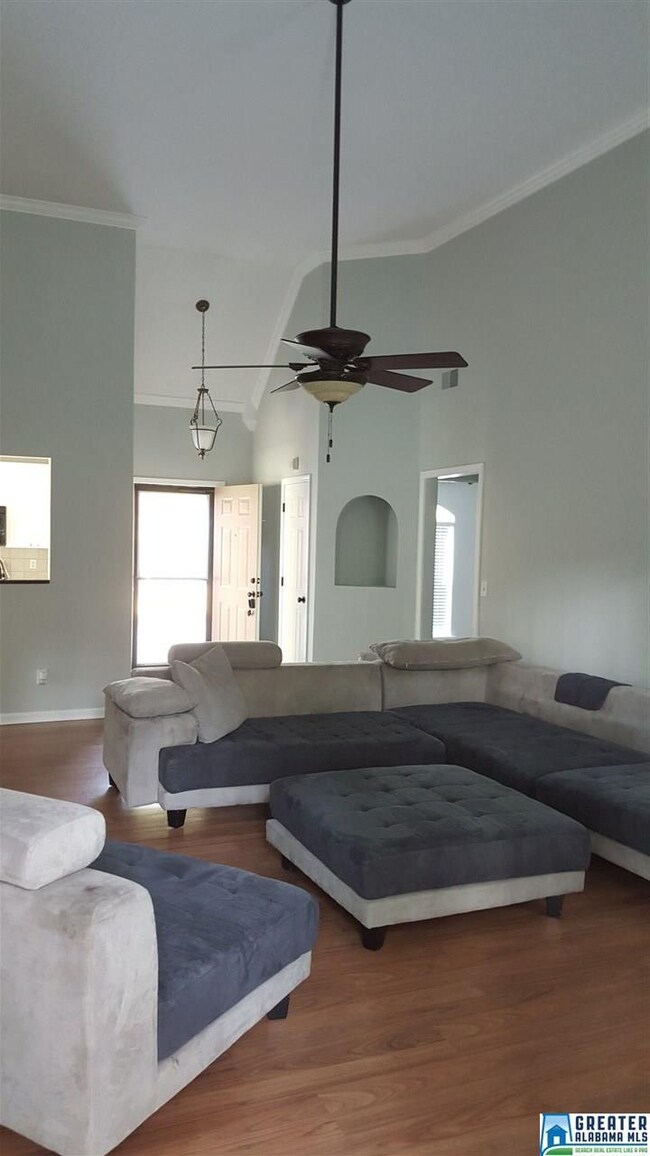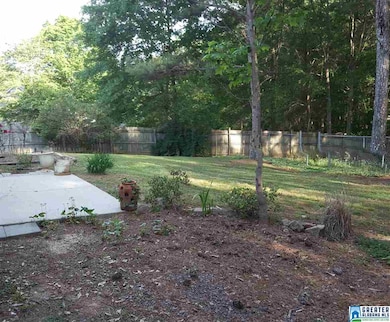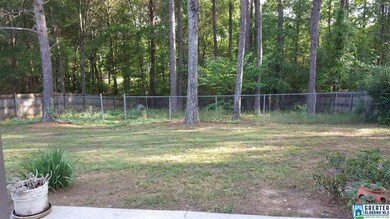
612 Shelby Forest Trail Chelsea, AL 35043
Highlights
- Marble Flooring
- Cathedral Ceiling
- Attic
- Forest Oaks Elementary School Rated A-
- Hydromassage or Jetted Bathtub
- Great Room with Fireplace
About This Home
As of March 2022What a beauty in Chelsea! The back yard is amazing and the home is immaculate. The home features granite counter tops, tile, Vaulted ceilings, fresh paint, huge back yard and much more! More pictures to come. This home will not last long so set an appointment today.
Home Details
Home Type
- Single Family
Est. Annual Taxes
- $606
Year Built
- Built in 1998
HOA Fees
- $6 Monthly HOA Fees
Parking
- 2 Car Garage
- Side Facing Garage
- Driveway
Home Design
- Brick Exterior Construction
- Slab Foundation
- HardiePlank Siding
Interior Spaces
- 1,320 Sq Ft Home
- 1-Story Property
- Crown Molding
- Cathedral Ceiling
- Marble Fireplace
- Gas Fireplace
- Great Room with Fireplace
- Breakfast Room
- Pull Down Stairs to Attic
- Home Security System
Kitchen
- Electric Oven
- Electric Cooktop
- Built-In Microwave
- Dishwasher
- Stone Countertops
Flooring
- Wood
- Laminate
- Marble
- Tile
Bedrooms and Bathrooms
- 3 Bedrooms
- Split Bedroom Floorplan
- 2 Full Bathrooms
- Split Vanities
- Hydromassage or Jetted Bathtub
- Bathtub and Shower Combination in Primary Bathroom
- Separate Shower
- Linen Closet In Bathroom
Laundry
- Laundry Room
- Laundry on main level
- Washer and Electric Dryer Hookup
Utilities
- Two cooling system units
- Forced Air Heating System
- Heating System Uses Gas
- Electric Water Heater
- Septic Tank
Additional Features
- Patio
- 0.45 Acre Lot
Community Details
- Shelby Forest Association
Listing and Financial Details
- Assessor Parcel Number 154170000005028
Ownership History
Purchase Details
Home Financials for this Owner
Home Financials are based on the most recent Mortgage that was taken out on this home.Purchase Details
Home Financials for this Owner
Home Financials are based on the most recent Mortgage that was taken out on this home.Purchase Details
Purchase Details
Home Financials for this Owner
Home Financials are based on the most recent Mortgage that was taken out on this home.Purchase Details
Home Financials for this Owner
Home Financials are based on the most recent Mortgage that was taken out on this home.Purchase Details
Home Financials for this Owner
Home Financials are based on the most recent Mortgage that was taken out on this home.Purchase Details
Home Financials for this Owner
Home Financials are based on the most recent Mortgage that was taken out on this home.Similar Home in the area
Home Values in the Area
Average Home Value in this Area
Purchase History
| Date | Type | Sale Price | Title Company |
|---|---|---|---|
| Warranty Deed | $277,000 | England Kyle | |
| Warranty Deed | $170,000 | None Available | |
| Warranty Deed | $145,000 | None Available | |
| Survivorship Deed | $159,000 | None Available | |
| Survivorship Deed | $135,500 | -- | |
| Warranty Deed | $132,500 | -- | |
| Warranty Deed | $123,600 | Land Title Company |
Mortgage History
| Date | Status | Loan Amount | Loan Type |
|---|---|---|---|
| Open | $871,633,000 | New Conventional | |
| Previous Owner | $171,717 | New Conventional | |
| Previous Owner | $150,300 | Unknown | |
| Previous Owner | $10,000 | Credit Line Revolving | |
| Previous Owner | $151,050 | Fannie Mae Freddie Mac | |
| Previous Owner | $126,500 | No Value Available | |
| Previous Owner | $119,250 | No Value Available | |
| Previous Owner | $123,600 | No Value Available | |
| Previous Owner | $87,750 | Construction |
Property History
| Date | Event | Price | Change | Sq Ft Price |
|---|---|---|---|---|
| 07/23/2025 07/23/25 | Off Market | $1,765 | -- | -- |
| 07/10/2025 07/10/25 | Price Changed | $1,765 | -1.4% | $1 / Sq Ft |
| 07/03/2025 07/03/25 | Price Changed | $1,790 | -3.0% | $1 / Sq Ft |
| 06/19/2025 06/19/25 | Price Changed | $1,845 | -2.9% | $1 / Sq Ft |
| 06/12/2025 06/12/25 | Price Changed | $1,900 | -3.1% | $1 / Sq Ft |
| 05/17/2025 05/17/25 | For Rent | $1,960 | 0.0% | -- |
| 03/15/2022 03/15/22 | Sold | $277,000 | +2.6% | $206 / Sq Ft |
| 02/02/2022 02/02/22 | For Sale | $269,900 | +58.8% | $201 / Sq Ft |
| 08/22/2018 08/22/18 | Sold | $170,000 | 0.0% | $129 / Sq Ft |
| 07/08/2018 07/08/18 | For Sale | $170,000 | 0.0% | $129 / Sq Ft |
| 07/08/2018 07/08/18 | Off Market | $170,000 | -- | -- |
| 07/02/2018 07/02/18 | For Sale | $170,000 | 0.0% | $129 / Sq Ft |
| 07/02/2018 07/02/18 | Price Changed | $170,000 | 0.0% | $129 / Sq Ft |
| 06/26/2018 06/26/18 | Off Market | $170,000 | -- | -- |
| 06/05/2018 06/05/18 | Price Changed | $189,000 | +5.6% | $143 / Sq Ft |
| 05/09/2018 05/09/18 | For Sale | $179,000 | -- | $136 / Sq Ft |
Tax History Compared to Growth
Tax History
| Year | Tax Paid | Tax Assessment Tax Assessment Total Assessment is a certain percentage of the fair market value that is determined by local assessors to be the total taxable value of land and additions on the property. | Land | Improvement |
|---|---|---|---|---|
| 2024 | $2,063 | $46,880 | $0 | $0 |
| 2023 | $1,808 | $41,100 | $0 | $0 |
| 2022 | $814 | $19,440 | $0 | $0 |
| 2021 | $696 | $16,740 | $0 | $0 |
| 2020 | $693 | $16,680 | $0 | $0 |
| 2019 | $654 | $15,800 | $0 | $0 |
| 2017 | $607 | $14,720 | $0 | $0 |
| 2015 | $586 | $14,260 | $0 | $0 |
| 2014 | $573 | $13,960 | $0 | $0 |
Agents Affiliated with this Home
-
Freda Williams

Seller's Agent in 2022
Freda Williams
RE/MAX
(205) 966-0570
3 in this area
75 Total Sales
-
Eddie Williams

Seller Co-Listing Agent in 2022
Eddie Williams
RE/MAX
(205) 966-0967
2 in this area
70 Total Sales
-
Robert Salmons
R
Buyer's Agent in 2022
Robert Salmons
Entera Realty LLC
(888) 216-6364
2 in this area
1,409 Total Sales
-
Kellie Gragg

Seller's Agent in 2018
Kellie Gragg
SOLD NATION LLC
(205) 410-1005
1 in this area
96 Total Sales
Map
Source: Greater Alabama MLS
MLS Number: 816181
APN: 15-4-17-0-000-005-028
- 301 Shelby Forest Dr
- 315 Shelby Forest Dr
- 642 Lime Creek Way
- 620 Lime Creek Way
- 149 Bolivar Cir Unit 421
- 45 Stamps Ln Unit 3A
- 547 Woodbridge Trace Unit 45
- 516 Baron Cir
- 293 Woodbridge Trail Unit 63
- 511 Baron Cir
- 507 Baron Cir
- 240 Woodbridge Trail Unit 79
- 200 Cameron Cir Unit 17
- 119 Lime Creek Ln
- 6429 Highway 39
- 140 Cameron Dr Unit 12
- 301 Emerald Ln
- 304 N Highland Ridge Ct Unit 8
- 152 Grande Vista Way
- 216 Grande Vista Way Unit 22-A
