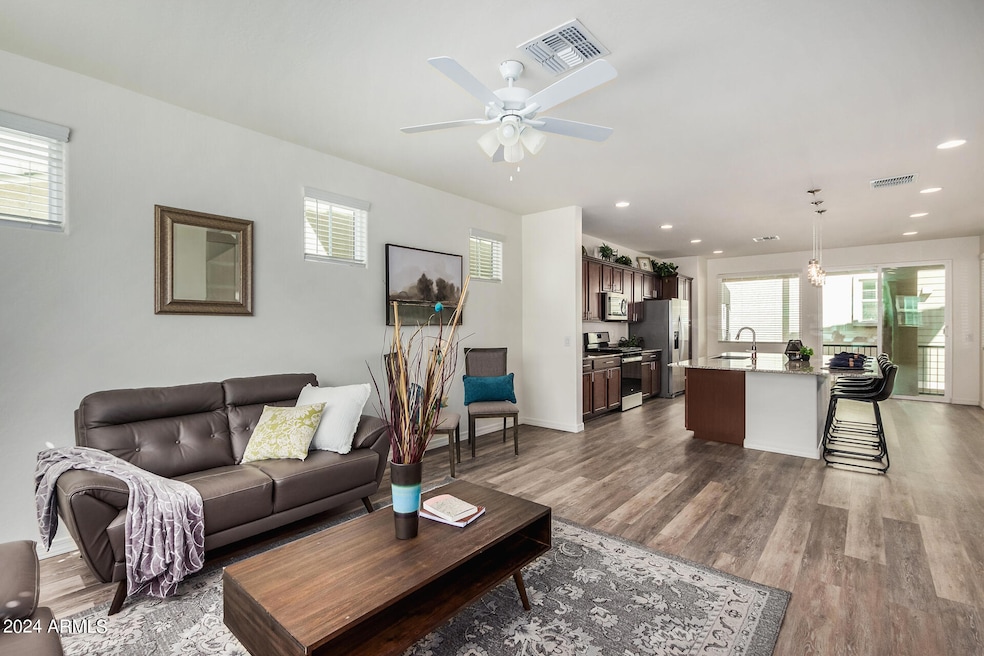
612 W Flintlock Way Chandler, AZ 85225
Downtown Chandler NeighborhoodHighlights
- Fitness Center
- Gated Community
- Granite Countertops
- Hamilton High School Rated A+
- Contemporary Architecture
- Heated Community Pool
About This Home
As of June 2025THIS HOME IS ELIGIBLE FOR 1.75% CREDIT from PREFERRED LENDER that can be used towards closing costs or rate buy-down, (*available for those that qualify*)
This delightful home offers a perfect blend of comfort, style and convenience in the sought-after gated community of Haven! This beauty has a 2-car garage, & a cozy front porch. As you step inside to the second floor, you're greeted by an inviting living space adorned with natural light streaming through the large windows. The open floor plan seamlessly connects the living room to the kitchen, making it ideal for both everyday living and entertaining guests. The spotless eat-in kitchen includes SS appliances, enormous island, pendant lighting, granite counters, beautiful wood cabinetry, & an island with a breakfast ba Continue onto the third level & find a main retreat featuring a full ensuite with dual sinks, a separate tub/shower, & a walk-in closet. The guest's quarter has a separate entrance & a private bathroom. Enjoy relaxing on the airy balcony or under the covered patio in the perfectly sized backyard! Easy access to a beautiful Community pool and fitness center! This fabulous abode will not disappoint!
Home Details
Home Type
- Single Family
Est. Annual Taxes
- $1,863
Year Built
- Built in 2020
Lot Details
- 2,030 Sq Ft Lot
- Block Wall Fence
- Artificial Turf
HOA Fees
- $117 Monthly HOA Fees
Parking
- 2 Car Direct Access Garage
- Tandem Garage
- Garage Door Opener
Home Design
- Contemporary Architecture
- Brick Exterior Construction
- Wood Frame Construction
- Tile Roof
- Stucco
- Adobe
Interior Spaces
- 2,060 Sq Ft Home
- 3-Story Property
- Ceiling height of 9 feet or more
- Ceiling Fan
- Washer and Dryer Hookup
Kitchen
- Eat-In Kitchen
- Breakfast Bar
- Built-In Microwave
- Kitchen Island
- Granite Countertops
Flooring
- Carpet
- Tile
- Vinyl
Bedrooms and Bathrooms
- 4 Bedrooms
- Primary Bathroom is a Full Bathroom
- 3.5 Bathrooms
- Dual Vanity Sinks in Primary Bathroom
- Bathtub With Separate Shower Stall
Outdoor Features
- Balcony
- Covered patio or porch
Schools
- Frye Elementary School
- Bogle Junior High School
- Hamilton High School
Utilities
- Zoned Heating and Cooling System
- Heating System Uses Natural Gas
- High Speed Internet
- Cable TV Available
Listing and Financial Details
- Tax Lot 194
- Assessor Parcel Number 303-27-773
Community Details
Overview
- Association fees include ground maintenance
- Trestle Association, Phone Number (480) 422-0888
- Built by Mattamy Homes
- Haven Phase 2 Subdivision, Havasu Floorplan
Recreation
- Community Playground
- Fitness Center
- Heated Community Pool
- Community Spa
Additional Features
- Recreation Room
- Gated Community
Similar Homes in Chandler, AZ
Home Values in the Area
Average Home Value in this Area
Property History
| Date | Event | Price | Change | Sq Ft Price |
|---|---|---|---|---|
| 06/18/2025 06/18/25 | Sold | $515,000 | -1.0% | $250 / Sq Ft |
| 05/20/2025 05/20/25 | Pending | -- | -- | -- |
| 04/22/2025 04/22/25 | Price Changed | $520,000 | -1.0% | $252 / Sq Ft |
| 04/13/2025 04/13/25 | For Sale | $525,000 | -3.7% | $255 / Sq Ft |
| 10/24/2024 10/24/24 | Sold | $545,000 | -0.9% | $265 / Sq Ft |
| 09/30/2024 09/30/24 | Pending | -- | -- | -- |
| 09/06/2024 09/06/24 | Price Changed | $550,000 | -2.7% | $267 / Sq Ft |
| 07/10/2024 07/10/24 | Price Changed | $565,000 | -0.5% | $274 / Sq Ft |
| 03/15/2024 03/15/24 | For Sale | $568,000 | +15.9% | $276 / Sq Ft |
| 06/04/2021 06/04/21 | Sold | $490,000 | +1.0% | $238 / Sq Ft |
| 04/15/2021 04/15/21 | For Sale | $485,000 | 0.0% | $235 / Sq Ft |
| 04/15/2021 04/15/21 | Price Changed | $485,000 | -1.0% | $235 / Sq Ft |
| 03/02/2021 03/02/21 | Off Market | $490,000 | -- | -- |
| 02/25/2021 02/25/21 | Price Changed | $465,000 | +2.6% | $226 / Sq Ft |
| 02/06/2021 02/06/21 | For Sale | $453,000 | -- | $220 / Sq Ft |
Tax History Compared to Growth
Agents Affiliated with this Home
-
T
Seller's Agent in 2025
Thomas Halverson
Realty One Group
(480) 659-0839
1 in this area
33 Total Sales
-

Buyer's Agent in 2025
Cole Annati
Keller Williams Realty Sonoran Living
(505) 948-3348
1 in this area
58 Total Sales
-

Seller's Agent in 2024
Tyler Blair
eXp Realty
(480) 291-4478
4 in this area
1,190 Total Sales
-
M
Seller Co-Listing Agent in 2024
Michele DeAlto
RE/MAX
(480) 242-4151
1 in this area
32 Total Sales
-

Buyer's Agent in 2024
Scott Sepulveda
Realty One Group
(480) 688-0847
1 in this area
43 Total Sales
-

Seller's Agent in 2021
Maria Middlekauff
Silverleaf Realty
(707) 319-0514
1 in this area
45 Total Sales
Map
Source: Arizona Regional Multiple Listing Service (ARMLS)
MLS Number: 6677507
- 657 W Flintlock Way
- 631 W Winchester Dr
- 613 W Winchester Dr
- 732 W Flintlock Way
- 1183 S Tumbleweed Ln
- 751 W Flintlock Way
- 1162 S Cheri Lynn Dr
- 1360 S Camellia Ct
- 645 W Longhorn Dr
- 875 S Sunset Ct
- 876 S Nebraska St Unit 10
- 1513 S 108th Way
- 875 S Nebraska St Unit 69
- 780 W Morelos Ct
- 870 S Palm Ln Unit 55
- 630 W Saragosa St
- 866 W Geronimo St
- 722 W Armstrong Way
- 1014 W Mulberry Dr
- 914 W Morelos St






