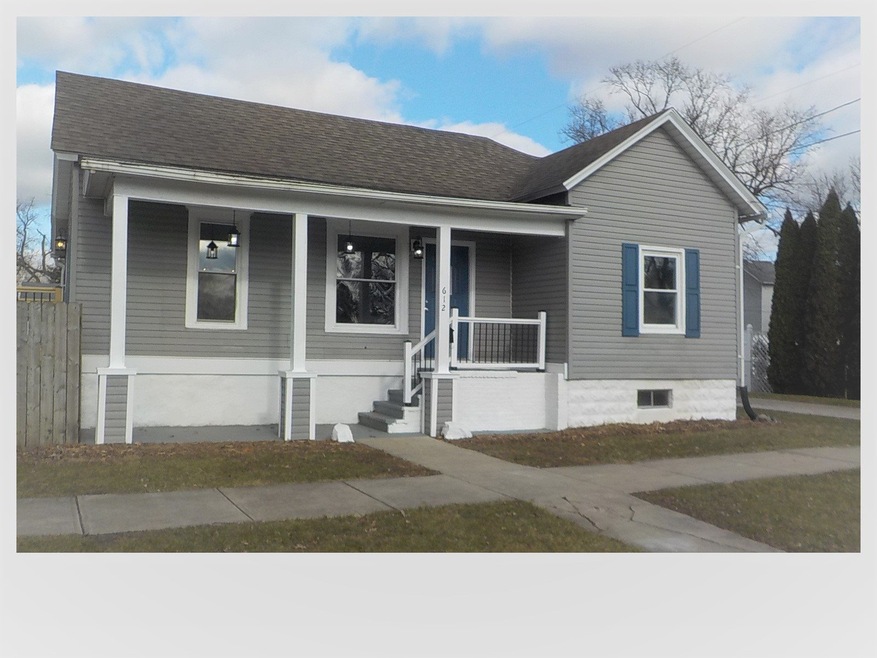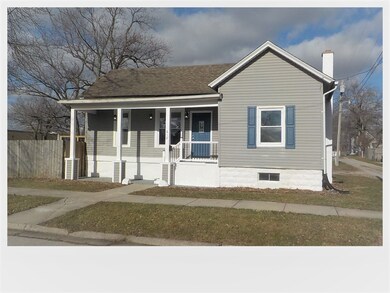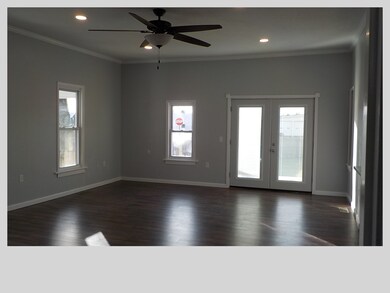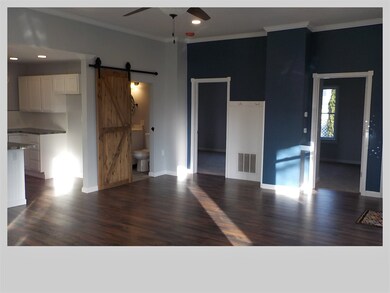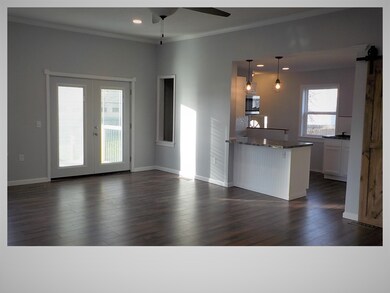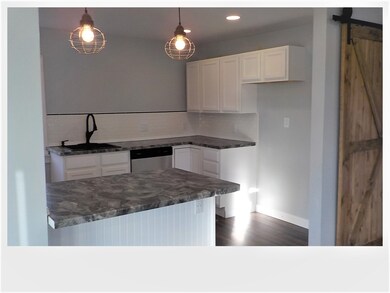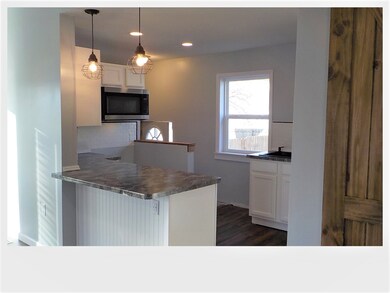
612 W Keyser St Garrett, IN 46738
Highlights
- 2 Car Detached Garage
- Forced Air Heating and Cooling System
- Level Lot
- 1-Story Property
- Ceiling Fan
About This Home
As of January 2020Have accepted offer on file taking backup offers. Remodeled ranch home totally move in ready and open floor plan. Large Great Room w/ high ceilings and ceiling fan. Kitchen has new cabinets, counter tops, appliances, and sink. Plenty of cabinet/counter space and a snack bar. Laminate flooring in the great room and kitchen. The 3 bedrooms have ceiling fans and new carpet. Freshly painted throughout and all new light fixtures/fans. Full basement that offers great storage and would make a great extra room for hobbies, toys, etc...New deck off the great room that overlooks the huge fenced backyard. Plus there is a oversized two car garage and tankless water heater. Home is within walking distance to the downtown area and is in a quiet neighborhood. Located on a Double Lot! This is a must see!
Last Agent to Sell the Property
Deb Ramsay
Coldwell Banker Real Estate Group Listed on: 12/06/2019

Last Buyer's Agent
Brandy Royer
CENTURY 21 Bradley Realty, Inc
Home Details
Home Type
- Single Family
Est. Annual Taxes
- $261
Year Built
- Built in 1900
Lot Details
- 0.29 Acre Lot
- Lot Dimensions are 100x125
- Level Lot
Parking
- 2 Car Detached Garage
- Garage Door Opener
- Off-Street Parking
Home Design
- Vinyl Construction Material
Interior Spaces
- 1-Story Property
- Ceiling Fan
- Unfinished Basement
- Basement Fills Entire Space Under The House
- Disposal
- Gas Dryer Hookup
Bedrooms and Bathrooms
- 3 Bedrooms
- 1 Full Bathroom
Schools
- J.E. Ober Elementary School
- Garrett Middle School
- Garrett High School
Utilities
- Forced Air Heating and Cooling System
- Heating System Uses Gas
Community Details
- Cowen Subdivision
Listing and Financial Details
- Assessor Parcel Number 17-09-04-204-006.000-013
Ownership History
Purchase Details
Home Financials for this Owner
Home Financials are based on the most recent Mortgage that was taken out on this home.Purchase Details
Home Financials for this Owner
Home Financials are based on the most recent Mortgage that was taken out on this home.Purchase Details
Purchase Details
Purchase Details
Purchase Details
Similar Home in Garrett, IN
Home Values in the Area
Average Home Value in this Area
Purchase History
| Date | Type | Sale Price | Title Company |
|---|---|---|---|
| Warranty Deed | -- | Trademark Title | |
| Special Warranty Deed | $36,500 | None Available | |
| Limited Warranty Deed | -- | None Available | |
| Sheriffs Deed | $36,800 | None Available | |
| Assessor Sales History | -- | -- | |
| Deed | $61,000 | -- |
Mortgage History
| Date | Status | Loan Amount | Loan Type |
|---|---|---|---|
| Open | $106,700 | New Conventional |
Property History
| Date | Event | Price | Change | Sq Ft Price |
|---|---|---|---|---|
| 01/15/2020 01/15/20 | Sold | $110,000 | 0.0% | $107 / Sq Ft |
| 12/31/2019 12/31/19 | Pending | -- | -- | -- |
| 12/06/2019 12/06/19 | For Sale | $110,000 | +201.4% | $107 / Sq Ft |
| 07/12/2019 07/12/19 | Sold | $36,500 | +4.6% | $36 / Sq Ft |
| 07/03/2019 07/03/19 | Pending | -- | -- | -- |
| 06/11/2019 06/11/19 | For Sale | $34,900 | -- | $34 / Sq Ft |
Tax History Compared to Growth
Tax History
| Year | Tax Paid | Tax Assessment Tax Assessment Total Assessment is a certain percentage of the fair market value that is determined by local assessors to be the total taxable value of land and additions on the property. | Land | Improvement |
|---|---|---|---|---|
| 2024 | $370 | $79,700 | $17,400 | $62,300 |
| 2023 | $329 | $70,000 | $15,200 | $54,800 |
| 2022 | $329 | $71,200 | $15,200 | $56,000 |
| 2021 | $304 | $66,300 | $15,200 | $51,100 |
| 2020 | $318 | $65,700 | $15,200 | $50,500 |
| 2019 | $274 | $58,500 | $15,200 | $43,300 |
| 2018 | $285 | $58,500 | $15,200 | $43,300 |
| 2017 | $297 | $58,700 | $15,200 | $43,500 |
| 2016 | $297 | $58,200 | $15,200 | $43,000 |
| 2014 | $261 | $54,800 | $15,200 | $39,600 |
Agents Affiliated with this Home
-
D
Seller's Agent in 2020
Deb Ramsay
Coldwell Banker Real Estate Group
-
B
Buyer's Agent in 2020
Brandy Royer
CENTURY 21 Bradley Realty, Inc
-

Seller's Agent in 2019
Linda Franks
Dream Team Agents, LLC
(260) 229-0716
28 Total Sales
-
A
Seller Co-Listing Agent in 2019
Angela Grable
RE/MAX
Map
Source: Indiana Regional MLS
MLS Number: 201952061
APN: 17-09-04-204-006.000-013
- 608 W King St
- 514 W King St
- 304 S Hamsher St
- 0000 W Quincy St
- 405 S Hamsher St
- 111 S Peters St
- 401 S Peters St
- 1007 W Quincy St
- 401 S Cowen St
- 120 S Franklin St
- 716 S Peters St
- 312 S Lee St
- 419 N Franklin St
- 311 Maxine Dr
- 900 Redwood Ct
- 609 S Walsh St
- 502 S Britton St
- 606 E Keyser St
- 317 Conductor Cove
- 501 E Quincy St
