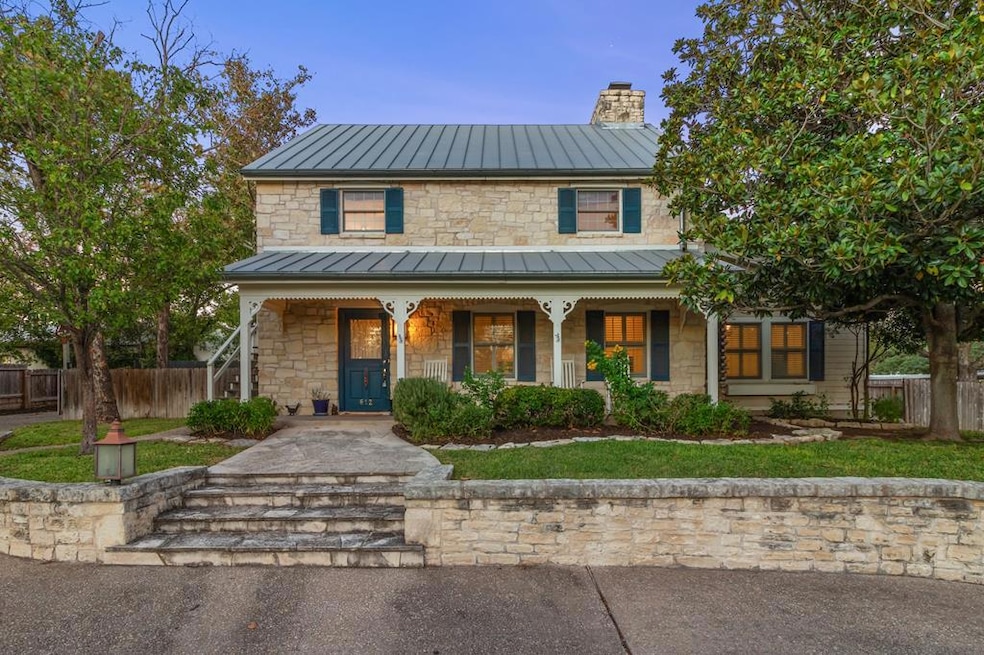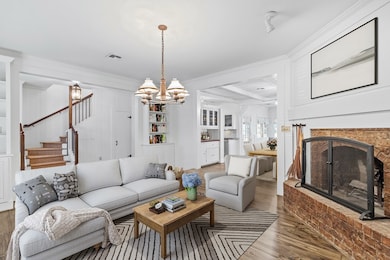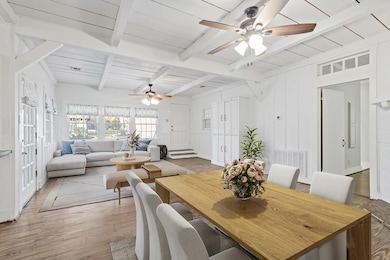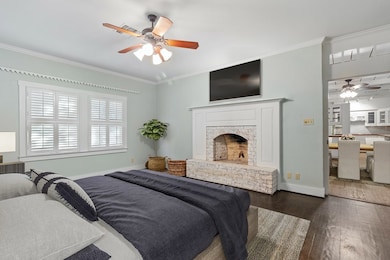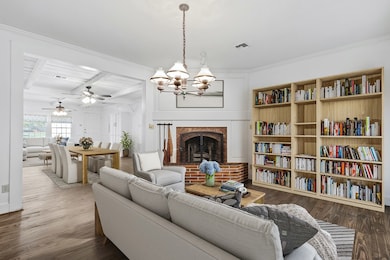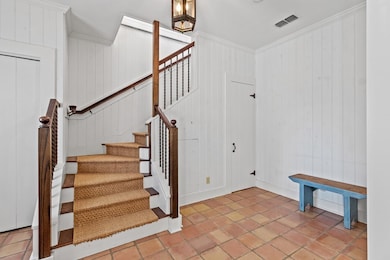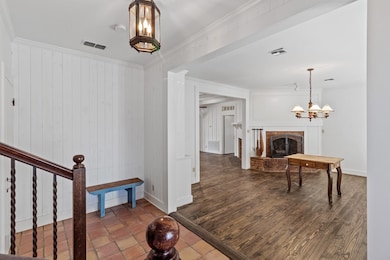612 W San Antonio St Fredericksburg, TX 78624
Estimated payment $10,820/month
Highlights
- Detached Guest House
- Freestanding Bathtub
- Country Style Home
- Deck
- Wood Flooring
- High Ceiling
About This Home
A block off Main St, this charming Fredericksburg home captures the timeless appeal & relaxed lifestyle that make the historic town so loved. Designed in the “Sunday Haus” tradition, it offers vintage-inspired details including built-ins & beamed ceilings. A circular drive welcomes guests, while a gated drive leads to the attached 2-car garage tucked behind the home. Mature shade trees, stone walkways & deep front porch invite you to slow down & enjoy life. Inside, open flow living & dining rooms each feature a brick fireplace. The charming kitchen features SS apps, 5-burner gas cooktop, subway tile backsplash, wood counters & glass-front cabinetry. Main-level primary suite features a fireplace, dual baths w/showers (one w/ clawfoot tub), WI closet & outside access. A powder room, laundry & screen porch round out the main level. Upstairs offers 2 spacious guest rooms, full bath, lg landing w/access to exterior stairs. A clever hatch blocks the upper level when not occupied. A delightful guest cottage w/screened porch provides extra space w/living area, full kitchen, bath, built-in bunks & large bedroom. Outdoor spaces include pea-gravel seating area, raised garden beds & lg yard.
Listing Agent
Fore Premier Properties Brokerage Phone: 8302574000 License #0699528 Listed on: 10/24/2025

Home Details
Home Type
- Single Family
Est. Annual Taxes
- $15,780
Year Built
- Built in 1990
Lot Details
- 0.48 Acre Lot
- Fenced
- Level Lot
- Property is zoned R1
Parking
- 2 Car Garage
Home Design
- Country Style Home
- Slab Foundation
- Metal Roof
- Wood Siding
- Stone Veneer
Interior Spaces
- 3,679 Sq Ft Home
- 2-Story Property
- High Ceiling
- Fireplace Features Masonry
- Living Room with Fireplace
- Dining Room
- Screened Porch
- Washer and Dryer Hookup
Kitchen
- Gas Cooktop
- Microwave
- Dishwasher
- Trash Compactor
- Disposal
Flooring
- Wood
- Carpet
- Tile
Bedrooms and Bathrooms
- 4 Bedrooms
- Freestanding Bathtub
Outdoor Features
- Deck
- Rain Gutters
Additional Homes
- Detached Guest House
Schools
- Fredericksburg Elementary School
Utilities
- Central Heating and Cooling System
- Heating System Uses Gas
- Natural Gas Connected
- Electric Water Heater
Community Details
- No Home Owners Association
- Fredericksburg Adn Subdivision
Listing and Financial Details
- Tax Block 9
Map
Home Values in the Area
Average Home Value in this Area
Tax History
| Year | Tax Paid | Tax Assessment Tax Assessment Total Assessment is a certain percentage of the fair market value that is determined by local assessors to be the total taxable value of land and additions on the property. | Land | Improvement |
|---|---|---|---|---|
| 2025 | $15,505 | $1,238,510 | $328,420 | $910,090 |
| 2024 | $15,505 | $1,135,352 | $325,300 | $893,870 |
| 2023 | $12,644 | $1,032,138 | $325,300 | $897,060 |
| 2022 | $14,023 | $1,053,870 | $228,190 | $825,680 |
| 2021 | $14,389 | $935,200 | $167,340 | $767,860 |
| 2020 | $13,356 | $775,460 | $118,780 | $656,680 |
| 2019 | $13,856 | $775,460 | $118,780 | $656,680 |
| 2018 | $12,449 | $699,790 | $109,200 | $590,590 |
| 2017 | $11,992 | $669,340 | $109,200 | $560,140 |
| 2016 | $10,901 | $596,230 | $109,200 | $487,030 |
| 2015 | -- | $555,650 | $103,570 | $452,080 |
| 2014 | -- | $532,540 | $87,110 | $445,430 |
Property History
| Date | Event | Price | List to Sale | Price per Sq Ft |
|---|---|---|---|---|
| 11/08/2025 11/08/25 | Off Market | -- | -- | -- |
| 11/07/2025 11/07/25 | For Sale | $1,799,900 | 0.0% | $489 / Sq Ft |
| 11/06/2025 11/06/25 | Off Market | -- | -- | -- |
| 11/04/2025 11/04/25 | For Sale | $1,799,900 | 0.0% | $489 / Sq Ft |
| 10/24/2025 10/24/25 | For Sale | $1,799,900 | 0.0% | $489 / Sq Ft |
| 10/21/2024 10/21/24 | Rented | $3,250 | 0.0% | -- |
| 10/02/2024 10/02/24 | Price Changed | $3,250 | -27.8% | $1 / Sq Ft |
| 07/22/2024 07/22/24 | Price Changed | $4,500 | +28.6% | $2 / Sq Ft |
| 06/16/2024 06/16/24 | For Rent | $3,500 | -- | -- |
Purchase History
| Date | Type | Sale Price | Title Company |
|---|---|---|---|
| Warranty Deed | -- | None Available |
Source: Kerrville Board of REALTORS®
MLS Number: 120717
APN: 26184
- 704 W San Antonio St
- 202 S Bowie St
- 706 W Creek St
- 207 S Bowie St
- 516 W Creek St
- 509 W Austin St
- 305 S Bowie St
- 602 W Austin St
- 501 W San Antonio St
- 514 W Austin St
- TBD E Us Hwy 290 Unit 1
- TBD E Us Hwy 290 Unit 4-7
- TBD E Us Hwy 290 Unit 5
- TBD E Us Hwy 290 Unit 3
- TBD E Us Hwy 290 Unit 4
- TBD E Us Hwy 290 Unit 1-7
- TBD E Us Hwy 290 Unit 6
- TBD E Us Hwy 290 Unit 7
- TBD E Us Hwy 290 Unit 1-3
- TBD E Us Hwy 290 Unit 2
- 305 Rose St
- 511 Bluebird St
- 511 Kristofer St
- 308 W Schubert St
- 109 W Travis St Unit MH
- 201 W Walch Ave
- 202 E Ufer St
- 619 W Live Oak St
- 106 W Mulberry St
- 1003 Henrietta St
- 421 E Orchard St
- 605 S Washington St Unit A
- 103 E Trailmoor Dr Unit 10
- 747 Darlington Dr
- 721 Madilynn Ct
- 802 Gray Oak Ct
- 112 Broadmoor St
- 108 E Lower Crabapple Rd
- 1125 S Adams St
- 510 S Olive St
