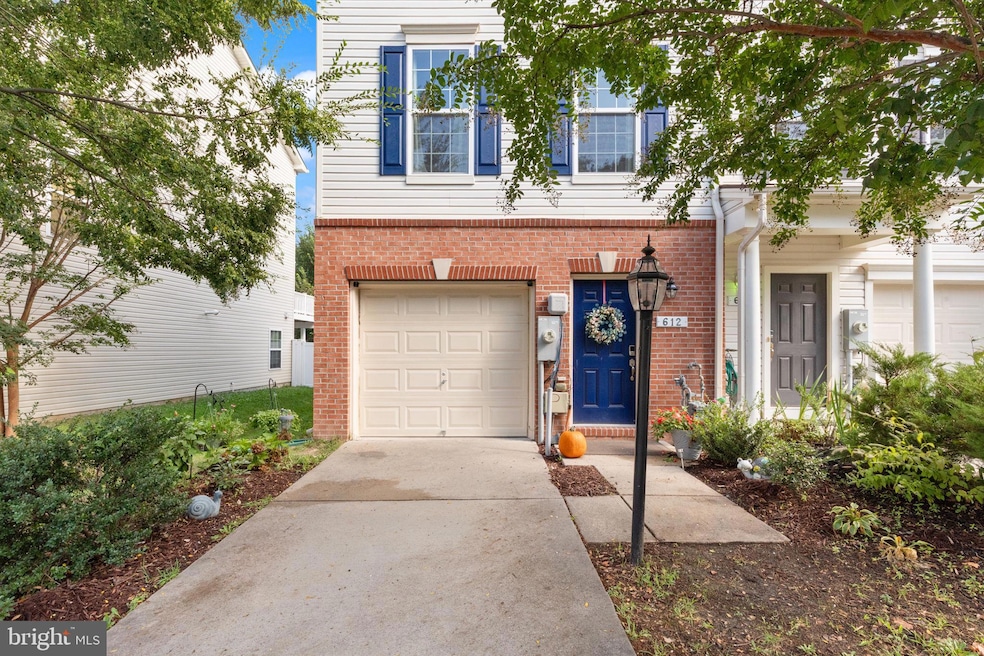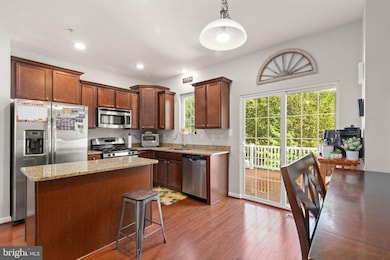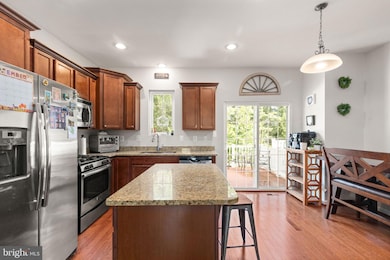612 Warblers Perch Way Glen Burnie, MD 21060
Solley NeighborhoodHighlights
- Fitness Center
- Open Floorplan
- Clubhouse
- View of Trees or Woods
- Colonial Architecture
- Deck
About This Home
Welcome to this meticulously maintained, newer 3-level townhome offering the perfect blend of comfort, convenience, and community living. The entry level features a versatile flex space—ideal as a second family room, home office, gym, or playroom—along with inside access to the 1-car garage and concrete driveway. Additional guest parking is also available throughout the community. On the main level, enjoy 9’ ceilings and an open-concept design, perfect for entertaining or everyday living. The gourmet kitchen showcases a large island, granite countertops, 42” cabinets, stainless steel appliances, and a spacious pantry. A dining area flows seamlessly to the rear deck, creating effortless indoor-outdoor living. The bright living room is filled with natural light and enhanced by recessed lighting. Upstairs, the private retreat continues with two generous bedrooms and two full bathrooms. The primary suite boasts vaulted ceilings, a walk-in closet, and a spa-like bath with dual vanities. Beyond the home itself, the community offers exceptional amenities: a lap pool and children’s pool, clubhouse available for private events, tennis and basketball courts, dog park, community garden, fitness center with locker rooms, multiple playgrounds, walking trails, and beautifully landscaped common areas. Lovingly cared for and move-in ready, this home is an incredible opportunity to enjoy both a beautiful residence and a vibrant community lifestyle. Don’t wait—schedule your showing today!
Listing Agent
(443) 966-2426 joefarinetti@gmail.com Black Dog Realty, LLC Listed on: 10/28/2025
Townhouse Details
Home Type
- Townhome
Est. Annual Taxes
- $3,859
Year Built
- Built in 2016
Lot Details
- 2,115 Sq Ft Lot
- Backs to Trees or Woods
- Property is in very good condition
HOA Fees
- $65 Monthly HOA Fees
Parking
- 1 Car Attached Garage
- 2 Driveway Spaces
- Front Facing Garage
- Garage Door Opener
Home Design
- Colonial Architecture
- Slab Foundation
- Vinyl Siding
- Brick Front
Interior Spaces
- 1,528 Sq Ft Home
- Property has 3 Levels
- Open Floorplan
- Vaulted Ceiling
- Ceiling Fan
- Recessed Lighting
- Sliding Doors
- Family Room Off Kitchen
- Dining Area
- Views of Woods
- Washer and Dryer Hookup
Kitchen
- Eat-In Kitchen
- Gas Oven or Range
- Microwave
- Dishwasher
- Kitchen Island
- Disposal
Flooring
- Wood
- Carpet
Bedrooms and Bathrooms
- 2 Bedrooms
- En-Suite Bathroom
- Walk-In Closet
- 2 Full Bathrooms
- Walk-in Shower
Home Security
Eco-Friendly Details
- Energy-Efficient Appliances
- Energy-Efficient Construction
- Energy-Efficient HVAC
- Energy-Efficient Lighting
- Home Energy Management
Outdoor Features
- Sport Court
- Deck
- Playground
Schools
- Northeast High School
Utilities
- 90% Forced Air Heating and Cooling System
- Underground Utilities
- Electric Water Heater
- Cable TV Available
Listing and Financial Details
- Residential Lease
- Security Deposit $2,550
- No Smoking Allowed
- 12-Month Min and 24-Month Max Lease Term
- Available 11/1/25
- $65 Application Fee
- $200 Repair Deductible
- Assessor Parcel Number 020360590243384
Community Details
Overview
- Association fees include management, road maintenance, snow removal
- Built by LENNAR
- The Pointe At Tanyard Springs Subdivision, Belmont Floorplan
Amenities
- Picnic Area
- Common Area
- Clubhouse
- Community Center
- Party Room
Recreation
- Tennis Courts
- Community Basketball Court
- Community Playground
- Fitness Center
- Community Pool
- Dog Park
- Jogging Path
- Bike Trail
Pet Policy
- Pets allowed on a case-by-case basis
- $50 Monthly Pet Rent
Security
- Carbon Monoxide Detectors
- Fire and Smoke Detector
- Fire Sprinkler System
Map
Source: Bright MLS
MLS Number: MDAA2129928
APN: 03-605-90243384
- 7469 Tanyard Knoll Ln
- 7308 Mockingbird Cir
- 632 Bracey Dr
- 1193 Coulbourn Corner
- 7207 Stallings Dr
- 713 Raven Green
- 7235 Stallings Dr
- 7285 Stallings Dr
- 925 Indigo Bunting Ln
- 6871 Archibald Dr
- 7224 Mockingbird Cir
- 6820 Warfield St
- 1031 Meherrin Ct
- 720 Hidden Oak Ln
- 7649 Timbercross Ln
- 7638 Timbercross Ln
- 230 Green Ridge Ln
- 902 Boatwright Dr
- 215 Sycamore Rd
- 7339 1 Green Acres Dr
- 7624 Solley Rd
- 7425 Willow View Ln
- 680 Chestnut Springs Ln
- 7713 Gaston Place
- 1159 Coulbourn Corner
- 7256 Mockingbird Cir
- 816 Croggan Crescent
- 920 Hopkins Corner
- 1032 Pultney Ln
- 303 Maple Tree Dr
- 454 Willow Bend Dr
- 7014 Chestnut Brook Rd
- 617 Ravenwood Dr
- 583 Fox River Hills Way
- 829 Jarrett Ln
- 6835 Winterhill Ln
- 214 Tanner Ln
- 463 Carvel Beach Rd
- 7205 Sprouse Ct
- 212 Greenland Beach Rd







