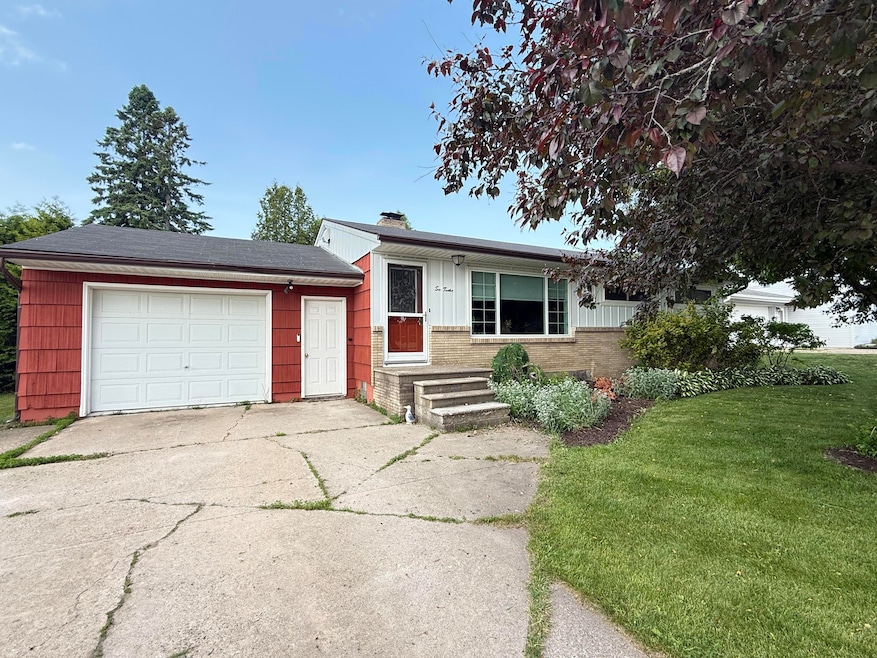
612 Washington Way Sault Sainte Marie, MI 49783
Estimated payment $1,706/month
Highlights
- Ranch Style House
- Wood Flooring
- Porch
- Washington Elementary School Rated A-
- Lawn
- 1 Car Attached Garage
About This Home
Charming 3-bedroom, 2-bath home located in a desirable neighborhood near Lake Superior State University! This well-maintained property features an attached garage, a beautifully landscaped and private backyard perfect for relaxing or entertaining. Inside, you'll find hardwood floors and a stunning kitchen with modern finishes. The finished basement offers extra living space, ideal for a family room, home office, or guest area. A must-see home in a sought-after location! Call for your showing today!
Listing Agent
KW Northern Michigan Properties License #6502397560 Listed on: 06/17/2025

Home Details
Home Type
- Single Family
Est. Annual Taxes
- $4,168
Year Built
- Built in 1967
Lot Details
- Landscaped with Trees
- Lawn
Parking
- 1 Car Attached Garage
Home Design
- Ranch Style House
- Brick Exterior Construction
- Block Foundation
Interior Spaces
- 1,720 Sq Ft Home
- Ceiling Fan
- Double Pane Windows
- Vinyl Clad Windows
- Wood Flooring
Kitchen
- Electric Range
- Microwave
- Dishwasher
Bedrooms and Bathrooms
- 3 Bedrooms
Basement
- Basement Fills Entire Space Under The House
- Fireplace in Basement
- Laundry in Basement
Outdoor Features
- Patio
- Exterior Lighting
- Shed
- Porch
Utilities
- Forced Air Heating and Cooling System
- Heating System Uses Natural Gas
Map
Home Values in the Area
Average Home Value in this Area
Tax History
| Year | Tax Paid | Tax Assessment Tax Assessment Total Assessment is a certain percentage of the fair market value that is determined by local assessors to be the total taxable value of land and additions on the property. | Land | Improvement |
|---|---|---|---|---|
| 2025 | $4,168 | $100,000 | $0 | $0 |
| 2024 | $2,500 | $89,900 | $0 | $0 |
| 2023 | $2,742 | $73,500 | $0 | $0 |
| 2022 | $2,742 | $64,900 | $0 | $0 |
| 2021 | $2,623 | $60,700 | $0 | $0 |
| 2020 | $2,574 | $58,600 | $0 | $0 |
| 2019 | $2,576 | $58,700 | $0 | $0 |
| 2018 | $2,573 | $60,000 | $0 | $0 |
| 2017 | $2,136 | $61,700 | $0 | $0 |
| 2016 | $2,110 | $60,700 | $0 | $0 |
| 2011 | $1,956 | $55,800 | $0 | $0 |
Property History
| Date | Event | Price | Change | Sq Ft Price |
|---|---|---|---|---|
| 06/17/2025 06/17/25 | For Sale | $249,900 | -- | $145 / Sq Ft |
Purchase History
| Date | Type | Sale Price | Title Company |
|---|---|---|---|
| Grant Deed | $157,000 | -- | |
| Warranty Deed | $118,000 | Up North Title & Escrow Agen |
Mortgage History
| Date | Status | Loan Amount | Loan Type |
|---|---|---|---|
| Previous Owner | $50,300 | Future Advance Clause Open End Mortgage | |
| Previous Owner | $50,000 | Future Advance Clause Open End Mortgage | |
| Previous Owner | $91,200 | No Value Available | |
| Previous Owner | $17,100 | No Value Available | |
| Previous Owner | $102,000 | Future Advance Clause Open End Mortgage |
Similar Homes in the area
Source: Fayette-Nicholas Board of REALTORS®
MLS Number: 25-512
APN: 051-617-003-00






