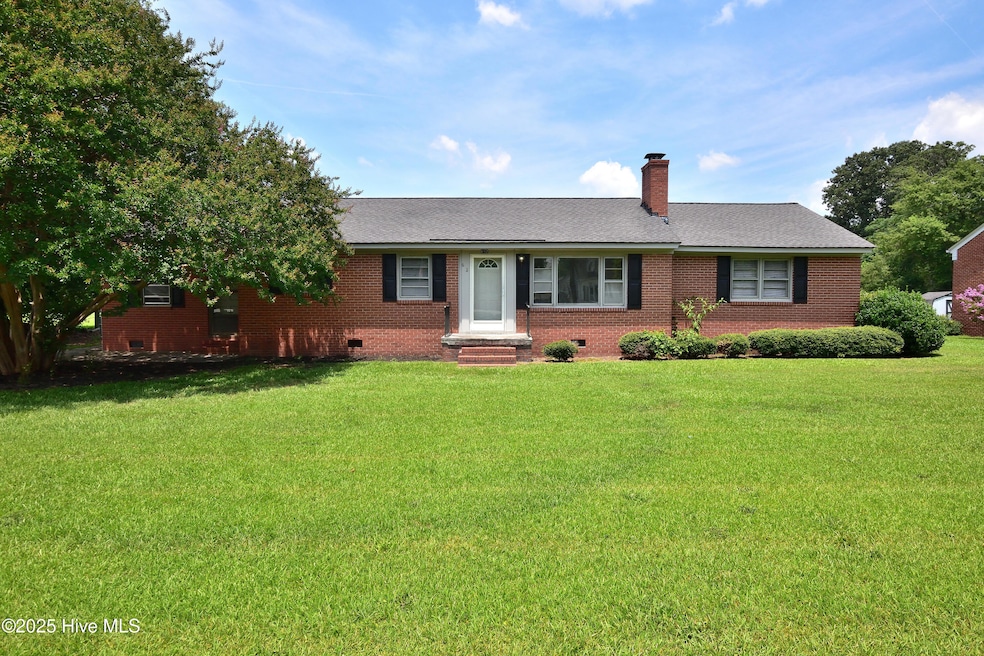
612 Western Ave Nashville, NC 27856
Highlights
- 2.07 Acre Lot
- 2 Fireplaces
- Combination Dining and Living Room
- Wood Flooring
- No HOA
- 1-Story Property
About This Home
As of August 2025Welcome Home to a Brick Ranch sitting on 2 acres! A 3 bedroom, 1 bath home will provide you with a great room that has stained beams in the ceiling and a brick fireplace, along with custom built-ins. Other features include a formal living area, a bonus room, and a detached 2 car garage and workshop. Hardwood and luxury vinyl flooring throughout. Brand new electric stove! This home is located in the heart of Nashville and less than an hour away from Raleigh. Just minutes from Rocky Mount. Quick and easy access to major highways, businesses, restaurants, shopping and medical facilities. Don't miss this one!
Last Agent to Sell the Property
Boone, Hill, Allen & Ricks License #298247 Listed on: 07/07/2025
Home Details
Home Type
- Single Family
Est. Annual Taxes
- $1,089
Year Built
- Built in 1955
Lot Details
- 2.07 Acre Lot
- Lot Dimensions are 116 x 780
Home Design
- Brick Exterior Construction
- Wood Frame Construction
- Composition Roof
- Stick Built Home
Interior Spaces
- 1,835 Sq Ft Home
- 1-Story Property
- 2 Fireplaces
- Combination Dining and Living Room
- Crawl Space
Flooring
- Wood
- Luxury Vinyl Plank Tile
Bedrooms and Bathrooms
- 3 Bedrooms
- 1 Full Bathroom
Parking
- 2 Car Detached Garage
- Driveway
Schools
- Nashville Elementary School
- Nash Central Middle School
- Nash Central High School
Additional Features
- Energy-Efficient HVAC
- Heating System Uses Natural Gas
Community Details
- No Home Owners Association
Listing and Financial Details
- Assessor Parcel Number 380006296766
Ownership History
Purchase Details
Home Financials for this Owner
Home Financials are based on the most recent Mortgage that was taken out on this home.Purchase Details
Home Financials for this Owner
Home Financials are based on the most recent Mortgage that was taken out on this home.Purchase Details
Purchase Details
Similar Homes in Nashville, NC
Home Values in the Area
Average Home Value in this Area
Purchase History
| Date | Type | Sale Price | Title Company |
|---|---|---|---|
| Warranty Deed | $172,500 | None Listed On Document | |
| Warranty Deed | $172,500 | None Listed On Document | |
| Warranty Deed | $140,000 | None Available | |
| Interfamily Deed Transfer | -- | None Available | |
| Deed | -- | -- |
Mortgage History
| Date | Status | Loan Amount | Loan Type |
|---|---|---|---|
| Open | $163,875 | New Conventional | |
| Closed | $163,875 | New Conventional | |
| Previous Owner | $111,920 | New Conventional | |
| Previous Owner | $60,000 | Credit Line Revolving |
Property History
| Date | Event | Price | Change | Sq Ft Price |
|---|---|---|---|---|
| 08/12/2025 08/12/25 | Sold | $172,500 | -9.2% | $94 / Sq Ft |
| 07/11/2025 07/11/25 | Pending | -- | -- | -- |
| 07/07/2025 07/07/25 | For Sale | $189,900 | +35.7% | $103 / Sq Ft |
| 08/11/2021 08/11/21 | Sold | $139,900 | 0.0% | $76 / Sq Ft |
| 06/27/2021 06/27/21 | Pending | -- | -- | -- |
| 06/22/2021 06/22/21 | For Sale | $139,900 | -- | $76 / Sq Ft |
Tax History Compared to Growth
Tax History
| Year | Tax Paid | Tax Assessment Tax Assessment Total Assessment is a certain percentage of the fair market value that is determined by local assessors to be the total taxable value of land and additions on the property. | Land | Improvement |
|---|---|---|---|---|
| 2024 | $1,089 | $132,440 | $39,440 | $93,000 |
| 2023 | $887 | $132,440 | $0 | $0 |
| 2022 | $887 | $132,440 | $39,440 | $93,000 |
| 2021 | $887 | $132,440 | $39,440 | $93,000 |
| 2020 | $887 | $132,440 | $39,440 | $93,000 |
| 2019 | $887 | $132,440 | $39,440 | $93,000 |
| 2018 | $887 | $132,440 | $0 | $0 |
| 2017 | $887 | $132,440 | $0 | $0 |
| 2015 | $674 | $100,659 | $0 | $0 |
| 2014 | $674 | $100,659 | $0 | $0 |
Agents Affiliated with this Home
-
Stephanie Webb

Seller's Agent in 2025
Stephanie Webb
Boone, Hill, Allen & Ricks
(252) 813-3109
20 in this area
229 Total Sales
-
Haley Langley
H
Buyer's Agent in 2025
Haley Langley
True Local Realty
(252) 521-4159
1 in this area
9 Total Sales
Map
Source: Hive MLS
MLS Number: 100517675
APN: 3800-06-29-6766
- 132 Sara Dr
- 406 S Clark St
- 510 Westwood Cir
- 117 Circle Dr
- 119 Circle Dr
- 106 W Church St
- 106 S Alston St
- 309 Battle Dr
- 810 S Brake St
- 319 N Long St
- 639 Sweet Potato Ln Unit Lot 3
- 505 E Birchwood Dr
- 618 E Washington St
- 215 N Lumber St
- 407 Avents Ln
- Voyager Plan at Cardinal Woods
- Falcon Plan at Cardinal Woods
- Magellan Plan at Cardinal Woods
- Copernicus Plan at Cardinal Woods
- Endeavor Plan at Cardinal Woods






