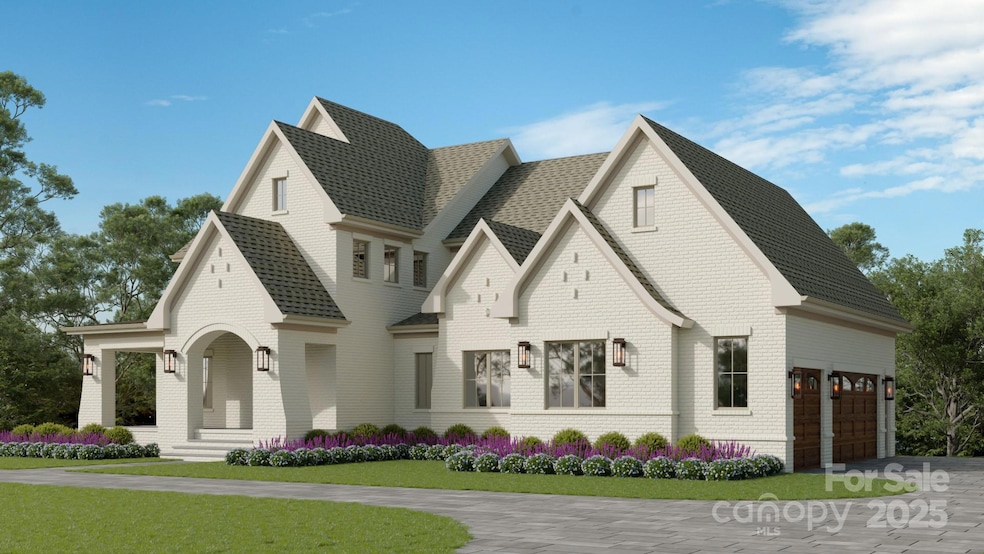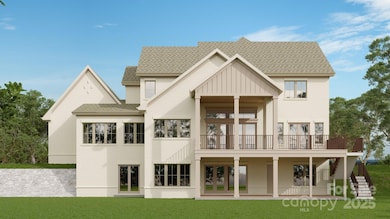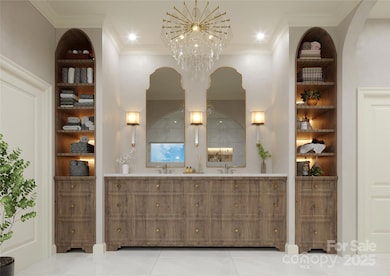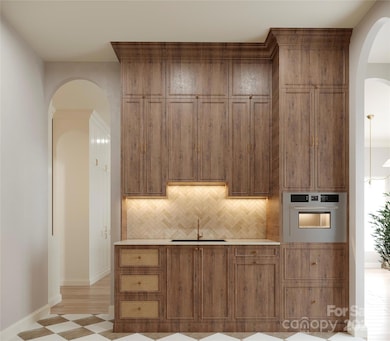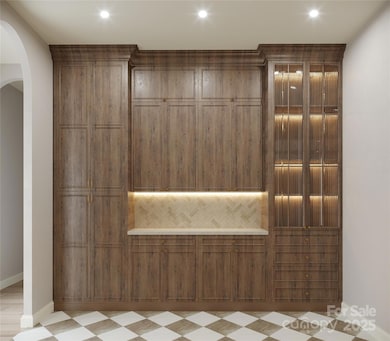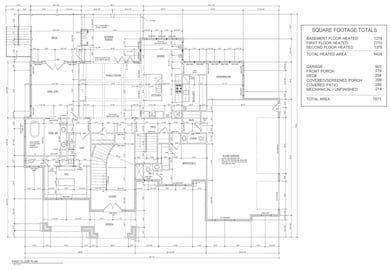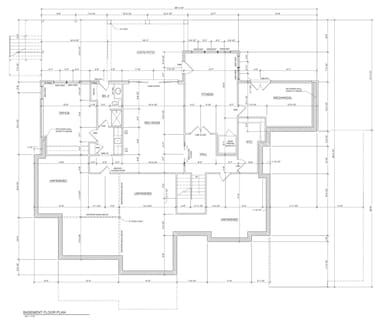612 Wisteria Vines Trail Unit 7 Fort Mill, SC 29708
Estimated payment $13,623/month
Highlights
- New Construction
- Open Floorplan
- Transitional Architecture
- Gold Hill Elementary School Rated A+
- Deck
- Outdoor Fireplace
About This Home
The final opportunity awaits at Wisteria Meadows—Lot 7, the last available one-acre walk-out basement homesite in this private Fort Mill enclave. Crafted exclusively by OZ Custom Built Homes, each estate is a fully custom masterpiece, uniquely designed to reflect its owner’s vision. This distinguished full-brick residence features a grand primary suite and private guest retreat on the main, a chef’s scullery, sunlit morning room, and expansive outdoor living. Elevated interiors boast bespoke white oak cabinetry, beautiful tiles, and designer lighting. The lower level offers a private office, fitness room with future sauna, rec room and abundant storage. Perfectly located near Lake Wylie, Nivens Creek Landing, fine dining, boutique shopping, top-rated schools, and I-77, Wisteria Meadows redefines timeless luxury living.
Listing Agent
EXP Realty LLC Rock Hill Brokerage Email: ken@teamvininggroup.com License #280098 Listed on: 08/08/2025

Co-Listing Agent
EXP Realty LLC Rock Hill Brokerage Email: ken@teamvininggroup.com License #87850
Home Details
Home Type
- Single Family
Est. Annual Taxes
- $10,756
Year Built
- Built in 2025 | New Construction
HOA Fees
- $83 Monthly HOA Fees
Parking
- 3 Car Attached Garage
- Garage Door Opener
Home Design
- Transitional Architecture
- Four Sided Brick Exterior Elevation
- Hardboard
Interior Spaces
- 2-Story Property
- Open Floorplan
- Wet Bar
- Built-In Features
- Bar Fridge
- Ceiling Fan
- Gas Log Fireplace
- Window Screens
- Pocket Doors
- French Doors
- Sliding Doors
- Insulated Doors
- Mud Room
- Entrance Foyer
- Living Room with Fireplace
- Screened Porch
- Storage
- Laundry Room
Kitchen
- Walk-In Pantry
- Convection Oven
- Gas Range
- Convection Microwave
- Microwave
- Ice Maker
- Dishwasher
- Kitchen Island
- Disposal
Flooring
- Wood
- Tile
Bedrooms and Bathrooms
- Walk-In Closet
Finished Basement
- Basement Storage
- Natural lighting in basement
Outdoor Features
- Deck
- Outdoor Fireplace
Schools
- Gold Hill Elementary And Middle School
- Fort Mill High School
Utilities
- Central Heating and Cooling System
- Heat Pump System
- Tankless Water Heater
Community Details
- Oz Custom Built Homes Association
- Built by OZ Custom Built Homes
- Wisteria Meadows Subdivision
- Mandatory home owners association
Listing and Financial Details
- Assessor Parcel Number 644-00-00-051
Map
Home Values in the Area
Average Home Value in this Area
Tax History
| Year | Tax Paid | Tax Assessment Tax Assessment Total Assessment is a certain percentage of the fair market value that is determined by local assessors to be the total taxable value of land and additions on the property. | Land | Improvement |
|---|---|---|---|---|
| 2025 | $10,756 | $21,000 | $21,000 | $0 |
| 2024 | $10,361 | $21,000 | $21,000 | $0 |
| 2023 | $9,767 | $21,000 | $21,000 | $0 |
| 2022 | $0 | $0 | $0 | $0 |
Property History
| Date | Event | Price | List to Sale | Price per Sq Ft |
|---|---|---|---|---|
| 08/08/2025 08/08/25 | For Sale | $2,399,000 | -- | $442 / Sq Ft |
Source: Canopy MLS (Canopy Realtor® Association)
MLS Number: 4287787
APN: 6440000051
- Blythe Plan at Windell Woods
- Barkley Plan at Windell Woods
- Blythe Loft Plan at Windell Woods
- Asher Plan at Windell Woods
- Grayson Plan at Windell Woods
- Logan Plan at Windell Woods
- Willow Plan at Windell Woods
- Concordia Plan at Windell Woods - Lucere
- Combino Plan at Windell Woods - Lucere
- Catena Plan at Windell Woods - Lucere
- 299 Annatto Way
- 1268 Independence St
- 123 Windy Dell Dr
- 1296 Independence St
- 310 Annatto Way
- 2012 Dornoch Rd
- 2004 Dornoch Rd
- 359 Linda Carol Ln
- 616 Crudent Rd
- 1331 Cilantro Ct
- 640 Crudent Rd
- 2005 Dornoch Rd
- 809 Ledgestone Ct Unit _
- 1027 Aubrey Ln
- 260 N Revere Cove
- 645 Amber Meadows Way Unit ID1347347P
- 355 Amistead Ave
- 425 Cassia Ct
- 520 Ridgeline Dr
- 6000 Palmetto Place
- 532 Red Oak Ct
- 810 Eden Ave
- 1120 Drayton Ct
- 1132 Drayton Ct
- 1445 Broadcloth St Unit ID1344148P
- 1445 Broadcloth St Unit ID1344146P
- 6012 Lanai Ln
- 1144 Blowing Rock Cove
- 287 Textile Way
- 1591 Millspring Dr Unit ID1344149P
