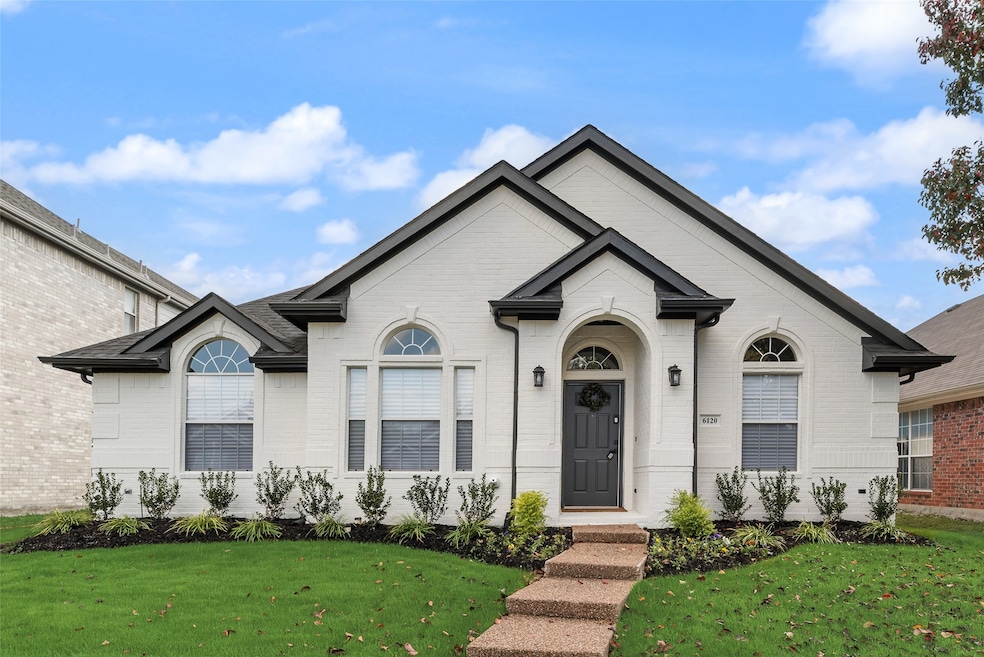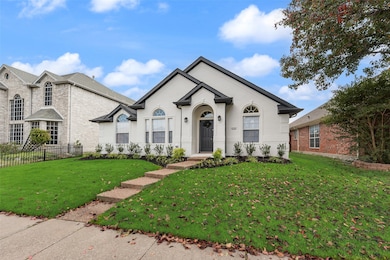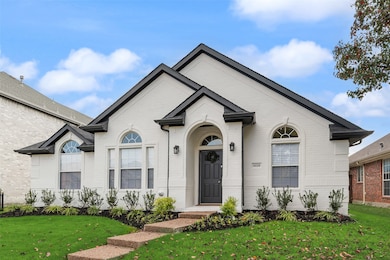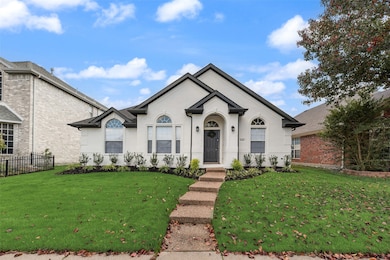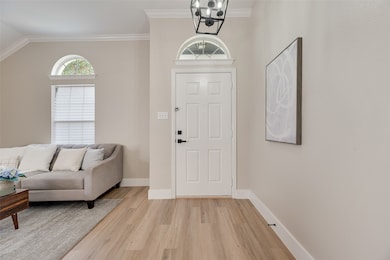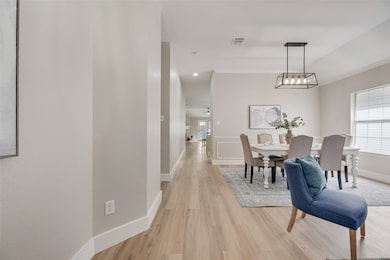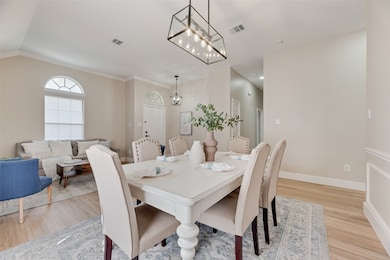6120 Apache Dr the Colony, TX 75056
Estimated payment $3,357/month
Highlights
- Open Floorplan
- Walk-In Pantry
- Walk-In Closet
- Morningside Elementary School Rated A-
- 2 Car Attached Garage
- Kitchen Island
About This Home
Welcome home! This beautifully refreshed 3-2-2 property is truly move-in ready, offering modern updates and warm character throughout. Step inside to a bright front entry that opens into a spacious formal living and dining area—perfect for gatherings or cozy evenings. The larger second living area features a gas-woodburning fireplace and access to the backyard. The entire home features updated flooring, updated fixtures, and complete interior and exterior repainting, giving every room a clean, crisp, and inviting feel. You’ll fall in love with the fully updated kitchen, complete with stunning quartz countertops, a large island with breakfast bar, an additional dining area, walk-in pantry, stainless-steel microwave, range-stove, and dishwasher. Whether you’re cooking dinner or enjoying morning coffee, this kitchen checks every box. The primary suite is the perfect retreat, offering two walk-in closets, a double-sink vanity with a quartz countertop, and a beautifully updated walk-in shower. The guest bathroom has also been upgraded with a matching quartz countertop for a cohesive, upscale look. Outside, the landscaped yard adds even more charm and curb appeal—everything about this home feels fresh, welcoming, and ready for its next chapter. Come experience the updates, comfort, and style this home has to offer! Nearby you will find attractions such as the Grandscape complex, which features entertainment like the Grandscape Wheel, Topgolf, Andretti Indoor Karting & Games, as well as various restaurants. Stonebriar Centre and Legacy West are only minutes away. Shoreline Trail, a popular spot for outdoor activities, offers a great view of Lake Lewisville, and is conveniently close by. Easy access to Hwy 121 and Dallas North Tollway.
Listing Agent
Huggins Realty Brokerage Phone: 469-235-8735 License #0845096 Listed on: 11/21/2025
Home Details
Home Type
- Single Family
Est. Annual Taxes
- $8,760
Year Built
- Built in 2001
Lot Details
- 5,489 Sq Ft Lot
- Wood Fence
- Back Yard
HOA Fees
- $40 Monthly HOA Fees
Parking
- 2 Car Attached Garage
Interior Spaces
- 1,947 Sq Ft Home
- 1-Story Property
- Open Floorplan
- Chandelier
- Wood Burning Fireplace
- Gas Fireplace
- Luxury Vinyl Plank Tile Flooring
- Washer and Electric Dryer Hookup
Kitchen
- Walk-In Pantry
- Electric Range
- Dishwasher
- Kitchen Island
- Disposal
Bedrooms and Bathrooms
- 3 Bedrooms
- Walk-In Closet
- 2 Full Bathrooms
Schools
- Morningside Elementary School
- The Colony High School
Utilities
- Central Heating and Cooling System
Community Details
- Association fees include all facilities, management
- Neighborhood Management Inc. Association
- Legend Trails Ph II Subdivision
Listing and Financial Details
- Legal Lot and Block 6 / E
- Assessor Parcel Number R235197
Map
Home Values in the Area
Average Home Value in this Area
Tax History
| Year | Tax Paid | Tax Assessment Tax Assessment Total Assessment is a certain percentage of the fair market value that is determined by local assessors to be the total taxable value of land and additions on the property. | Land | Improvement |
|---|---|---|---|---|
| 2025 | $8,649 | $453,030 | $99,000 | $354,030 |
| 2024 | $8,649 | $445,679 | $99,000 | $346,679 |
| 2023 | $8,578 | $437,734 | $99,000 | $338,734 |
| 2022 | $7,946 | $378,482 | $99,000 | $279,482 |
| 2021 | $6,507 | $292,165 | $64,625 | $227,540 |
| 2020 | $6,400 | $287,925 | $64,625 | $223,300 |
| 2019 | $6,601 | $287,574 | $64,625 | $222,949 |
| 2018 | $6,132 | $265,433 | $64,625 | $200,808 |
| 2017 | $5,892 | $252,238 | $64,625 | $187,613 |
| 2016 | $5,172 | $221,394 | $46,750 | $174,644 |
| 2015 | $4,218 | $198,733 | $40,700 | $158,033 |
| 2013 | -- | $166,657 | $40,700 | $129,603 |
Property History
| Date | Event | Price | List to Sale | Price per Sq Ft |
|---|---|---|---|---|
| 11/21/2025 11/21/25 | For Sale | $489,900 | -- | $252 / Sq Ft |
Purchase History
| Date | Type | Sale Price | Title Company |
|---|---|---|---|
| Warranty Deed | -- | Independence Title Company | |
| Special Warranty Deed | -- | Independence Title Company | |
| Vendors Lien | -- | None Available | |
| Vendors Lien | -- | None Available | |
| Vendors Lien | -- | -- |
Mortgage History
| Date | Status | Loan Amount | Loan Type |
|---|---|---|---|
| Open | $317,250 | Construction | |
| Previous Owner | $157,500 | New Conventional | |
| Previous Owner | $157,500 | New Conventional | |
| Previous Owner | $157,124 | FHA |
Source: North Texas Real Estate Information Systems (NTREIS)
MLS Number: 21115671
APN: R235197
- 6101 Apache Dr
- 5452 Buckskin Dr
- 5413 Redwater Ct
- 5404 Worley Dr
- 5622 Niagara Rd
- 6333 Hedgecoxe Rd
- 5236 Arbor Glen Rd
- 6329 Camey Place Way
- 5220 Arbor Glen Rd
- 5136 S Colony Blvd
- 5325 Strickland Ave
- 5508 Big River Dr
- 5052 S Colony Blvd
- 5041 Avery Ln
- 6321 Cedar Falls Dr
- 5036 Arbor Glen Rd
- 5036 Avery Ln
- 5713 Green Hollow Ln
- 5633 Westwood Ln
- 5812 Copper Canyon Dr
- 5521 Sundance Dr
- 5516 Longhorn Dr
- 5405 Mohawk Ct
- 6229 Bear Run Rd
- 5628 Phoenix Dr
- 5537 Yellowstone Rd
- 5620 S Colony Blvd
- 6352 Rolling Hill Rd
- 4905 Avery Place
- 5329 Strickland Ave
- 6437 Landmark Trail
- 5313 Marsh Dr
- 5629 Big River Dr
- 4616 Blair Oaks Dr
- 5024 Middleton Cir
- 5048 Pemberton Ln Unit ID1056408P
- 4849 Alta Oaks Ct
- 5933 Snow Creek Dr
- 5212 Kisor Dr
- 5953 Snow Creek Dr
