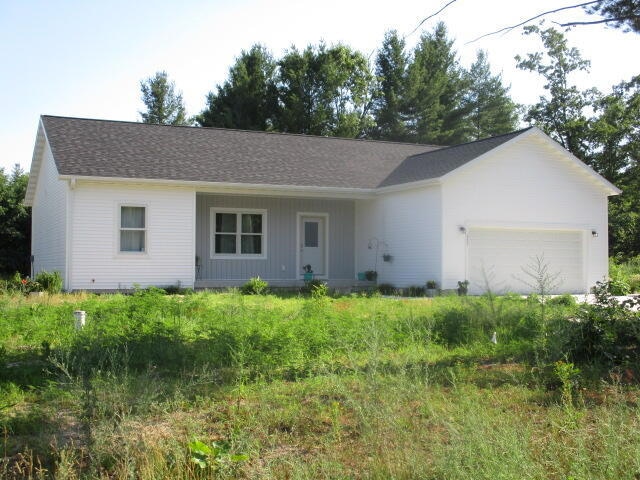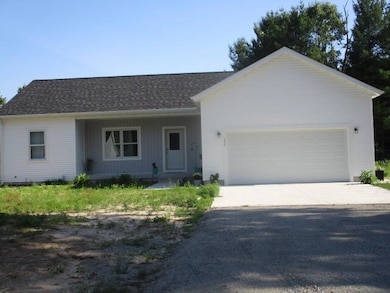6120 Automobile Rd Twin Lake, MI 49457
Estimated payment $1,587/month
Total Views
9,710
3
Beds
2
Baths
1,381
Sq Ft
$217
Price per Sq Ft
Highlights
- Under Construction
- 2 Car Attached Garage
- Forced Air Heating and Cooling System
- Deck
- Kitchen Island
- 1-Story Property
About This Home
HERE'S YOUR CHANCE TO CATCH THE UNDER CONSTRUCTION HOME IN TIME TO MAKE SOME DECISIONS AND MAKE THIS YOUR HOME. DALTON TOWNSHIP, NEARLY 1400 SQUARE FOOT RANCH STYLE HOME, 3 BEDROOMS 2 FULL BATHS INCLUDING A MASTER SUITE, OPEN FLOOR PLAN AND LARGE 2 STALL ATTACHED GARAGE. PRICED RIGHT TO SELL QUICK.
NOTE; PHOTO SHOWN IS THAT OF A SIMILAR HOME IN THE AREA THAT IS SIMILAR TO SUBJECT PROPERTY.
UPDATED PHOTOS TO COME AS CONSTRUCTION PROGRESSES.
Home Details
Home Type
- Single Family
Est. Annual Taxes
- $100
Year Built
- Built in 2025 | Under Construction
Lot Details
- 0.46 Acre Lot
- Lot Dimensions are 100 x 200
- The property's road front is unimproved
Parking
- 2 Car Attached Garage
- Garage Door Opener
Home Design
- Vinyl Siding
Interior Spaces
- 1,381 Sq Ft Home
- 1-Story Property
- Laminate Flooring
- Crawl Space
- Kitchen Island
- Laundry on main level
Bedrooms and Bathrooms
- 3 Main Level Bedrooms
- 2 Full Bathrooms
Outdoor Features
- Deck
Utilities
- Forced Air Heating and Cooling System
- Heating System Uses Natural Gas
- Well
- Electric Water Heater
- Septic Tank
- Septic System
Map
Create a Home Valuation Report for This Property
The Home Valuation Report is an in-depth analysis detailing your home's value as well as a comparison with similar homes in the area
Home Values in the Area
Average Home Value in this Area
Tax History
| Year | Tax Paid | Tax Assessment Tax Assessment Total Assessment is a certain percentage of the fair market value that is determined by local assessors to be the total taxable value of land and additions on the property. | Land | Improvement |
|---|---|---|---|---|
| 2025 | $100 | $1,300 | $0 | $0 |
| 2024 | $25 | $2,800 | $0 | $0 |
| 2023 | $23 | $2,000 | $0 | $0 |
| 2022 | $98 | $2,000 | $0 | $0 |
| 2021 | $99 | $2,000 | $0 | $0 |
| 2020 | $99 | $2,000 | $0 | $0 |
| 2019 | $99 | $2,000 | $0 | $0 |
| 2018 | $99 | $2,000 | $0 | $0 |
| 2017 | $99 | $2,000 | $0 | $0 |
| 2016 | $24 | $2,000 | $0 | $0 |
| 2015 | -- | $2,000 | $0 | $0 |
| 2014 | -- | $2,500 | $0 | $0 |
| 2013 | -- | $2,500 | $0 | $0 |
Source: Public Records
Property History
| Date | Event | Price | List to Sale | Price per Sq Ft |
|---|---|---|---|---|
| 07/09/2025 07/09/25 | For Sale | $299,000 | -- | $217 / Sq Ft |
Source: MichRIC
Purchase History
| Date | Type | Sale Price | Title Company |
|---|---|---|---|
| Warranty Deed | $58,000 | None Available | |
| Sheriffs Deed | $30,000 | None Available | |
| Warranty Deed | $172,000 | Muskegon Land Title Agency L | |
| Warranty Deed | -- | Harbor Title | |
| Quit Claim Deed | $176,500 | -- |
Source: Public Records
Mortgage History
| Date | Status | Loan Amount | Loan Type |
|---|---|---|---|
| Previous Owner | $37,700 | Commercial | |
| Previous Owner | $204,000 | Purchase Money Mortgage | |
| Previous Owner | $176,500 | Commercial |
Source: Public Records
Source: MichRIC
MLS Number: 25033466
APN: 07-502-029-0001-00
Nearby Homes
- 6900 Automobile Rd
- 6779 Automobile Rd
- 514 W Forest Park Rd
- 385 W Michigan Rd
- 554 W Church Rd
- 651 W Hawthorne Rd
- 6472 Beverlyway Dr
- 183 Lake Court Rd
- 687 W Cherry Rd
- 0 W Cedar Rd
- 167 E Lincoln Rd
- 39 Linden St
- 0 Columbia Rd
- 277 E Baker St
- 362 Louisa Rd
- 6991 Angler Dr Unit 1
- 253 W Crystal Lake Rd
- 0 Crystal Lake Rd Unit Lot 2 25012619
- VL E Pine Ave
- V/L ''B'' Hyde Park Rd
- 410 Glen Oaks Dr
- 316 Morris Ave
- 285 Western Ave
- 292 W Western Ave
- 351 W Western Ave
- 550 W Western Ave
- 233 Delaware Ave Unit 2
- 1094 Williams St Unit 2
- 1209 Pine St Unit 1209 Pine Apt #2
- 199 Catherine Ave
- 834 S Sheridan Dr
- 930 Washington Ave
- 2243 E Apple Ave
- 2081 Barclay St
- 1290 W Hackley Ave
- 2032 Harrison Ave
- 2245 Lakeshore Dr
- 2250 Valley St
- 1336 W Summit Ave
- 3050 Maple Grove Rd


