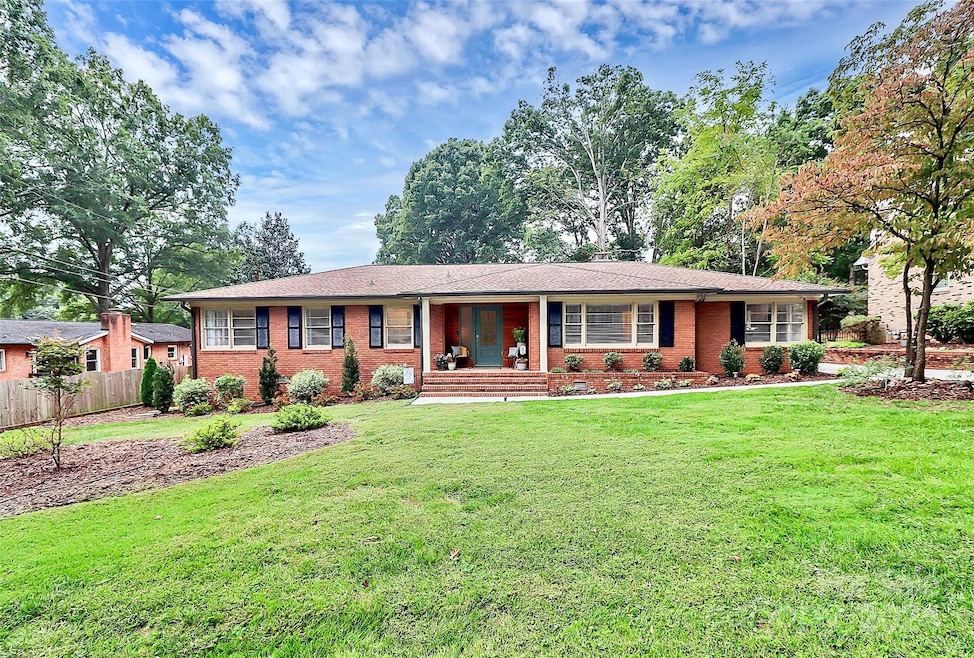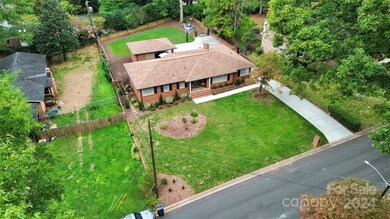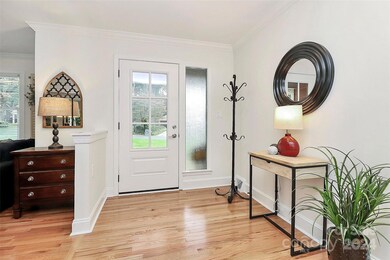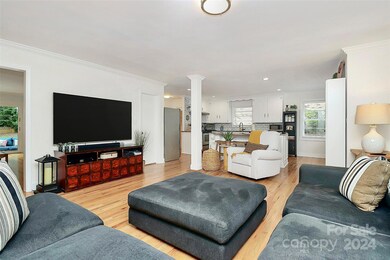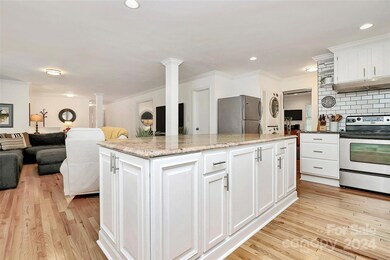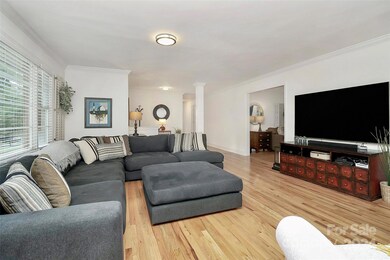
6120 Glenridge Rd Charlotte, NC 28211
Stonehaven NeighborhoodHighlights
- Open Floorplan
- Ranch Style House
- Separate Outdoor Workshop
- East Mecklenburg High Rated A-
- Wood Flooring
- Walk-In Closet
About This Home
As of October 2024This charming ranch in Stonehaven boasts an inviting kitchen w/white cabinets, SS appliances, granite & opens into the beautiful spacious living area. Primary suite has prefinished wood floors and an updated bathroom w/oversized walk-in shower & double vanities. Secondary bedrooms have private access to the shared bath. The home also offers versatile spaces such as a formal dining room & family room with fireplace & oversized entryway with stack/sliding doors that create a seamless flow to the outdoor entertaining space. Outdoor living area is enhanced by two patios perfect for entertaining. Lg 2-car carport has roller shades & ceiling fan which allows for add'l flex space. New driveway & electric gate (2020), lg parking area & bball goal! HVAC 2020, roof approx 2015, new gutters, downspouts/drainage. Front & side doors replaced 2024. New & refreshed landscaping. Flat lot w/brick wall sides/rear. Conveniently located near private schools, SouthPark, Cotswold & Uptown. A joy to show!
Last Agent to Sell the Property
RE/MAX Executive Brokerage Email: Rachel@RachelReardon.com License #215673 Listed on: 09/27/2024

Home Details
Home Type
- Single Family
Est. Annual Taxes
- $4,260
Year Built
- Built in 1958
Lot Details
- Lot Dimensions are 78x163x81x20x182
- Back Yard Fenced
- Cleared Lot
- Property is zoned N1-A
Home Design
- Ranch Style House
- Vinyl Siding
- Four Sided Brick Exterior Elevation
Interior Spaces
- 2,301 Sq Ft Home
- Open Floorplan
- Insulated Windows
- Window Treatments
- Entrance Foyer
- Family Room with Fireplace
- Crawl Space
- Pull Down Stairs to Attic
Kitchen
- Electric Range
- Dishwasher
- Kitchen Island
- Disposal
Flooring
- Wood
- Tile
- Slate Flooring
Bedrooms and Bathrooms
- 3 Main Level Bedrooms
- Walk-In Closet
Laundry
- Laundry Room
- Washer and Electric Dryer Hookup
Parking
- Detached Carport Space
- Electric Gate
Outdoor Features
- Patio
- Separate Outdoor Workshop
Schools
- Rama Road Elementary School
- Mcclintock Middle School
- East Mecklenburg High School
Utilities
- Forced Air Heating and Cooling System
- Heating System Uses Natural Gas
- Underground Utilities
- Fiber Optics Available
- Cable TV Available
Community Details
- Voluntary HOA
- Stonehaven Subdivision
Listing and Financial Details
- Assessor Parcel Number 189-053-11
Ownership History
Purchase Details
Home Financials for this Owner
Home Financials are based on the most recent Mortgage that was taken out on this home.Purchase Details
Home Financials for this Owner
Home Financials are based on the most recent Mortgage that was taken out on this home.Purchase Details
Similar Homes in Charlotte, NC
Home Values in the Area
Average Home Value in this Area
Purchase History
| Date | Type | Sale Price | Title Company |
|---|---|---|---|
| Warranty Deed | $760,000 | Cardinal Title Center | |
| Warranty Deed | $402,500 | Executive Title Llc | |
| Deed | -- | -- |
Mortgage History
| Date | Status | Loan Amount | Loan Type |
|---|---|---|---|
| Open | $722,000 | New Conventional | |
| Previous Owner | $385,000 | New Conventional | |
| Previous Owner | $382,375 | New Conventional |
Property History
| Date | Event | Price | Change | Sq Ft Price |
|---|---|---|---|---|
| 10/30/2024 10/30/24 | Sold | $760,000 | +4.8% | $330 / Sq Ft |
| 09/28/2024 09/28/24 | Pending | -- | -- | -- |
| 09/27/2024 09/27/24 | For Sale | $725,000 | +80.1% | $315 / Sq Ft |
| 09/30/2020 09/30/20 | Sold | $402,500 | -10.4% | $176 / Sq Ft |
| 08/31/2020 08/31/20 | Pending | -- | -- | -- |
| 08/25/2020 08/25/20 | Price Changed | $449,000 | +30.1% | $197 / Sq Ft |
| 08/25/2020 08/25/20 | For Sale | $345,000 | -- | $151 / Sq Ft |
Tax History Compared to Growth
Tax History
| Year | Tax Paid | Tax Assessment Tax Assessment Total Assessment is a certain percentage of the fair market value that is determined by local assessors to be the total taxable value of land and additions on the property. | Land | Improvement |
|---|---|---|---|---|
| 2024 | $4,260 | $542,300 | $115,000 | $427,300 |
| 2023 | $4,117 | $542,300 | $115,000 | $427,300 |
| 2022 | $3,403 | $339,600 | $100,000 | $239,600 |
| 2021 | $3,392 | $339,600 | $100,000 | $239,600 |
| 2020 | $3,384 | $329,300 | $100,000 | $229,300 |
| 2019 | $3,269 | $329,300 | $100,000 | $229,300 |
| 2018 | $3,116 | $231,900 | $61,800 | $170,100 |
| 2017 | $3,065 | $231,900 | $61,800 | $170,100 |
| 2016 | $3,055 | $231,900 | $61,800 | $170,100 |
| 2015 | $3,044 | $231,900 | $61,800 | $170,100 |
| 2014 | $3,041 | $231,900 | $61,800 | $170,100 |
Agents Affiliated with this Home
-
Rachel Reardon

Seller's Agent in 2024
Rachel Reardon
RE/MAX Executives Charlotte, NC
(704) 560-3800
2 in this area
79 Total Sales
-
Marcus Nance
M
Buyer's Agent in 2024
Marcus Nance
Helen Adams Realty
(704) 576-3490
6 in this area
154 Total Sales
-
Jenneane Tillman
J
Seller's Agent in 2020
Jenneane Tillman
COMPASS
(704) 907-4405
1 in this area
27 Total Sales
Map
Source: Canopy MLS (Canopy Realtor® Association)
MLS Number: 4186520
APN: 189-053-11
- 707 Regency Dr
- 6017 Brace Rd
- 5917 Bridger Ct
- 6009 Brace Rd
- 1108 Braeburn Rd
- 5916 Bridger Ct
- 5611 Robinhood Rd
- 6527 Burlwood Rd
- 7234 Rollingridge Dr
- 910 Laurel Creek Ln
- 6811 Rollingridge Dr
- 5427 Addison Dr
- 7134 Rollingridge Dr
- 5726 Lansing Dr
- 1609 Piccadilly Dr
- 412 Jefferson Dr
- 6907 Pleasant Dr
- 5510 Sardis Rd
- 400 Whitestone Rd
- 1018 Shady Bluff Dr
