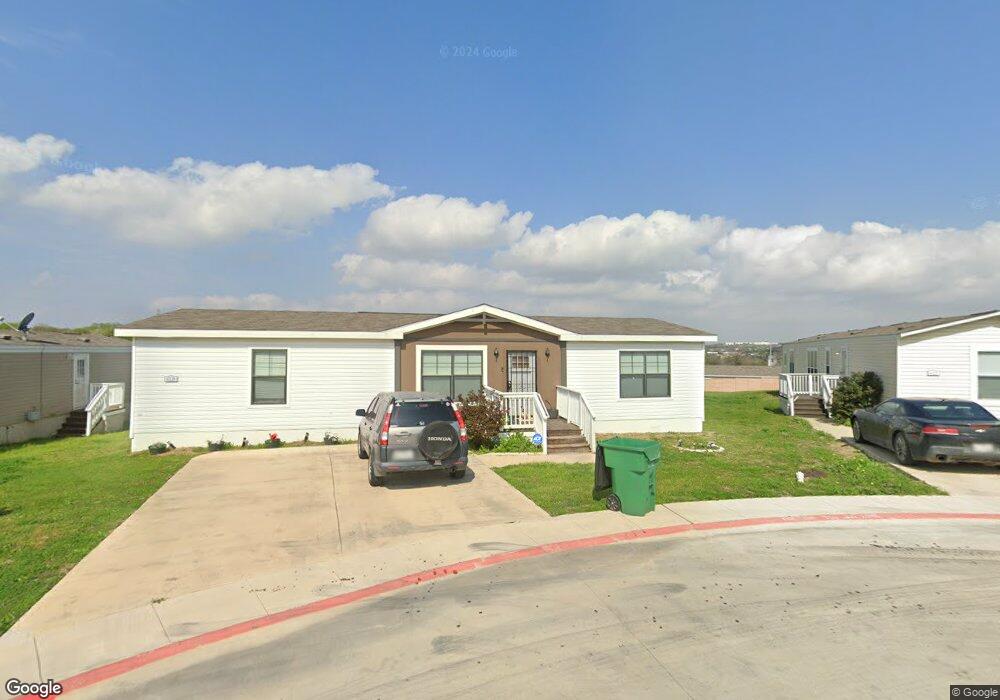6120 Strathern Dr Unit 64 Austin, TX 78724
Rogers Hill Neighborhood
3
Beds
2
Baths
1,456
Sq Ft
--
Built
About This Home
This home is located at 6120 Strathern Dr Unit 64, Austin, TX 78724. 6120 Strathern Dr Unit 64 is a home located in Travis County with nearby schools including Decker Elementary School, Decker Middle School, and Manor New Technology High School.
Create a Home Valuation Report for This Property
The Home Valuation Report is an in-depth analysis detailing your home's value as well as a comparison with similar homes in the area
Home Values in the Area
Average Home Value in this Area
Tax History Compared to Growth
Map
Nearby Homes
- 6302 Ogier Dr
- 7905 Plato Path Unit 111
- 6013 Florencia Ln
- 6709 Wentworth Dr
- 5809 Toscana Ave
- 5804 Toscana Ave
- 6006 Seville Dr
- 6116 Perlita Dr
- 6001 Perlita Dr
- 7200 Cordoba Dr
- 6201 Sendero Hills Pkwy
- 6149 Sendero Hills Pkwy
- 6129 Sendero Hills Pkwy
- 8412 Garcreek Cir
- 6020 Sendero Hills Pkwy
- 8401 Colony Loop Dr
- 8811 Cinch Ln Unit 1112
- 5416 Rogers Ln
- 8203 Colony Loop Dr
- 6407 Moonglow Dr
- 8000 Plato Path Unit 96
- 8004 Medrano Path Unit 126
- 8101 Loyola Ln
- 6125 Saddler Ln Unit 631
- 6105 Saddler Ln Unit 655
- 6118 Pizer St
- 6217 Toscana Ave
- 6213 Toscana Ave
- 6221 Toscana Ave
- 6225 Toscana Ave
- 6205 Toscana Ave
- 6301 Toscana Ave
- 6201 Toscana Ave
- 6305 Toscana Ave
- 6309 Toscana Ave
- 6125 Toscana Ave
- 6313 Toscana Ave
- 6121 Toscana Ave
- 6317 Toscana Ave
- 6117 Toscana Ave
