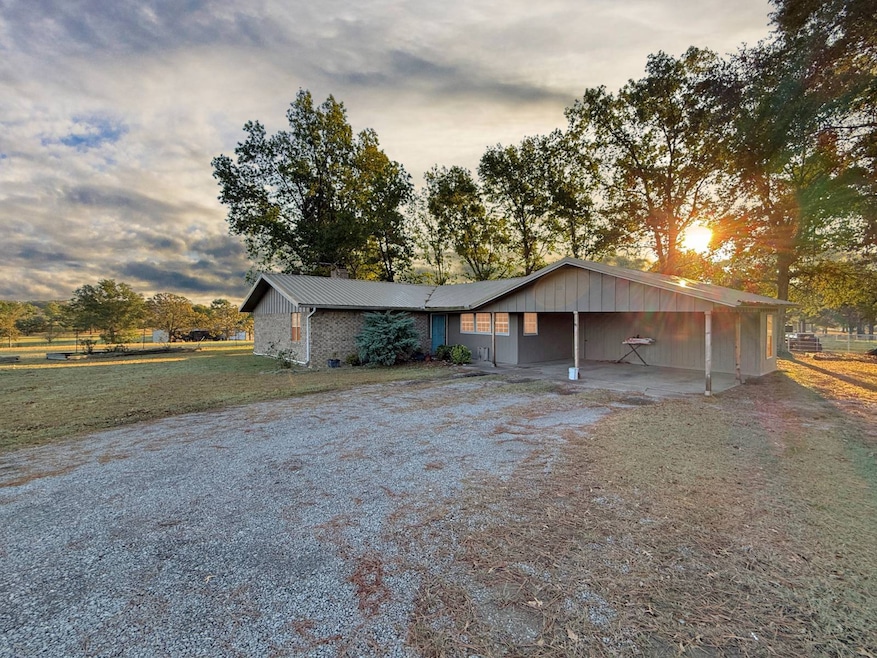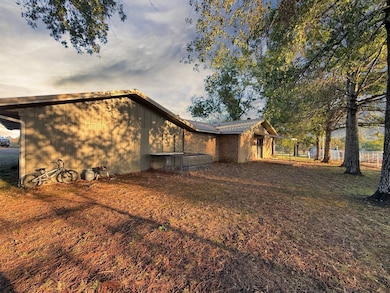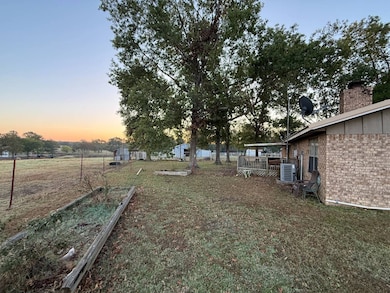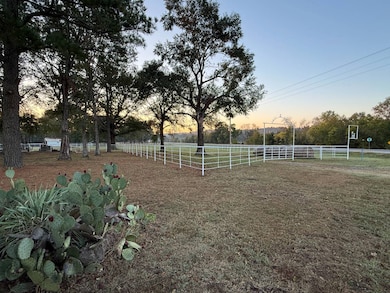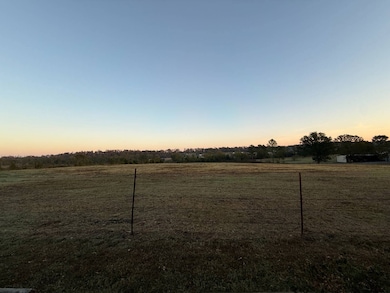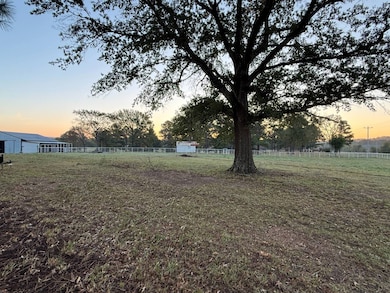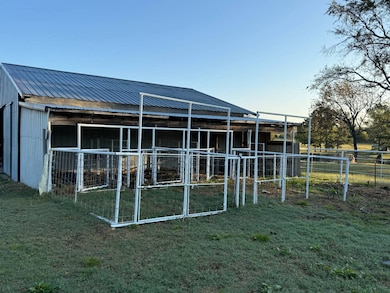6120 SW 1100th Ave Wilburton, OK 74578
Estimated payment $1,586/month
Highlights
- Barn
- Deck
- 1 Fireplace
- Views of a Farm
- Wood Burning Stove
- Corner Lot
About This Home
3 Bed | 2 Bath | 7.32 Acres + Barn & Man Cave / Bunkhouse Located just 10 minutes outside Hartshorne, this cream-colored brick home sits on 7.32 acres (m/l) and offers the perfect blend of comfort and country living. A white pipe fence greets you at the south entrance, with additional fencing encircling open grazing pastures, a barn with exterior stalls, catch pen, and working lots for cattle-ready for your livestock or 4-H projects. Step inside to find new vinyl flooring, an open-concept living and dining area, and a wood-burning fireplace framed by built-in cabinets for that cozy country feel. The large kitchen features butcher-block countertops, center island seating, and ample cabinetry-ideal for gatherings and meal prep alike. The primary suite offers patio doors leading to a covered back porch, plus an updated ensuite with granite countertops and a tiled walk-in shower. Two additional bedrooms and a full bath complete the interior, along with a spacious laundry room and extra storage area. Outside, you'll find plenty of extras-a covered back porch, deck area, and a man cave / bunkhouse built over a storm cellar for convenient safety and relaxation space. The metal roof (≈ 5 yrs old) and new heat & air system (≈ 3 yrs old) make this home move-in ready for its next owners!
Home Details
Home Type
- Single Family
Est. Annual Taxes
- $1,325
Year Built
- Built in 1981
Lot Details
- 7.32 Acre Lot
- Fenced
- Corner Lot
- Landscaped with Trees
Home Design
- Brick Exterior Construction
- Frame Construction
- Metal Roof
Interior Spaces
- 1,492 Sq Ft Home
- 1-Story Property
- 1 Fireplace
- Wood Burning Stove
- Views of a Farm
- Laundry Room
Kitchen
- Oven
- Dishwasher
- Wood Countertops
- Disposal
Bedrooms and Bathrooms
- 3 Bedrooms
- 2 Full Bathrooms
Parking
- Carport
- Driveway
Outdoor Features
- Deck
- Separate Outdoor Workshop
- Outbuilding
- Porch
Additional Features
- Barn
- Forced Air Zoned Heating and Cooling System
Map
Home Values in the Area
Average Home Value in this Area
Tax History
| Year | Tax Paid | Tax Assessment Tax Assessment Total Assessment is a certain percentage of the fair market value that is determined by local assessors to be the total taxable value of land and additions on the property. | Land | Improvement |
|---|---|---|---|---|
| 2025 | $1,267 | $13,281 | $1,568 | $11,713 |
| 2024 | $1,267 | $14,136 | $1,568 | $12,568 |
| 2023 | $1,255 | $14,009 | $1,568 | $12,441 |
| 2022 | $1,255 | $14,009 | $1,568 | $12,441 |
| 2021 | $1,241 | $14,009 | $1,568 | $12,441 |
| 2020 | $1,296 | $14,295 | $1,568 | $12,727 |
| 2019 | $1,304 | $14,438 | $1,568 | $12,870 |
| 2018 | $1,329 | $14,540 | $1,568 | $12,972 |
| 2017 | $1,358 | $14,829 | $1,568 | $13,261 |
| 2016 | $1,393 | $15,119 | $1,568 | $13,551 |
| 2015 | $1,104 | $15,120 | $1,568 | $13,552 |
| 2014 | $1,104 | $15,120 | $1,568 | $13,552 |
Property History
| Date | Event | Price | List to Sale | Price per Sq Ft |
|---|---|---|---|---|
| 10/30/2025 10/30/25 | For Sale | $279,500 | -- | $187 / Sq Ft |
Purchase History
| Date | Type | Sale Price | Title Company |
|---|---|---|---|
| Warranty Deed | $135,000 | None Available |
Source: My State MLS
MLS Number: 11598791
APN: 0000-14-04N-17E-2-007-00
- 10496 SW Ok-1
- 0 Phillips Rd
- 560 E Old Hwy 270
- 0 Old U S Highway 270
- 00 Hwy 270
- TBD SW 1090th Ave
- 1509 Pawnee Ave
- 1412 Pennsylvania Ave
- 1401 Kali Inla Ave
- SW 1070 Ave
- 10496 Oklahoma 1
- 508 N 11th St
- 1038 Lehigh Ave
- 126 S Walnut Ave
- 305 N 10th St
- 825 Oklahoma 1
- 9 Oklahoma 1
- 715 Kiowa St
- 0 SE 102nd Rd Unit 2537808
- 0 Emberton St
- 3192 Savage Hwy
- 108 Baird Ct
- 902 Cynthia St Unit 53
- 902 Cynthia St Unit 56
- 902 Cynthia St Unit 34
- 902 Cynthia St Unit 43
- 902 Cynthia St Unit 46
- 902 Cynthia St Unit 35
- 902 Cynthia St Unit 37
- 902 Cynthia St Unit 54
- 902 Cynthia St Unit 50
- 902 Cynthia St Unit 17
- 902 Cynthia St Unit 51
- 902 Cynthia St Unit 29
- 902 Cynthia St Unit 55
- 902 Cynthia St Unit 52
- 902 Cynthia St Unit 39
- 20 Spike Rd
- 20 Spike Ave
- 1801 S Peaceable Rd Unit 7
