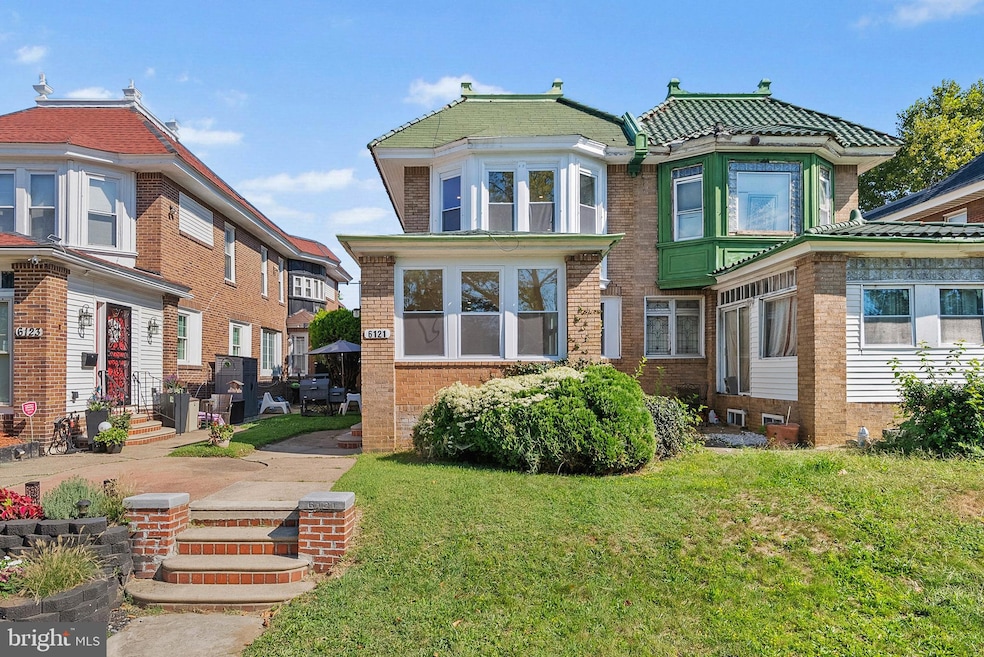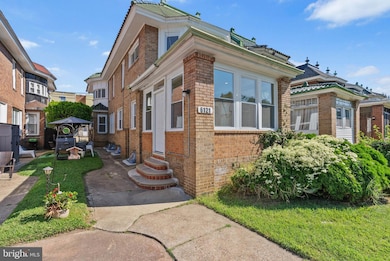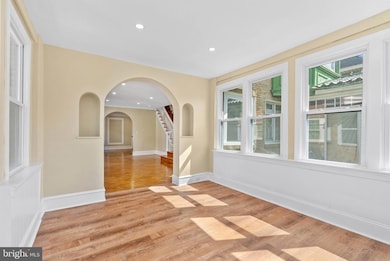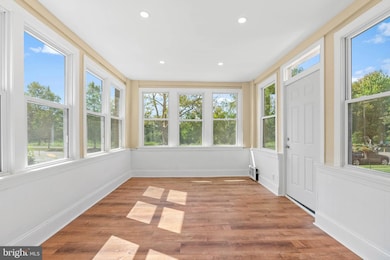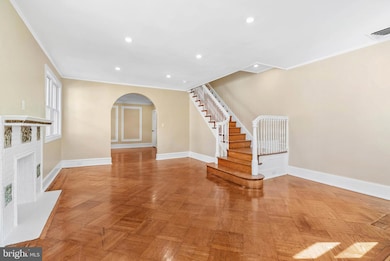6121 Cobbs Creek Pkwy Philadelphia, PA 19143
Cobbs Creek NeighborhoodEstimated payment $2,041/month
Highlights
- Popular Property
- 5-minute walk to Angora Loop
- 1 Car Direct Access Garage
- Straight Thru Architecture
- No HOA
- Forced Air Heating and Cooling System
About This Home
Boasting calming views of the park and natural light pouring into every room, 6121 Cobbs Creek Parkway is a newly renovated gem in one of the city's most sought-after neighborhoods. This large 2,270 sqft twin home offers 4 bedrooms, 1.5 bathrooms, a 1-car garage + a driveway, central a/c, and a semi-finished basement. Out front, charming curb appeal is displayed in the manicured lawn, lush shrubbery, and brick facade. Inside, you're welcomed by a sunroom facing the park, the ideal spot to enjoy a morning cup of coffee. Through an archway, inlaid parquet floors stretch across the living room, where there's plenty of space to entertain or hang out. A fireplace mantel and ornate staircase help retain the home's original character. At the center of the main level is a formal dining room with crown molding framing the ceiling, wainscoting panels along the wall, and a convenient half bathroom, perfect for hosting holidays and family gatherings. The heart of the home is sure to be the brand-new kitchen, featuring white shaker cabinetry, a breakfast nook, and a second staircase. Out back, there's a gated yard for summer barbecues and access to the garage and driveway. Up on the second level, a large sunlit bedroom at the front has hardwood floors and bay windows overlooking the park. Two more bright bedrooms are off the stairs. Down the hall is a huge fourth bedroom and a large modern bathroom. Completing the home is an expansive, semi-finished basement that could be used for storage, a gym, or a media room. Utilities include central a/c, gas forced air heat, and gas hot water. In addition to everything inside, this fantastic location along Philly's edge is convenient to the city and the surrounding suburbs. Just across the street, sprawling Cobbs Creek Park has an extensive walking trail, a tennis court, and a playground, plus Anderson Elementary School is at the corner. Local restaurants and popular shopping centers are close, and there's easy access to public transit, Baltimore Ave, and 63rd St. Schedule your tour today!
Open House Schedule
-
Saturday, September 13, 202511:00 am to 12:00 pm9/13/2025 11:00:00 AM +00:009/13/2025 12:00:00 PM +00:00Morgan SampsonAdd to Calendar
-
Saturday, September 13, 202512:30 to 1:30 pm9/13/2025 12:30:00 PM +00:009/13/2025 1:30:00 PM +00:00Jared St. PierreAdd to Calendar
Townhouse Details
Home Type
- Townhome
Est. Annual Taxes
- $3,706
Year Built
- Built in 1920 | Remodeled in 2025
Lot Details
- 2,970 Sq Ft Lot
- Lot Dimensions are 27.00 x 110.00
Parking
- 1 Car Direct Access Garage
- 1 Driveway Space
Home Design
- Semi-Detached or Twin Home
- Straight Thru Architecture
- Masonry
Interior Spaces
- 2,270 Sq Ft Home
- Property has 2 Levels
- Improved Basement
Bedrooms and Bathrooms
- 4 Main Level Bedrooms
Utilities
- Forced Air Heating and Cooling System
- Natural Gas Water Heater
Community Details
- No Home Owners Association
- Cobbs Creek Subdivision
Listing and Financial Details
- Tax Lot 7082
- Assessor Parcel Number 033157500
Map
Home Values in the Area
Average Home Value in this Area
Tax History
| Year | Tax Paid | Tax Assessment Tax Assessment Total Assessment is a certain percentage of the fair market value that is determined by local assessors to be the total taxable value of land and additions on the property. | Land | Improvement |
|---|---|---|---|---|
| 2025 | $3,103 | $264,800 | $52,960 | $211,840 |
| 2024 | $3,103 | $264,800 | $52,960 | $211,840 |
| 2023 | $3,103 | $221,700 | $44,340 | $177,360 |
| 2022 | $1,123 | $176,700 | $44,340 | $132,360 |
| 2021 | $1,753 | $0 | $0 | $0 |
| 2020 | $1,753 | $0 | $0 | $0 |
| 2019 | $1,690 | $0 | $0 | $0 |
| 2018 | $1,561 | $0 | $0 | $0 |
| 2017 | $1,561 | $0 | $0 | $0 |
| 2016 | $1,561 | $0 | $0 | $0 |
| 2015 | $13,298 | $0 | $0 | $0 |
| 2014 | -- | $136,100 | $15,444 | $120,656 |
| 2012 | -- | $16,768 | $5,699 | $11,069 |
Property History
| Date | Event | Price | Change | Sq Ft Price |
|---|---|---|---|---|
| 09/02/2025 09/02/25 | For Sale | $325,000 | -- | $143 / Sq Ft |
Purchase History
| Date | Type | Sale Price | Title Company |
|---|---|---|---|
| Warranty Deed | $150,000 | None Listed On Document | |
| Deed | -- | -- |
Mortgage History
| Date | Status | Loan Amount | Loan Type |
|---|---|---|---|
| Open | $260,000 | Credit Line Revolving | |
| Closed | $250,100 | Construction |
Source: Bright MLS
MLS Number: PAPH2533328
APN: 033157500
- 6042 Cobbs Creek Pkwy
- 6124 Washington Ave
- 1117 S 61st St
- 6101 Washington Ave
- 6039 Washington Ave
- 1004 S 60th St
- 6230 Carpenter St
- 1001 S 60th St
- 927 S 60th St
- 6013 Baltimore Ave
- 1214 S 60th St
- 6117 Christian St
- 6243 Carpenter St
- 5928 Ellsworth St
- 5916 Latona St
- 5905 Ellsworth St
- 6026 Webster St
- 5905 Washington Ave
- 6005 Cedarhurst St
- 6046 Catharine St
- 6115 Carpenter St Unit A
- 6038 Baltimore Ave Unit 2F
- 925 S 59th St
- 6044 Catharine St Unit 1B
- 5849 Washington Ave
- 6025 Catharine St
- 6023 Catharine St Unit 1
- 924 S 58th St Unit Second Floor
- 720 S 59th St
- 616 S 60th St Unit 1
- 616 S 60th St
- 5858 Walton Ave
- 5701 Baltimore Ave Unit 2
- 385 Harrison Ave
- 6035 Hazel Ave Unit 2
- 6035 Hazel Ave Unit 1
- 1122 Cobbs Creek Pkwy
- 5813 Walton Ave
- 6931 Guilford Rd
- 5823 Pemberton St Unit 2
