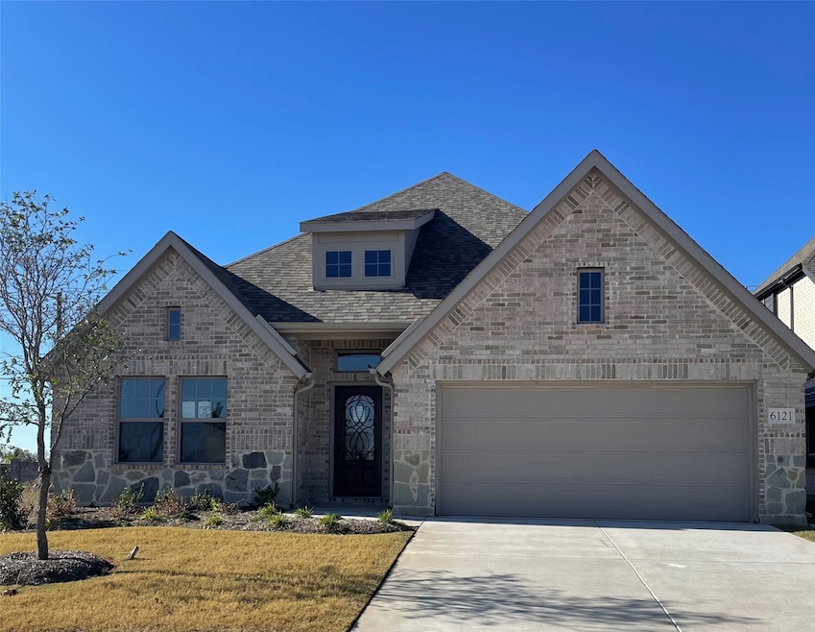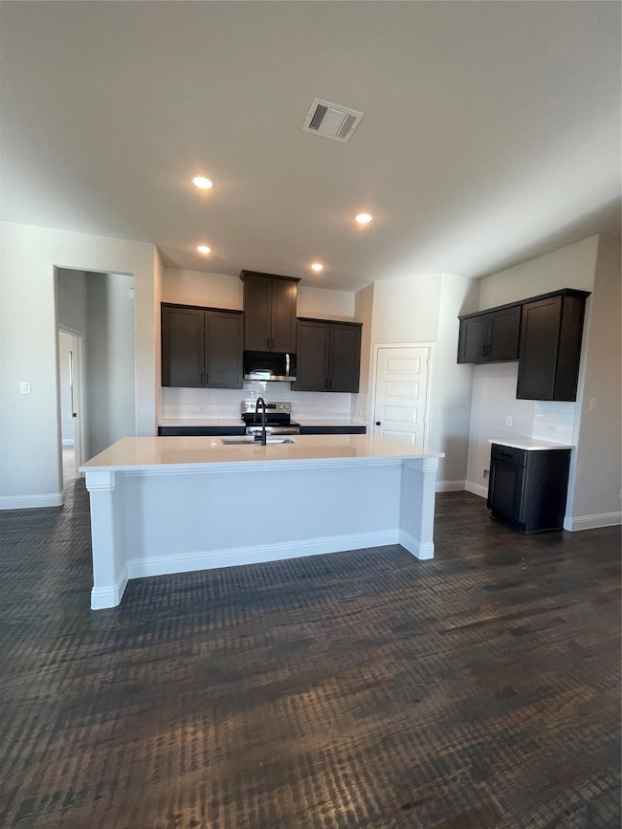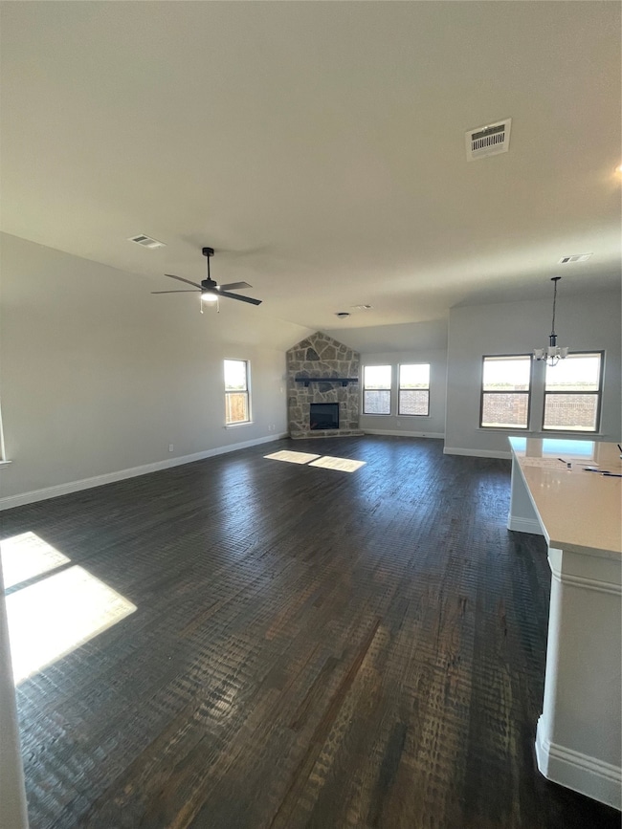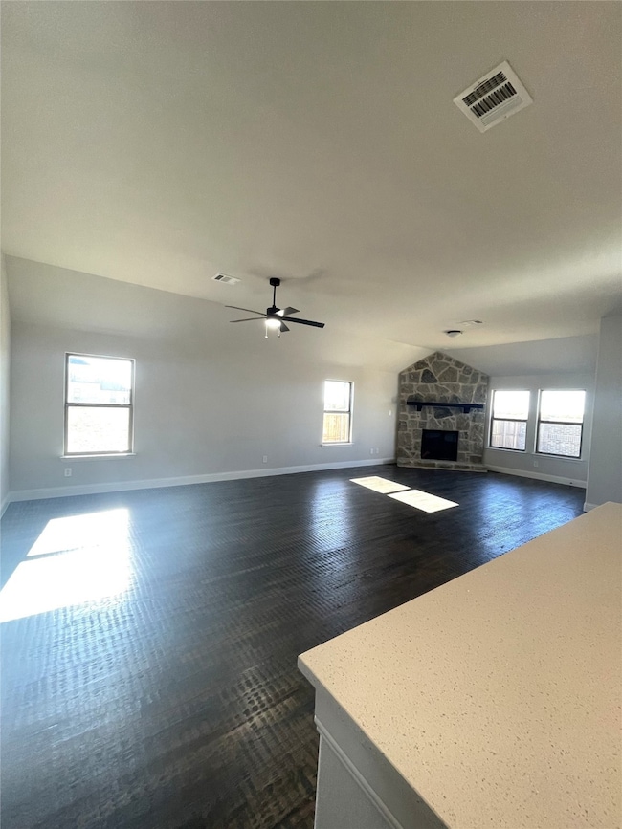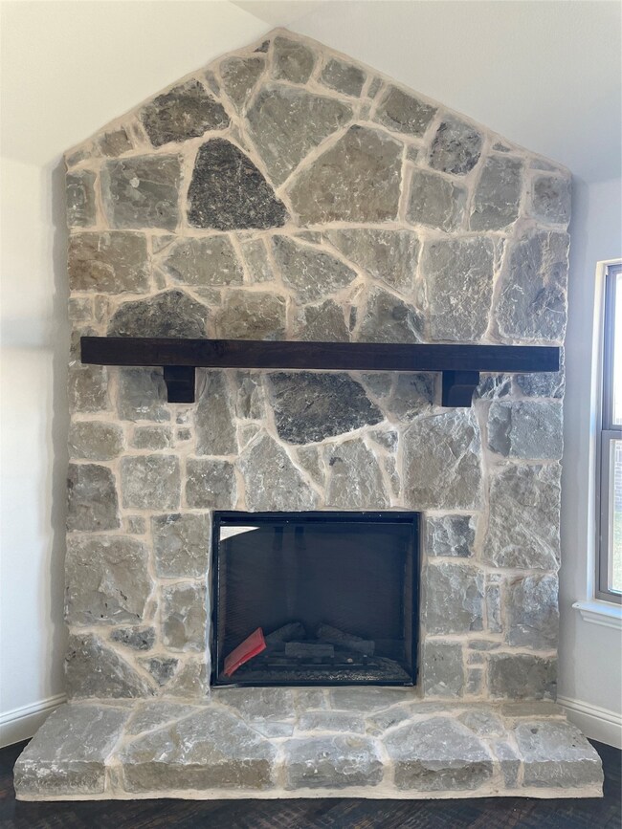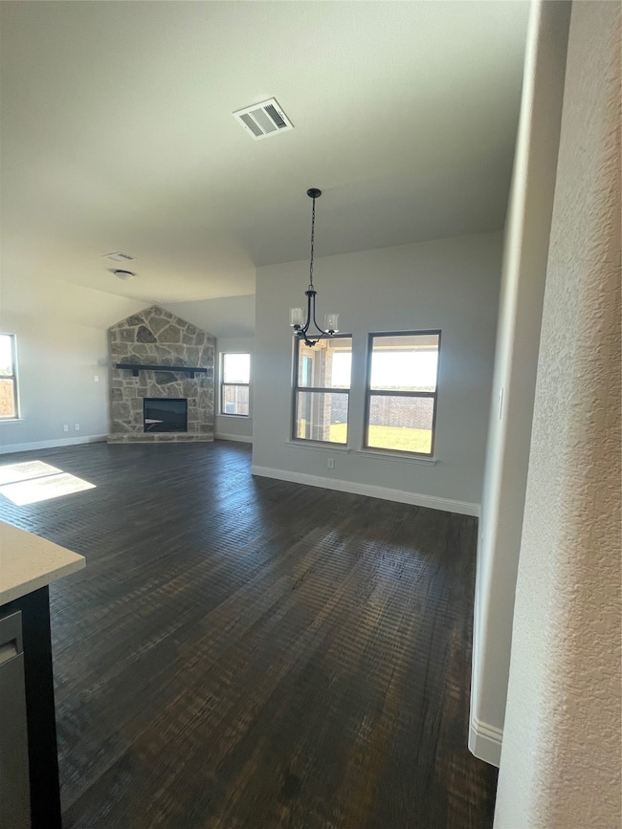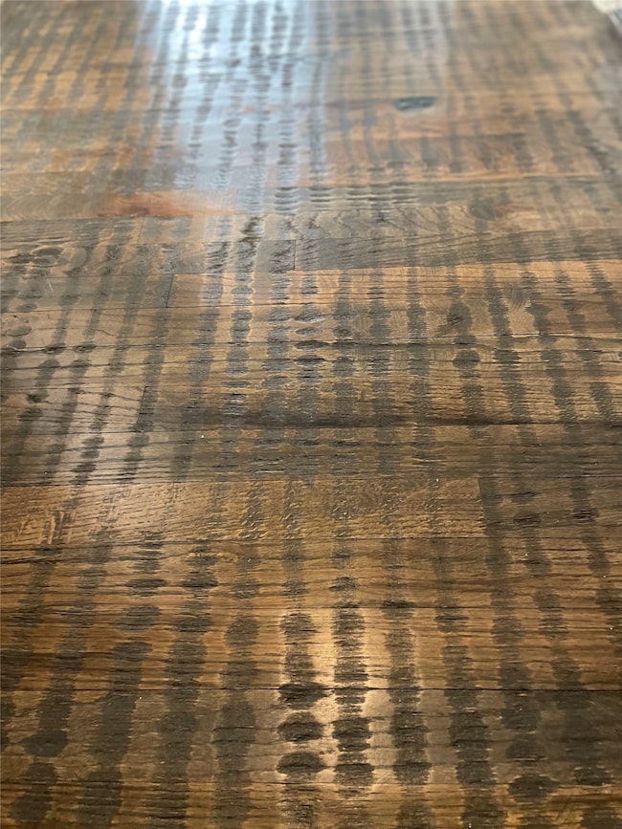6121 Rodin Dr Royse City, TX 75189
Estimated payment $2,401/month
Highlights
- New Construction
- Freestanding Bathtub
- Granite Countertops
- Anita Scott Elementary School Rated A-
- Traditional Architecture
- 2 Car Attached Garage
About This Home
NEW Community and NEW Astoria Home Our popular Kenilworth single story model, with great room, dining area, 3 bedrooms, plus a study, and 2 full baths. Gorgeous hand scraped wood floors throughout the living areas, extending into the study. A Bay Window in the Master bedroom brings in tons of natural light. The master bath features a freestanding tub and shower with rain head fixture. Smoky Grey cabinets with soft close doors and drawers are featured in the kitchen and bathrooms, detailed with black matte hardware. The kitchen includes an upgraded granite island and counters with LG appliances. An expansive great room is accented by a cozy stone fireplace. The beautiful exterior of this home includes a stone and brick elevation with a upgraded wood, iron and glass door. Tons of natural light in the marvelous new home.
Listing Agent
Ultima Real Estate Brokerage Phone: 214-677-5218 License #0576597 Listed on: 11/13/2025

Home Details
Home Type
- Single Family
Est. Annual Taxes
- $4,251
Year Built
- Built in 2024 | New Construction
Lot Details
- 6,055 Sq Ft Lot
HOA Fees
- $40 Monthly HOA Fees
Parking
- 2 Car Attached Garage
- Garage Door Opener
Home Design
- Traditional Architecture
Interior Spaces
- 2,078 Sq Ft Home
- 2-Story Property
- Wood Burning Fireplace
- Stone Fireplace
Kitchen
- Eat-In Kitchen
- Electric Range
- Dishwasher
- Kitchen Island
- Granite Countertops
- Disposal
Bedrooms and Bathrooms
- 4 Bedrooms
- 3 Full Bathrooms
- Freestanding Bathtub
Schools
- Anita Scott Elementary School
- Royse City High School
Community Details
- Association fees include management
- Louie Management Association
- Mercer Mdws Subdivision
Listing and Financial Details
- Legal Lot and Block 5 / B
- Assessor Parcel Number 000000334436
Map
Home Values in the Area
Average Home Value in this Area
Tax History
| Year | Tax Paid | Tax Assessment Tax Assessment Total Assessment is a certain percentage of the fair market value that is determined by local assessors to be the total taxable value of land and additions on the property. | Land | Improvement |
|---|---|---|---|---|
| 2025 | -- | $203,941 | $62,000 | $141,941 |
Property History
| Date | Event | Price | List to Sale | Price per Sq Ft |
|---|---|---|---|---|
| 10/30/2025 10/30/25 | For Sale | $389,990 | -- | $185 / Sq Ft |
Source: North Texas Real Estate Information Systems (NTREIS)
MLS Number: 21112152
APN: 334436
- 5275 Amistad Ave
- 5419 Big Thicket Ln
- 1116 Blue Ridge Place
- 2307 Rocky Mountain Dr
- 1331 Black Canyon Ave
- 521 Sandy Ln
- 1625 Kelly Ln
- 301 Cookston Ln
- 7000 W Interstate 30
- 2107 Slow Stream Dr
- 1119 Waterscape Blvd
- 330 Fire Rock Dr
- 525 Janette Ct
- 104 Anson Dr
- 201 Corcovado Ave
- 1617 Rushpea Dr
- 109 Corcovado Ave
- 1801 Rushpea Dr
- 380 Mohan Dr
- 435 Pendant Dr
