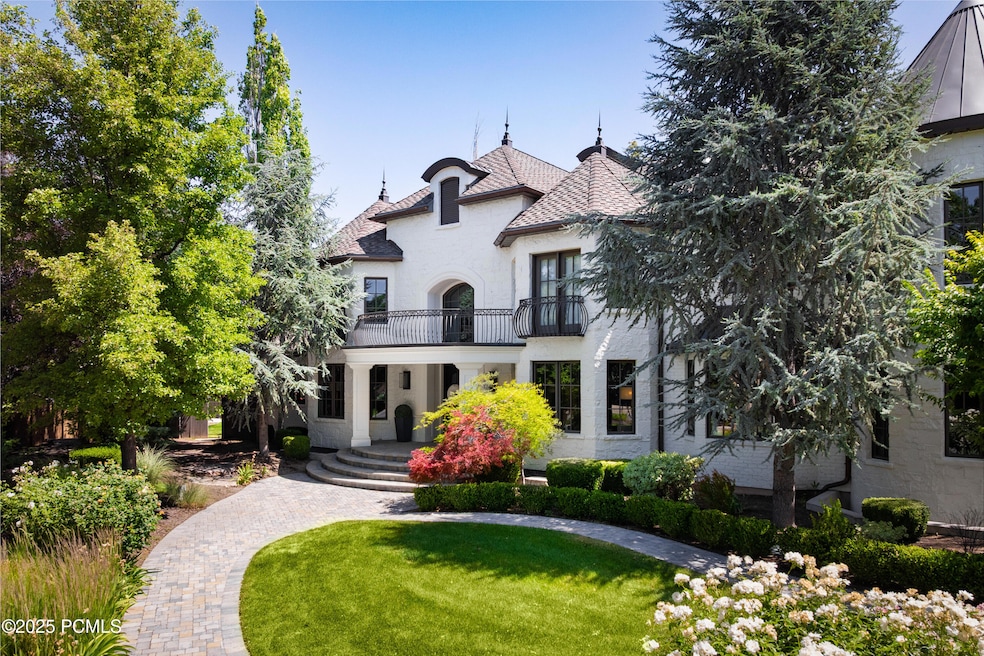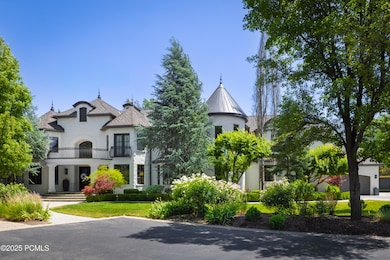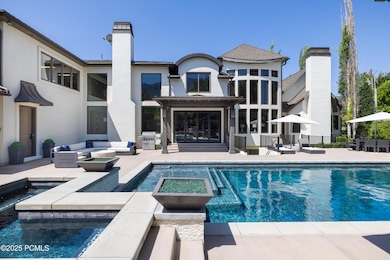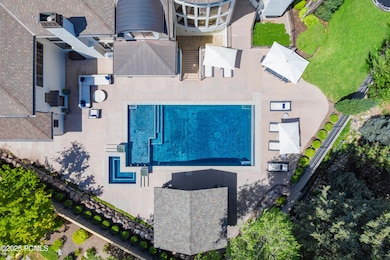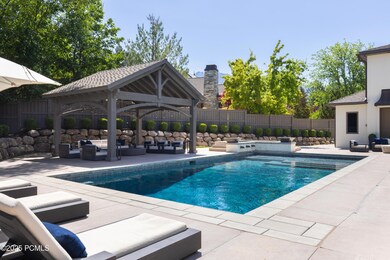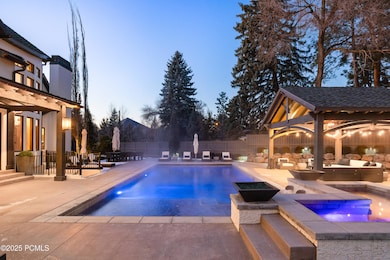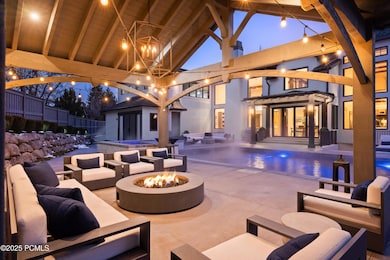
6121 S Verness Cove Holladay, UT 84121
Estimated payment $30,474/month
Highlights
- Steam Room
- Spa
- 0.64 Acre Lot
- Oakwood Elementary School Rated A-
- RV Garage
- Mountain View
About This Home
A rare offering on Verness Cove in a highly sought-after gated community in Holladay, this exquisite 12,549 sq. ft. estate features 9 bedrooms, 7 bathrooms, and a 4-car garage with a lift. Upgraded throughout, it includes a brand-new chef's kitchen with SubZero and Wolf appliances, an expansive heated pool with automated cover, hot tub, lighted pergola with a gas fire pit, and an in-ground trampoline. Cascading sliding doors open to seamless indoor/outdoor living, ideal for entertaining. An indoor basketball court with sound-deafening lights is located just off the mudroom.
The main level offers a dramatic foyer with two-story ceilings, a sweeping staircase, and newly installed herringbone white oak flooring. The formal seating area, paneled study, and two-story living room with a limestone fireplace exude sophistication, while the great room features custom built-ins and a two-story masonry fireplace. The private primary suite has a fireplace, terrace access, and a spa-like ensuite with dual walk-in closets. A second ensuite bedroom, mudroom, and laundry complete the main floor.
Upstairs, five bedrooms share an oversized bath, with a third ensuite bedroom, two additional bedrooms, a loft, and a second laundry room. The walk-out lower level includes a recreation room, full kitchen, theater, gym, bunk room, and a private guest suite with an expansive ensuite bath.
Custom outdoor spaces feature curated landscaping, a privacy fence, and elegant pavers. Ideally located near Holladay Village, top schools, parks, and fine dining, this estate combines privacy and convenience in one of Holladay's most exclusive communities.
Home Details
Home Type
- Single Family
Est. Annual Taxes
- $19,924
Year Built
- Built in 2007
Lot Details
- 0.64 Acre Lot
- Gated Home
- Property is Fully Fenced
- Landscaped
- Secluded Lot
HOA Fees
- $100 Monthly HOA Fees
Parking
- 4 Car Attached Garage
- Garage Door Opener
- RV Garage
Home Design
- Traditional Architecture
- Brick Veneer
- Slab Foundation
- Wood Frame Construction
- Shake Roof
- Shingle Roof
- Wood Siding
- Stone Siding
- Stucco
- Stone
Interior Spaces
- 12,549 Sq Ft Home
- Sound System
- Vaulted Ceiling
- Ceiling Fan
- Gas Fireplace
- Steam Room
- Mountain Views
- Walk-Out Basement
- Home Security System
- Washer
Kitchen
- Eat-In Kitchen
- Breakfast Bar
- Oven
- Microwave
- Dishwasher
- Granite Countertops
Flooring
- Wood
- Carpet
- Tile
Bedrooms and Bathrooms
- 9 Bedrooms
- Primary Bedroom on Main
- Walk-In Closet
- 6 Full Bathrooms
- Hydromassage or Jetted Bathtub
Pool
- Spa
- Outdoor Pool
Outdoor Features
- Deck
- Patio
- Outdoor Storage
Utilities
- Humidifier
- Forced Air Zoned Heating and Cooling System
- Heating System Uses Natural Gas
- Hot Water Heating System
- Natural Gas Connected
- Tankless Water Heater
- Water Softener is Owned
- High Speed Internet
- Phone Available
- Cable TV Available
Community Details
- Association fees include ground maintenance, snow removal
- Utah Area Subdivision
Listing and Financial Details
- Assessor Parcel Number 22153780290000
Map
Home Values in the Area
Average Home Value in this Area
Tax History
| Year | Tax Paid | Tax Assessment Tax Assessment Total Assessment is a certain percentage of the fair market value that is determined by local assessors to be the total taxable value of land and additions on the property. | Land | Improvement |
|---|---|---|---|---|
| 2023 | $19,934 | $3,515,700 | $491,900 | $3,023,800 |
| 2022 | $19,150 | $3,394,200 | $482,200 | $2,912,000 |
| 2021 | $17,108 | $2,633,800 | $438,300 | $2,195,500 |
| 2020 | $15,991 | $2,440,800 | $404,900 | $2,035,900 |
| 2019 | $16,433 | $2,446,900 | $404,900 | $2,042,000 |
| 2018 | $18,422 | $2,677,900 | $360,200 | $2,317,700 |
| 2017 | $14,367 | $2,167,000 | $396,200 | $1,770,800 |
| 2016 | $14,757 | $2,252,600 | $384,800 | $1,867,800 |
| 2015 | $12,244 | $1,743,500 | $362,700 | $1,380,800 |
| 2014 | $12,203 | $1,694,600 | $355,400 | $1,339,200 |
Property History
| Date | Event | Price | Change | Sq Ft Price |
|---|---|---|---|---|
| 07/28/2025 07/28/25 | Price Changed | $5,199,000 | -5.4% | $414 / Sq Ft |
| 05/30/2025 05/30/25 | Price Changed | $5,495,000 | -3.6% | $438 / Sq Ft |
| 02/06/2025 02/06/25 | For Sale | $5,699,000 | -- | $454 / Sq Ft |
Purchase History
| Date | Type | Sale Price | Title Company |
|---|---|---|---|
| Interfamily Deed Transfer | -- | Us Title | |
| Warranty Deed | -- | First American Title | |
| Foreclosure Deed | -- | None Available | |
| Quit Claim Deed | -- | None Available | |
| Warranty Deed | -- | None Available | |
| Warranty Deed | -- | Legacy Land Title | |
| Interfamily Deed Transfer | -- | Legacy Land Title | |
| Interfamily Deed Transfer | -- | Legacy Land Title | |
| Warranty Deed | -- | Legacy Land Title |
Mortgage History
| Date | Status | Loan Amount | Loan Type |
|---|---|---|---|
| Open | $300,000 | Credit Line Revolving | |
| Open | $1,540,000 | New Conventional | |
| Closed | $165,000 | Commercial | |
| Previous Owner | $1,450,000 | Construction | |
| Previous Owner | $1,617,000 | Construction | |
| Previous Owner | $312,000 | Purchase Money Mortgage |
Similar Homes in Holladay, UT
Source: Park City Board of REALTORS®
MLS Number: 12500459
APN: 22-15-378-029-0000
- 6176 S Verness Cove
- 6041 S 2230 E
- 6033 S 2300 E
- 2428 E Field Rose Dr
- 2149 E Applewood Ave
- 6273 S Oakcrest Cir
- 6113 S Vine Way
- 6112 S Vine Way
- 6204 S Jeremy Cir
- 1949 Jeremy Dr Unit 1951
- 2260 E 6450 S
- 2252 E 6450 S
- 2266 E 6450 S
- 2054 E 6425 S
- 2496 E 6200 S
- 1884 Jeremy Ct
- 1870 E Monterey Dr Unit M55
- 5726 S Highland Dr
- 1879 E Delann Ln
- 2550 E Brentwood Dr
- 2081 E Nod Hill Rd
- 2102 E Royal Farm Dr
- 1952 E Meadow Downs Way
- 6662 S Highland Dr Unit B
- 6781 S 2300 E Unit Rooms for Rent
- 1576 E 6430 S Unit 18
- 2522 Hillside Village Ct
- 1453 E Vintry Cir
- 6530 Rothmoor Dr
- 6165 S 1300 E
- 6958 S 1700 E
- 2765 E Blue Spruce Dr
- 1446 E 6710 S
- 1416 S Hollow Dale Dr Unit ID1249837P
- 1550 E Fort Union Blvd
- 1920 E Rodeo Walk Dr
- 5251 S Cobble Creek Rd
- 1148 E 6600 S Unit E12
- 1151 E 6720 S
- 1171 E Broadwing Ln
