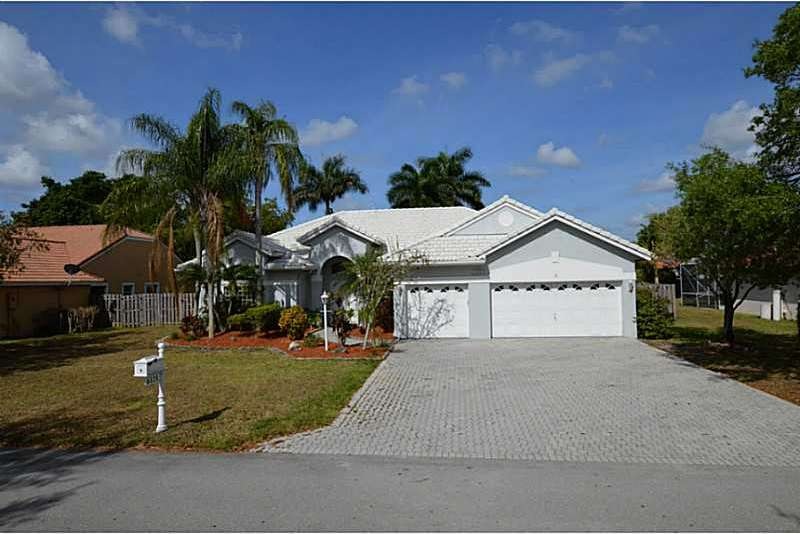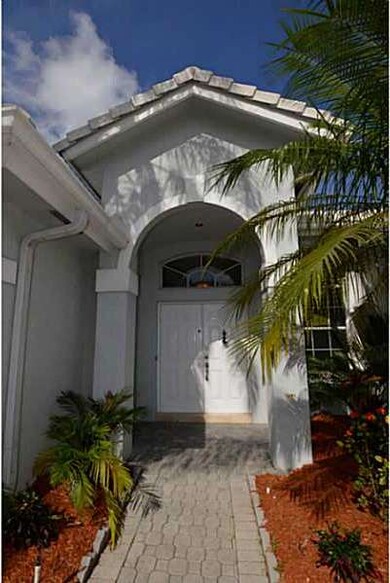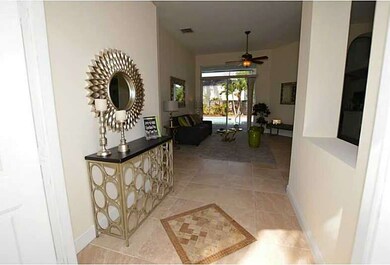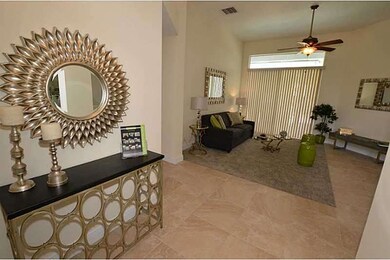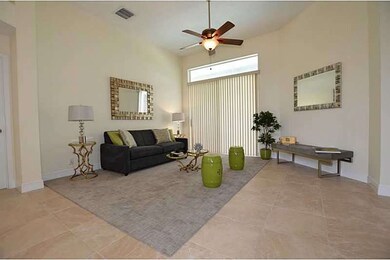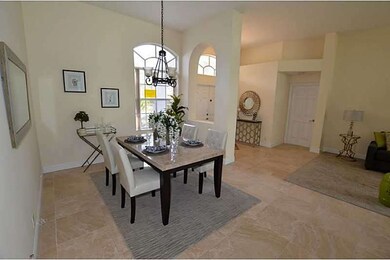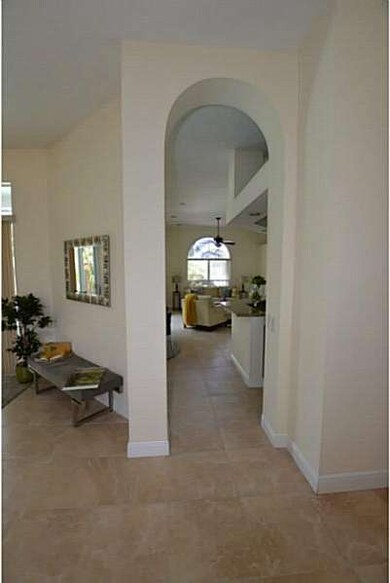
6121 Superior Blvd Davie, FL 33331
The Estates of Stirling Lake NeighborhoodHighlights
- Tennis Courts
- Newly Remodeled
- Vaulted Ceiling
- Hawkes Bluff Elementary School Rated A-
- Heated In Ground Pool
- Roman Tub
About This Home
As of July 2025Exquisite 4 bedroom, 3 bathroom pool home in the gated community of Estates of Stirling Lake. Home boasts vaulted ceilings with an open split plan. Kitchen has been completely updated with custom cabinets, counter tops and mosaic back splash. New stainle ss steel appliances have been installed. All bathroom vanities are upgraded. Freshly painted inside. Home shows like a model.
Last Buyer's Agent
Eric Solomon
Solomon Homes License #640727
Home Details
Home Type
- Single Family
Est. Annual Taxes
- $6,123
Year Built
- Built in 1995 | Newly Remodeled
Lot Details
- 10,010 Sq Ft Lot
- East Facing Home
- Fenced
HOA Fees
- $100 Monthly HOA Fees
Parking
- 3 Car Attached Garage
- Automatic Garage Door Opener
- Driveway
- Paver Block
- Open Parking
Home Design
- Tile Roof
- Concrete Block And Stucco Construction
Interior Spaces
- 2,411 Sq Ft Home
- 1-Story Property
- Vaulted Ceiling
- Blinds
- Entrance Foyer
- Family Room
- Formal Dining Room
- Tile Flooring
- Pool Views
Kitchen
- Breakfast Area or Nook
- Electric Range
- Microwave
- Ice Maker
- Dishwasher
- Disposal
Bedrooms and Bathrooms
- 4 Bedrooms
- Split Bedroom Floorplan
- Walk-In Closet
- 3 Full Bathrooms
- Dual Sinks
- Roman Tub
- Separate Shower in Primary Bathroom
Laundry
- Laundry in Utility Room
- Dryer
- Washer
Home Security
- Security System Owned
- Fire and Smoke Detector
Outdoor Features
- Heated In Ground Pool
- Tennis Courts
- Patio
Schools
- Hawkes Bluff Elementary School
- Silver Trail Middle School
- Cypress Bay High School
Utilities
- Central Heating and Cooling System
- Electric Water Heater
Listing and Financial Details
- Assessor Parcel Number 514005131560
Community Details
Overview
- Estates Of Stirling Lake,Estates Of Stirling Subdivision, Yale Floorplan
- Mandatory home owners association
- The community has rules related to no recreational vehicles or boats
Recreation
- Tennis Courts
Ownership History
Purchase Details
Home Financials for this Owner
Home Financials are based on the most recent Mortgage that was taken out on this home.Purchase Details
Home Financials for this Owner
Home Financials are based on the most recent Mortgage that was taken out on this home.Purchase Details
Home Financials for this Owner
Home Financials are based on the most recent Mortgage that was taken out on this home.Purchase Details
Purchase Details
Home Financials for this Owner
Home Financials are based on the most recent Mortgage that was taken out on this home.Purchase Details
Purchase Details
Home Financials for this Owner
Home Financials are based on the most recent Mortgage that was taken out on this home.Similar Homes in the area
Home Values in the Area
Average Home Value in this Area
Purchase History
| Date | Type | Sale Price | Title Company |
|---|---|---|---|
| Warranty Deed | $1,080,000 | None Listed On Document | |
| Warranty Deed | $831,000 | Mellex Title Services | |
| Special Warranty Deed | $488,500 | Suncoast Title Clearwater In | |
| Deed In Lieu Of Foreclosure | $420,721 | Attorney | |
| Warranty Deed | $439,500 | Attorney | |
| Warranty Deed | $267,000 | -- | |
| Deed | $222,000 | -- |
Mortgage History
| Date | Status | Loan Amount | Loan Type |
|---|---|---|---|
| Open | $864,000 | New Conventional | |
| Previous Owner | $350,000 | New Conventional | |
| Previous Owner | $431,165 | FHA | |
| Previous Owner | $288,000 | Unknown | |
| Previous Owner | $217,000 | New Conventional | |
| Previous Owner | $40,000 | Credit Line Revolving | |
| Previous Owner | $171,950 | No Value Available |
Property History
| Date | Event | Price | Change | Sq Ft Price |
|---|---|---|---|---|
| 07/18/2025 07/18/25 | Sold | $1,080,000 | -1.8% | $448 / Sq Ft |
| 05/14/2025 05/14/25 | For Sale | $1,100,000 | +32.4% | $456 / Sq Ft |
| 04/06/2023 04/06/23 | Sold | $831,000 | +1.5% | $345 / Sq Ft |
| 03/14/2023 03/14/23 | Pending | -- | -- | -- |
| 03/08/2023 03/08/23 | For Sale | $819,000 | +67.7% | $340 / Sq Ft |
| 07/29/2015 07/29/15 | Sold | $488,500 | -5.1% | $203 / Sq Ft |
| 06/15/2015 06/15/15 | Pending | -- | -- | -- |
| 05/13/2015 05/13/15 | Price Changed | $514,900 | -4.6% | $214 / Sq Ft |
| 04/06/2015 04/06/15 | For Sale | $539,900 | -- | $224 / Sq Ft |
Tax History Compared to Growth
Tax History
| Year | Tax Paid | Tax Assessment Tax Assessment Total Assessment is a certain percentage of the fair market value that is determined by local assessors to be the total taxable value of land and additions on the property. | Land | Improvement |
|---|---|---|---|---|
| 2025 | $13,851 | $741,870 | $87,590 | $654,280 |
| 2024 | $9,154 | $741,870 | $87,590 | $654,280 |
| 2023 | $9,154 | $488,650 | $0 | $0 |
| 2022 | $8,543 | $474,420 | $0 | $0 |
| 2021 | $8,428 | $460,610 | $0 | $0 |
| 2020 | $8,401 | $454,260 | $0 | $0 |
| 2019 | $8,224 | $444,050 | $0 | $0 |
| 2018 | $7,961 | $435,780 | $70,070 | $365,710 |
| 2017 | $7,946 | $435,780 | $0 | $0 |
| 2016 | $8,614 | $424,790 | $0 | $0 |
| 2015 | $8,453 | $404,660 | $0 | $0 |
| 2014 | $6,123 | $323,880 | $0 | $0 |
| 2013 | -- | $349,740 | $70,070 | $279,670 |
Agents Affiliated with this Home
-
S
Seller's Agent in 2025
Sigal Chene
Charles Rutenberg Realty FTL
(754) 223-4216
1 in this area
9 Total Sales
-

Buyer's Agent in 2025
Nicole Hanna
LoKation
(954) 701-5246
1 in this area
88 Total Sales
-

Seller's Agent in 2023
Stanley Rosen
The Keyes Company
(305) 510-8032
6 in this area
143 Total Sales
-

Seller's Agent in 2015
Eddie Blanco
Stratwell, LLC
(305) 684-8733
641 Total Sales
-

Seller Co-Listing Agent in 2015
Veronica Crego-flores
Genstone Realty
(305) 974-1801
180 Total Sales
-
E
Buyer's Agent in 2015
Eric Solomon
Solomon Homes
Map
Source: MIAMI REALTORS® MLS
MLS Number: A2097285
APN: 51-40-05-13-1560
- 16301 SW 62nd St
- 6041 Superior Blvd
- 16541 SW 62nd St
- 16260 Owasco Cir
- 5901 SW 160th Ave
- 16227 Erie Place
- 5881 SW 160th Ave
- 5811 SW 164th Terrace
- 16684 SW 59th Ct
- 15824 Cotswold Ct
- 15827 Waverly Manor
- 6453 Abotts Mill Ave
- 16700 Berkshire Ct
- 15841 SW 61st St
- 15941 Cobblestone Ct
- 5360 SW 162nd Ave
- 15821 SW 49th St
- 16740 Berkshire Ct
- 16332 Segovia Cir N
- 16372 Segovia Cir N
