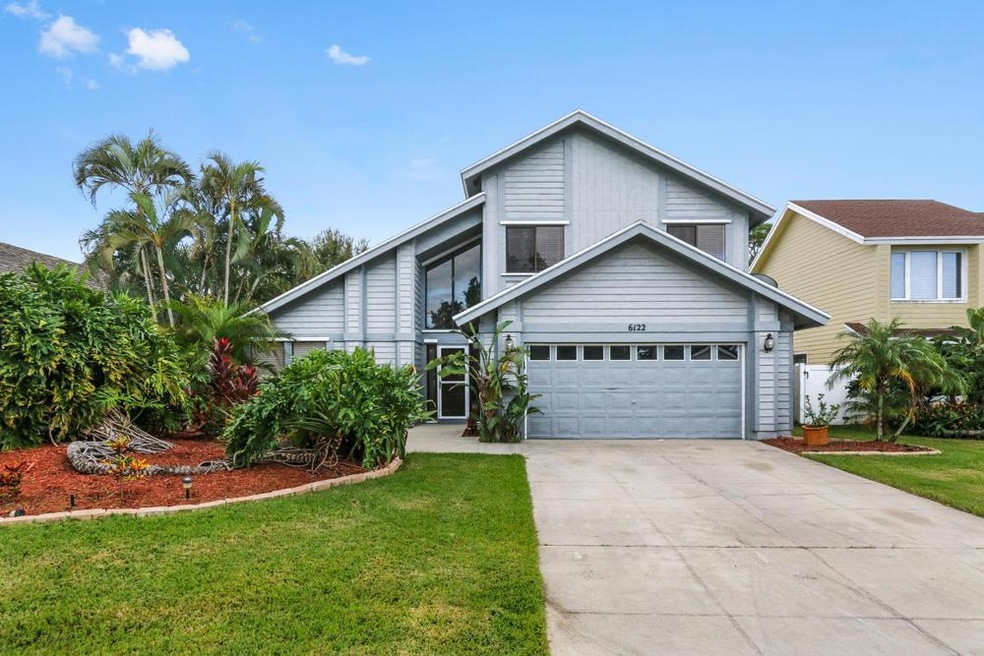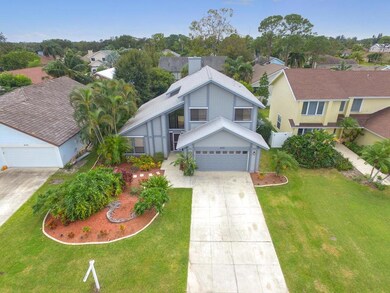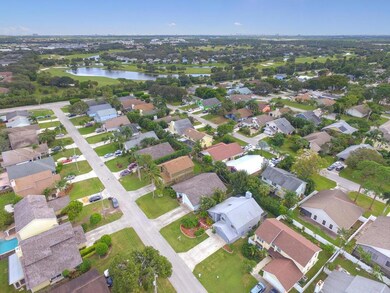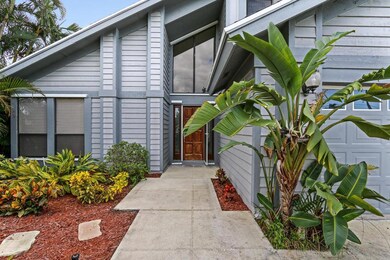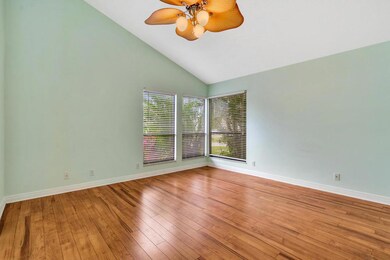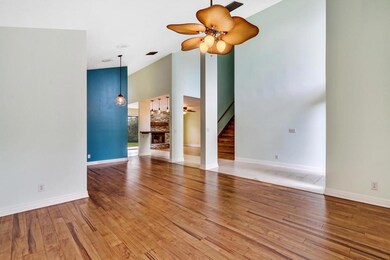
6122 Adams St Jupiter, FL 33458
North Palm Beach Heights NeighborhoodHighlights
- Vaulted Ceiling
- Breakfast Area or Nook
- 2 Car Attached Garage
- William T. Dwyer High School Rated A-
- Fireplace
- Separate Shower in Primary Bathroom
About This Home
As of June 2023Brand New Roof Before Closing! This 4 bedroom, 3 bath, 2-car garage home offers high vaulted ceilings, quality flooring, and ample natural lighting. The custom kitchen offers stainless steel appliances, high-hat lighting, wood cabinetry, granite countertops, glass tile back splash. The family room has a beautiful wood burning fireplace, and sliding glass doors that lead out to the patio and plush landscaped backyard. The downstairs guest suite is designed with a large bedroom, and private access to a separate guest bathroom. Travel upstairs to the master suite, designed with a huge walk-in closet. The master en-suite bathroom includes dual vanities, deep corner roman tub, and separate glass shower. Both second floor guest bedrooms share a large, upgraded full guest bathroom.
Last Agent to Sell the Property
Jupiter By the Sea Realty Inc License #0707607 Listed on: 03/16/2020
Last Buyer's Agent
Jupiter By the Sea Realty Inc License #0707607 Listed on: 03/16/2020
Home Details
Home Type
- Single Family
Est. Annual Taxes
- $5,225
Year Built
- Built in 1989
Lot Details
- 6,002 Sq Ft Lot
- Property is zoned R1(cit
Parking
- 2 Car Attached Garage
- Garage Door Opener
- Driveway
Home Design
- Shingle Roof
- Composition Roof
- Wood Siding
Interior Spaces
- 2,072 Sq Ft Home
- 2-Story Property
- Bar
- Vaulted Ceiling
- Ceiling Fan
- Fireplace
- Blinds
- Family Room
- Combination Dining and Living Room
- Tile Flooring
Kitchen
- Breakfast Area or Nook
- Electric Range
- Microwave
Bedrooms and Bathrooms
- 4 Bedrooms
- Split Bedroom Floorplan
- Walk-In Closet
- 3 Full Bathrooms
- Dual Sinks
- Separate Shower in Primary Bathroom
Laundry
- Laundry Room
- Dryer
- Washer
Outdoor Features
- Patio
Utilities
- Central Heating and Cooling System
- Electric Water Heater
Listing and Financial Details
- Assessor Parcel Number 30424115080840040
Community Details
Overview
- North Palm Beach Heights Subdivision
Recreation
- Park
- Trails
Ownership History
Purchase Details
Home Financials for this Owner
Home Financials are based on the most recent Mortgage that was taken out on this home.Purchase Details
Home Financials for this Owner
Home Financials are based on the most recent Mortgage that was taken out on this home.Purchase Details
Home Financials for this Owner
Home Financials are based on the most recent Mortgage that was taken out on this home.Purchase Details
Home Financials for this Owner
Home Financials are based on the most recent Mortgage that was taken out on this home.Purchase Details
Home Financials for this Owner
Home Financials are based on the most recent Mortgage that was taken out on this home.Similar Homes in Jupiter, FL
Home Values in the Area
Average Home Value in this Area
Purchase History
| Date | Type | Sale Price | Title Company |
|---|---|---|---|
| Warranty Deed | $684,000 | South Florida Title Insurers | |
| Warranty Deed | $424,900 | South Fl Ttl Insurers Of Pal | |
| Warranty Deed | $275,000 | Attorney | |
| Warranty Deed | $196,300 | Sutton Land Title Agency Of | |
| Warranty Deed | $147,900 | Sutton Land Title Agency Of |
Mortgage History
| Date | Status | Loan Amount | Loan Type |
|---|---|---|---|
| Previous Owner | $50,000 | Credit Line Revolving | |
| Previous Owner | $414,800 | New Conventional | |
| Previous Owner | $403,655 | New Conventional | |
| Previous Owner | $282,907 | VA | |
| Previous Owner | $281,994 | VA | |
| Previous Owner | $156,000 | Unknown | |
| Previous Owner | $157,040 | Purchase Money Mortgage | |
| Previous Owner | $151,000 | Purchase Money Mortgage |
Property History
| Date | Event | Price | Change | Sq Ft Price |
|---|---|---|---|---|
| 06/23/2023 06/23/23 | Sold | $684,000 | -0.9% | $330 / Sq Ft |
| 05/19/2023 05/19/23 | For Sale | $689,900 | +62.4% | $333 / Sq Ft |
| 07/30/2020 07/30/20 | Sold | $424,900 | +2.4% | $205 / Sq Ft |
| 06/30/2020 06/30/20 | Pending | -- | -- | -- |
| 03/16/2020 03/16/20 | For Sale | $414,900 | +50.9% | $200 / Sq Ft |
| 06/13/2014 06/13/14 | Sold | $275,000 | -5.2% | $133 / Sq Ft |
| 05/14/2014 05/14/14 | Pending | -- | -- | -- |
| 03/28/2014 03/28/14 | For Sale | $290,000 | -- | $140 / Sq Ft |
Tax History Compared to Growth
Tax History
| Year | Tax Paid | Tax Assessment Tax Assessment Total Assessment is a certain percentage of the fair market value that is determined by local assessors to be the total taxable value of land and additions on the property. | Land | Improvement |
|---|---|---|---|---|
| 2024 | $9,819 | $552,825 | -- | -- |
| 2023 | $6,053 | $366,652 | $0 | $0 |
| 2022 | $6,033 | $355,973 | $0 | $0 |
| 2021 | $5,964 | $344,820 | $135,000 | $209,820 |
| 2020 | $5,294 | $304,613 | $0 | $0 |
| 2019 | $5,225 | $297,764 | $0 | $0 |
| 2018 | $4,965 | $292,212 | $0 | $0 |
| 2017 | $5,882 | $294,786 | $96,139 | $198,647 |
| 2016 | $4,517 | $259,086 | $0 | $0 |
| 2015 | $4,646 | $257,285 | $0 | $0 |
| 2014 | $3,497 | $197,237 | $0 | $0 |
Agents Affiliated with this Home
-

Seller's Agent in 2023
Sean Underwood
Jupiter By the Sea Realty Inc
(561) 312-7790
28 in this area
77 Total Sales
-
S
Buyer's Agent in 2023
Sylvia Isaacs
Echo Fine Properties
(561) 626-7000
4 in this area
151 Total Sales
-

Seller's Agent in 2014
Kevin Spina
The Keyes Company (PBG)
(561) 722-1169
1 in this area
436 Total Sales
Map
Source: BeachesMLS
MLS Number: R10609803
APN: 30-42-41-15-08-084-0040
- 6089 Adams St
- 6130 Francis St
- 6039 Adams St
- 6228 Allen St
- 6118 Lauderdale St
- 6351 Adams St
- 6261 Pompano St
- 124 Ashley Ct
- 6213 Lauderdale St
- 6168 Ungerer St
- 6247 Ungerer St
- 6316 Ungerer St
- 179 Barbados Dr
- 6238 Dania St
- 4102 Community Dr
- 230 Grenada Dr
- 6254 Lucerne St
- 6366 Dania St
- 14410 64th Way N
- 6093 Lucerne St
